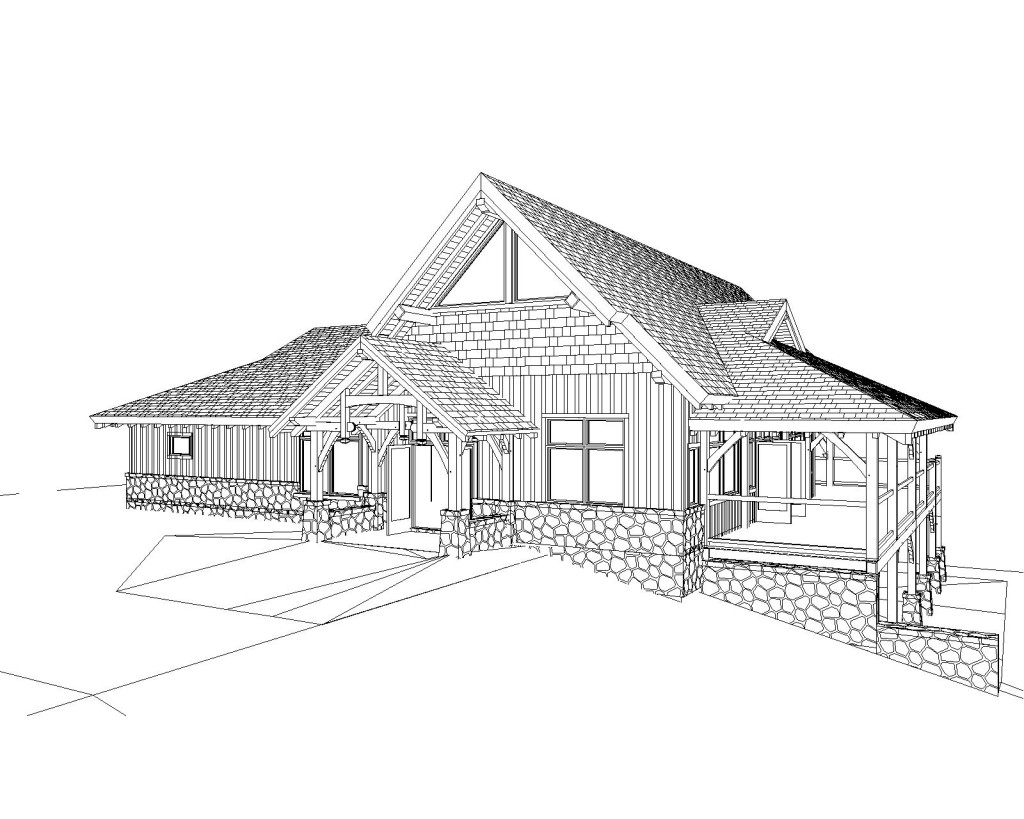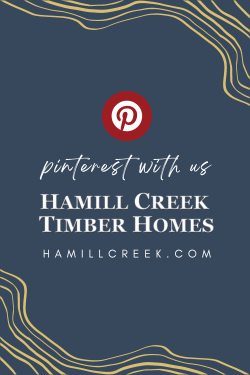Designing Your Custom Timber Frame Home
Hamill Creek uses five main steps when working with you to design your custom timber frame home:
- Step 1: Timber Frame Design Development Contract (DDC)
- Step 2: Timber Frame Design Questionnaire
- Step 3: Timber Frame Design Consultation
- Step 4: Timber Frame Material Package Contract
- Step 5: Custom Timber Frame Construction Drawings

It is important to note that we are able to provide a detailed quote in the event that you already have drawings available. Simply send them directly to us at [email protected].
The Design Process
Step 1: Timber Frame Design Development Contract (DDC)
The first stage of the design process is the Timber Frame Design Development Contract (DDC). This contract identifies specifically the tasks and estimated time allotted to created a set of Architectural Drawings. Once we have engaged the DDC, we will provide you with a Timber Frame Design Questionnaire for your custom timber home.
Step 2: Timber Frame Design Questionnaire
The timber frame design questionnaire is an in-depth survey of questions designed to cover all the finer details of your home. The questions range from the purpose and location of your future building to your personal taste in home decor. Once you have completed the design questionnaire we will appoint a designer to work with directly with you. Utilizing the design questionnaire, our designer can determine the design concept and prepare for your first Timber Frame Design Consultation.
Step 3: Timber Frame Design Consultation
A scheduled conversation will take place between you and your designer. Through this process, the designer develops floor plans and a 3D model of your home. This process helps to determine areas of the design that will impact total cost, as well as provide an opportunity to discuss with the designer any unique additions you would like that sets your home apart from all others.
To enhance your communication, we are available to conference via online meeting software. Using this software, your designer will be able to broadcast your design onto the screen of your computer in the comfort of your own home or office. This allows you to see the changes being made to your design in real time.
3D models will provide you with the detail necessary to visualize the end product.
Step 4: Timber Frame Material Package Contract
Once your designer has created a set of drawings that fits your vision, we will provide a detailed breakdown of material costs, engineering, shipping, installation, and payment schedule for the production phase of your project. This contract will provide a final cost that will take your project to the framing or lock-up stage (full turnkey if using our regional general contracting team).
Step 5: Custom Timber Frame Construction Drawings
It is essential that each member of the team working on your custom timber frame operate from the same set of drawings. In our production contract we will include all the necessary engineering to generate a single set of Timber Frame Construction Drawings that our team, your builder, and all other trades will be able to work from (we work with engineers licensed in all provinces and states). These permit-ready drawings include the final floor plans and construction details, the window and door schedule (if required), the plotting and blueprinting, and stamped engineered drawings (if required).
Please download and fill out our timber frame design questionnaire here.
Once you complete the design questionnaire, please email it to us at [email protected]
