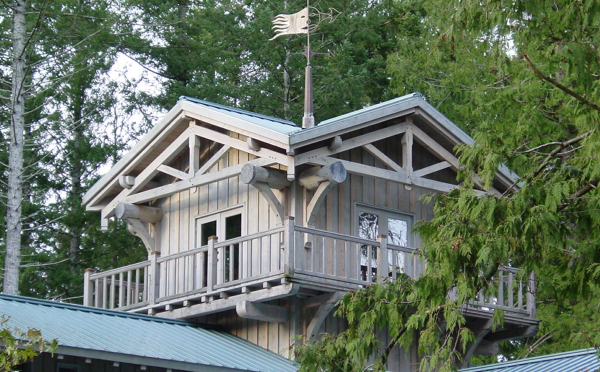Log Homes and Timber Frame Homes both use logs as their primary building material and exude a beautiful rustic appeal. For this reason, they are often seen as the same building style and their differences are over-looked. Timber frame houses and log houses have many distinct features that make them unique from one another, and these will aid in the decision for any prospective clients wanting to build their dream home. While traditionally log cabins were built on site from the trees cut from the surrounding land, modern log cabin and log cabin homes are usually fabricated in a factory setting, and shipped to the site as prefabricated log cabin kits.

What is a Log Cabin Home?
Log cabins and log homes are built from horizontally stacked logs that have the bark removed. The logs are corner notched and stacked on top of each other and the logs surfaces are displayed on both the exterior and interior of the home. For this reason, no exterior siding or wall framing is required. A common misconception when it comes to building a log home is size. Often they are called log cabins, which has been associated with a small home; however, log cabin homes can range in size from under 1000 square feet to over 10,000 square feet, accommodating any size of family.
Log homes have advantages and disadvantages; these include:
Advantages:
- They are incredibly solid structures that can withstand many environmental effects.
- Once the logs are installed the exterior of the home, and many of the interior walls, are pretty well finished.
- They provide a natural, rustic look that many people love.
Disadvantages:
- Log Homes take time to ‘settle’, which requires more maintenance for the homeowners.
- Trades such as plumbing and electrical are more complex to install in this type of home because of the log walls.
- The rounded interior walls make interior fittings, such as cabinets, more difficult to install.
- Insulation values are harder to achieve in a log home.

How is a Log Cabin Different from a Timber Frame Home?
If building a home with natural wood elements and rustic charm is what one desires, building a log home or a timber frame home is a great choice. Choosing which of these home styles to build often comes down to which one is more aesthetically pleasing to the homeowner; however, timber frame homes and log homes do differ in many ways.
One advantage of a timber frame home is the ability for customization. Since a timber frame uses squared timbers in its construction, there are more options for exterior & interior finishes. From exterior siding to interior wall finishes, the options are vast. A timber frame can form the structure of any style of home from rustic cabin to the ultra-modern home of rectilinear lines & glass. This flexibility of design fits into a broad spectrum of landscapes from an urban city site to a mountain environment. This may not be the case with a log home, as they have a very specific look. The logs, exposed both on the inside and outside, give this type of home a rustic, woodsy vibe. A log cabin is more at home in a rural, lakeside or mountain setting.
Log homes require more maintenance from the home owners because the logs need to ‘settle’.
As the logs dry out, their diameter will shrink and special care and adjustments will need to be made to assure tight-fitting joinery and window & door placement. This is not a concern when building a timber frame home.
Timber frame homes have incredible energy efficiency capabilities, which are easily achievable with different enclosure systems. Whether the home is wrapped in an envelope of SIP (Structural Insulated Panels) or conventional 2×6 wall framing, its energy cost savings will be greater than that of log walls.

The Marriage of Log and Timber Frame
Although Hamill Creek Timber Homes does not build homes with horizontal log walls, we have supplied square timber frame roof trusses to a log home building project, and clad the outside of some of our homes with log look siding. We have built round log roof systems with timber frame joinery, and included in many of our timber frame homes natural log elements and features. These span the spectrum from tree trunks are entry posts to interior feature beams and posts. The marriage of log and timber frame can be very creative and pleasing.