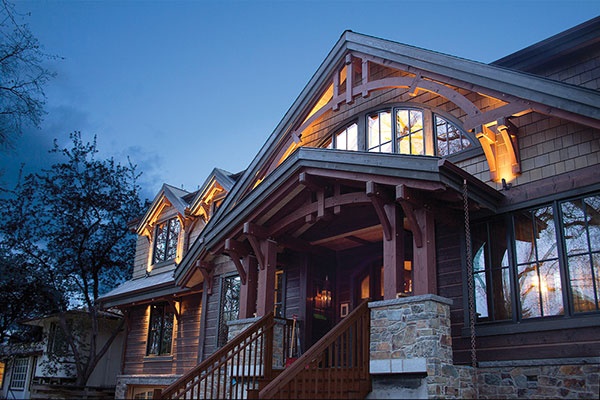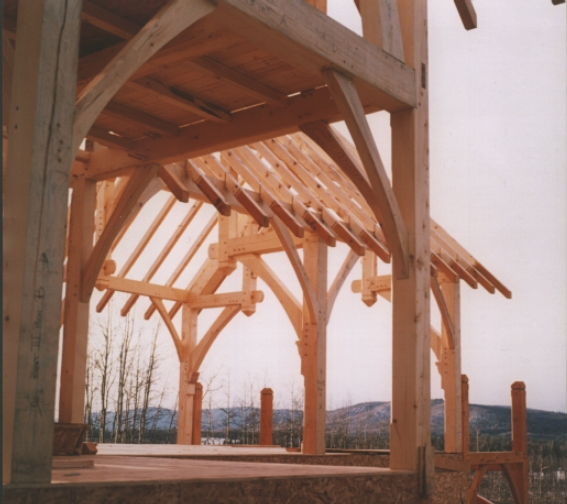Whether you want to build a new timber frame home or renovate your current house, Hamill Creek will help bring your vision to life. In fact, each Hamill Creek timber frame design can be customized exactly for your needs.
When you partner with Hamill Creek for a timber frame project, we will work with you directly throughout the entire process. Not only will Timber Creek help you choose the perfect design, but our team will also help create a budget and manage the construction site.
Timber frame kits and packages from Hamill Creek include complete home structures, as well as decorative accents and home additions.
Custom Timber Frame Home Kits
$40-$60 per sq ft. With a custom package, you get everything you need to build the structure of a timber frame home, including:
- Choice of timber material: Douglas Fir, Spruce, or Western Red Cedar
- Sustainably harvested timbers from forests in British Columbia
- 3D drawings of the timber frame (approved before timbers are harvested)
- Timber fasteners and hardware
- Detailed 2-D shop drawings and installation drawings
- Timbers are cut, planed, and sized to meet specifications, joinery as per drawings
- Trusses are test-fitted, broken down, then packaged for shipping
- Timber ends are sealed with a wax log sealer to prevent excessive checking.
- Lumber receives two coats of environmentally friendly water-based UV sealer or stain
Below is an example of a log home in which Hamill Creeks added a timber frame addition. This particular design utilizes a natural form Taiko beam in the kitchen and dining area inspired by Japanese architecture.
Timber Frame Accents and Design Elements for Your Home
If you already own a home but want to add a custom touch, timber framing can go a long way in making a conventional house something unique and special. Timber frame design elements can be added to the interior and exterior of your home with ceiling beams, roof braces, gable accents, rafter tails, and more.


Timber Frame Additions for Your Home
Another great idea if you already own a home is to add a timber frame addition to the building. Hamill Creek can seamlessly integrate timber framing with any structure – including post and beam, stick-built, and log homes. Adding a timber frame addition is a great way to add custom design elements to your home, while also increasing the property value.
How Customizable Are Timber Frame Packages?
Timber frame kits are customizable by their very nature. Whether you are only interested in a few decorative accents or the construction of the entire home, you are free to add your own ideas to the project. Hamill Creek offers a number of custom options for timber frame kits – including frames, stairs, and wall/roof systems, as well as specialty wood products.

Building with Hamill Creek Timber Frame Packages & Kits
Hamill Creek puts years of building knowledge and technical support into each of our timber house kits and packages. Our team is well-versed in working with both homeowners and general contractors on timber frame construction projects.
Hamill Creek offers flexible choices for managing your timber frame construction site. You can request a Hamill Creek supervisor to work with a crew of your own, or Hamill Creek can send an entire installation team to handle the timber framing project.
Get Started Hamill Creek Today!
At Hamill Creek, we have developed a reputation as one of the world’s premier timber frame construction companies. No matter what your timber framing needs might be, we have the solutions to bring your vision to life. Whether you are interested in building a brand-new timber frame home, or simply want to add some custom touches to your current house, we will get the job done. For pricing information on Hamill Creek timber frame kits and packages please click here.