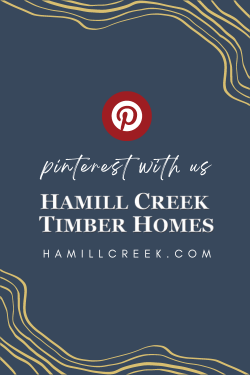With over 30 years of experience with building timber frame homes, Hamill Creek has identified several floor plans that are particularly popular among our customers. While our floor plan offerings are mostly differentiated by size, they also include design elements that are often sought after by our clients.
The Hamill Creek design team based our timber frame floor plans on previously built custom homes. These layouts include thoughtful designs and structural elements best suited for their respective size range.
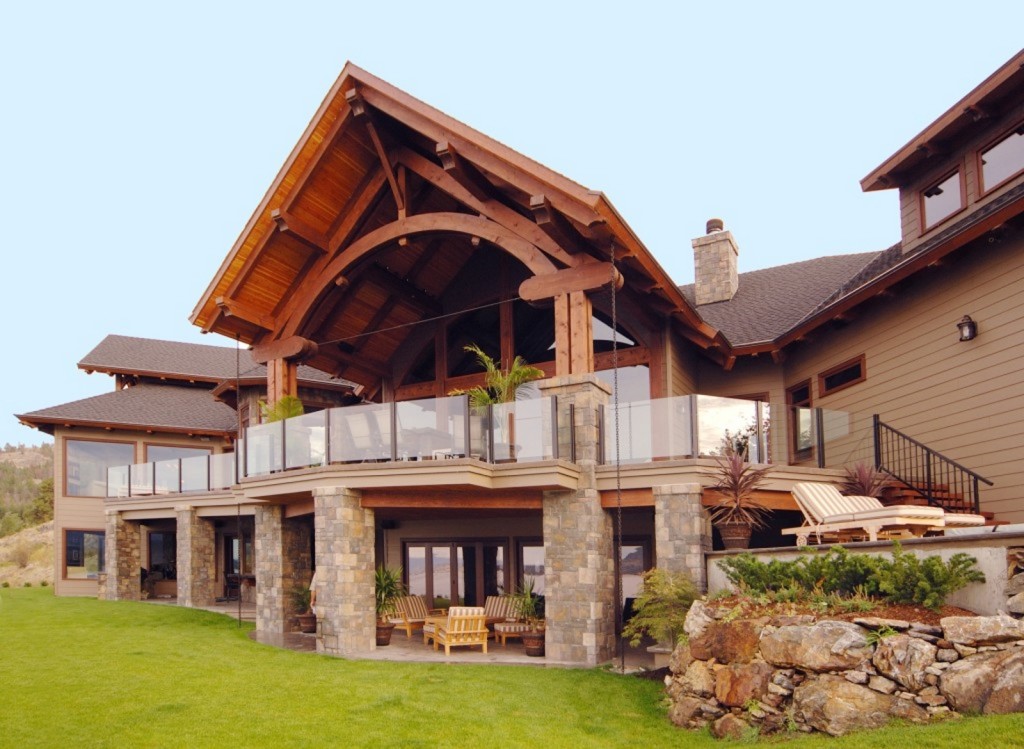
What Are Floor Plans for Timber Frame Homes?
Timber frame floor plans are the result of the very best design elements that Hamill Creek has to offer. Each time we build a home, the designers at Hamill Creek take note of those features that work, while also eliminating more less functional choices. By recreating our finest designs, Hamill Creek is able to offer timber frame homes in a more affordable capacity than seen with 100% custom work.
Our most popular floor plans have been chosen because of:
- Efficiency in design
- Structural integrity
- Use of desired amenities and areas
- General architectural interest
- Enduring and unique style
- Overall joy of ownership
The key to offering floor plans is understanding which structural engineering practices work best, then recreating them in unique ways. With these basics in place, you have the choice of custom additions like gazebos, garages, covered porches, and more.
Timber Frame Floor Plans from Hamill Creek
We have divided our Hamill Creek timber frame home plans into three size ranges for simplicity in seeking out the option that works best for you.
Timber Frame Home Designs
Timber frame floor plans from Hamill Creek serve as the basis for building your dream home. Not only do you get a beautiful structure well-suited for your needs, but such predesigned home plans save considerably on the cost of a custom home.

If you see fit, Hamill Creek timber floor plans can be the starting point for your new home. After that, they can be modified by other designers to meet the demands of your building site and bring your vision to life. In other instances, Hamill Creek timber floor plans can serve as the inspiration for designing an entirely new home.
Some customers come to Hamill Creek with a home plan in place that was designed by another builder or architect. In these situations, we work with you to design and craft timber frame components and elements for your new home. Hamill Creek has experience integrating additions and custom accents to just about any type of structure – including stick-built and log homes.
Our Timber Frame Floor Plans
We have divided our Hamill Creek timber frame home plans into three size ranges for simplicity in seeking out the one that’s right for you.
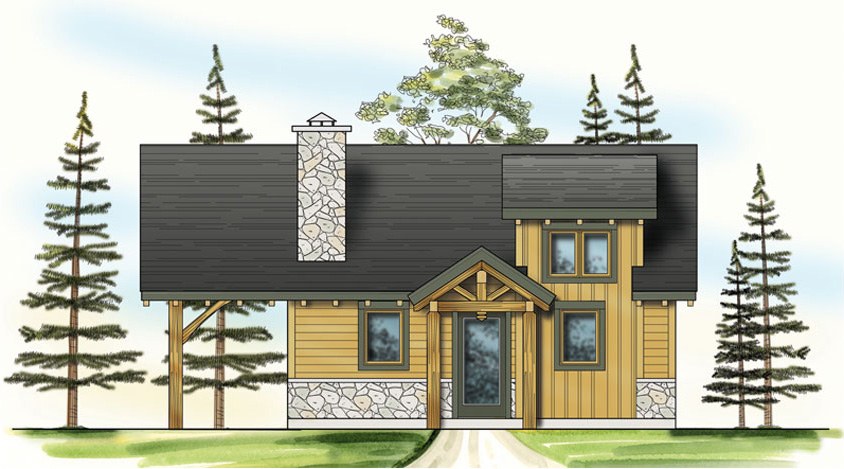
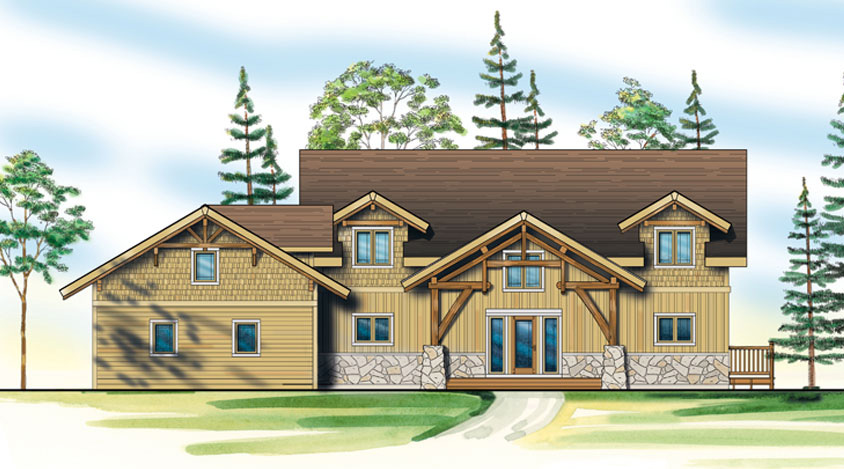
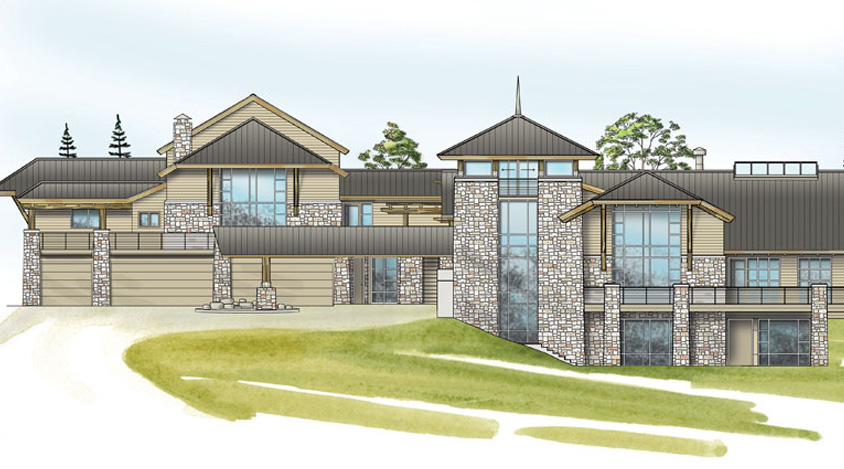
How Do I Choose a Timber Frame House Plan?
There are many elements to consider when choosing a timber frame house plan. You might be interested in a cozy cabin nestled in the mountains, or perhaps you want a multi-wing mansion in an exclusive neighborhood. In another situation, you might really want to integrate timber framing into your home, but have to be very conscious of your budget every step of the way.
No matter what your interest in a timber frame house might be, the right choice will feel like home and be specific to you. That being said, a good starting point is understanding what options are available for timber frame designs, additions, and accents. Once you figure out which type of timber framing is best suited for your needs, you can make the right choice according to your budget.
Build Your Dream Home with Hamill Creek!
Hamill Creek will make your dreams for a timber frame home come true. In the 30 years we have been in business, Hamill Creek has built hundreds of homes in a variety of sizes and architectural styles. With each of our projects, Hamill Creek works closely with each individual customer to bring their vision to life.
If you wish to discuss any of our timber frame kits, floor plans, or to talk through ideas for a custom timber home design, please Contact Us.
