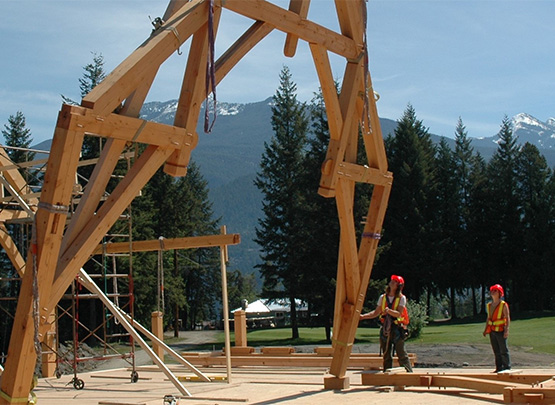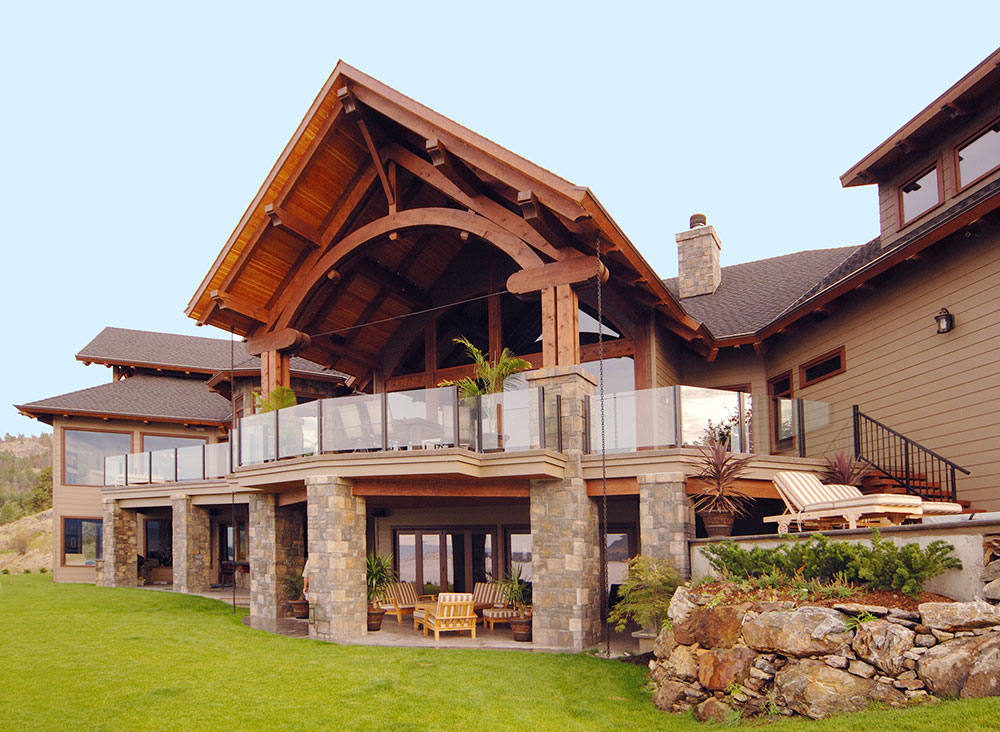With many online resources for DIY enthusiasts, some may think that building timber frame homes is easy and straightforward. An individual who is extremely comfortable with blueprints and tools can perhaps build a basic structure. However, when it comes to quality construction, there are many important considerations that can make a world of difference in quality, maintenance costs and longevity.
At Hamill Creek, we work with professional builders to ensure that the project is successfully completed in a timely manner, adheres to specifications, and is constructed with best practices in mind for a beautiful and long-lasting finished product.
We work with you to provide the necessary support so that you can deliver to your client the home of their dreams.

Hamill Creek’s Expertly Crafted Timber Homes
We provide a wide range of floor plans, from cabins and smaller homes to large, showcase homes 4,000 square feet and more. We offer kits as well as custom design and production services, depending upon the client and builder’s needs. Our timber frames are engineered from sustainably harvested wood sourced from forests in British Columbia. It is then properly treated and, using advanced CNC technology, cut to exact specifications.
How Do You Build a Timber Frame House?
Choose a prime location, quality timber and design plan. The frame is produced, joinery is test fit and broken down for transport. At the building site, raise the frame and add an insulated wall system and roof.

Key Considerations for a Timber Frame Home
As a builder, you must explain to your client the most important considerations when building their home.
These include:
- Size and cost requirements
- An appropriate design for the location
- Complete timber frame house versus hybrid timber homes
- Best type of wood to use
- Energy efficient design and features
- Cost-saving options
The timber frame experts at Hamill Creek can help you walk your clients through these important decisions. We provide valuable information that will help your project run smoothly and successfully.
How Much Does It Cost to Build a Timber Frame House?
Like any custom home, there can be a large range of costs to complete a house depending on where you are building, difficulty of site, the geographical location of your home, and the quality and level of finishes you want. Total costs can range anywhere from $300 -$500 a square foot for a finished turn-key home whereas timber frame kits can start as low as $40.00 sq. foot.

What is the Lifespan of a Timber Frame House?
Historic custom timber frame homes in the U.S. date back to the late 1600s. If the location has been carefully chosen and the building envelope properly constructed, a timber house can last 100 years or longer.
What Wood is Best for Timber Framing?
The most common wood for timber built homes include Douglas Fir, White and Red Oak, Larch Western Red Cedar, and Alaskan Yellow Cedar. What’s “best” will depend on your location and environment. At Hamill Creek, we use locally sourced Douglas Fir, Larch, Spruce, and Western Red Cedar.
Partner with Hamill Creek for Exquisite Results
As a highly experienced timber frame company since 1989, Hamill Creek Timber Homes has worked with many timber frame home builders and designers. We collaborate with the client’s design team and builders to construct a beautiful home that meets their needs and exceeds their expectations. We provide expert support and guidance, from initial design to completion.
Contact Hamill Creek today to discuss your client’s custom home building plans.