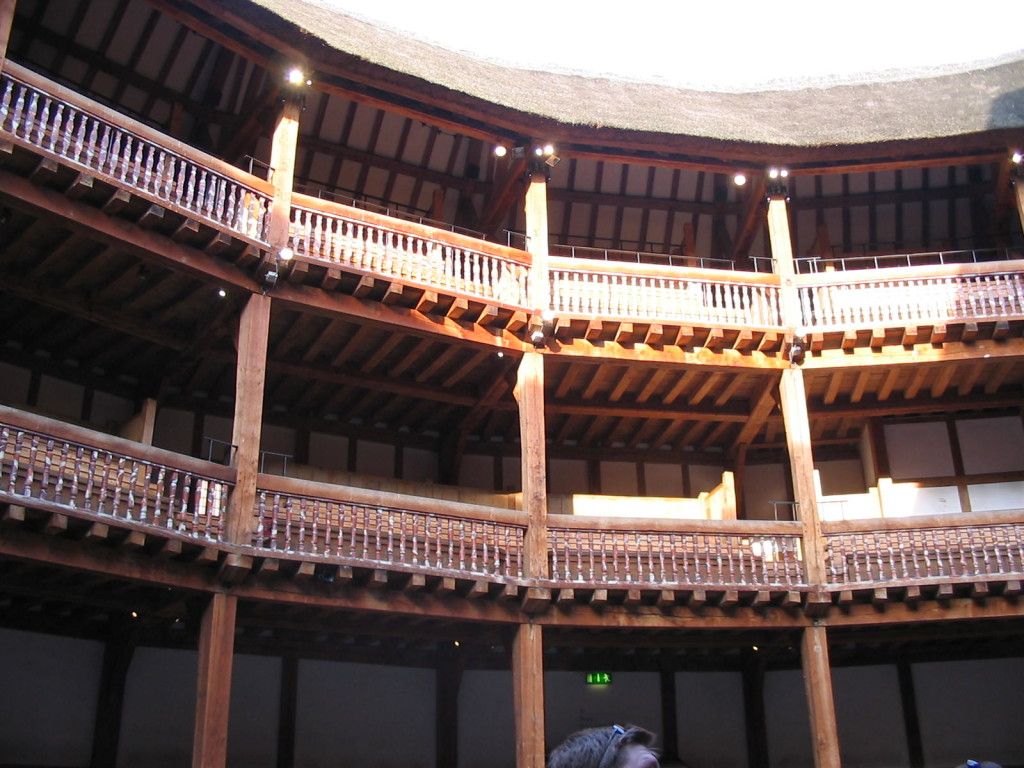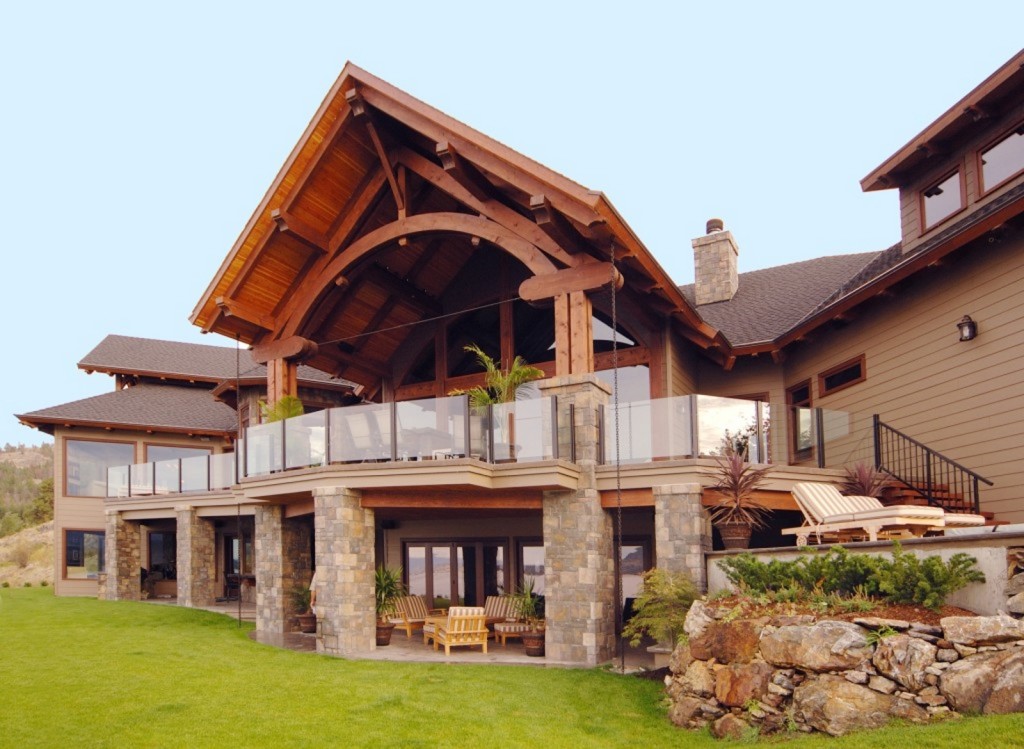Ancient Timber Framer History
“Timber framing is as old and as full of history as the story of architecture in wood itself.” – Tedd Benson
Timber framing has a long history of use throughout the world and different time periods. While its popularity has ebbed and flowed due to environmental and economic reasons and trends, it has ultimately withstood the test of time. Timber framed temples built centuries ago in Japan still stand today because timber is stronger than stone in typhoons and earthquakes. Traditional timber framing in India have used teak timbers and bamboo pegs to build with since 200 B.C. The earliest mortise and tenon joinery (the basic component of modern timber framing) can be found in ancient Egyptian furniture and had also been used in ancient China to build both furniture and homes. Ancient traditional timber framing used the dovetail joint, which is a form of mortise and tenon joinery.
By the Middle Ages, timber framers in Europe had started using traditional timber framing to create full buildings. Large vaulted churches, theatres, windmills, and even palaces were built throughout Europe using the timber frame method. Timber framing continued to be the main building method in Europe until the 1500s.
Traditional Timber Framing History
By the late 1500s, wood was scarce in Europe and timber framing almost ceased to exist until the discovery of the Americas with its immense forests. Immigrants, many of them timber framers and craftsmen, used their traditional timber framing skills to build their homes, barns, churches and meeting halls throughout the East Coast and the Midwest of North America. The timber framers were able to adapt their techniques to suit their unique location, for example, traditional timber framers in New England created the saltbox style. One of the oldest projects by these timber framers is the Old North Church of Boston, Massachusetts, which was built in 1722 and still stands today.

Timber Framers Brought the Community Together
The raising of a timber frame home building was a community affair. Neighbours would work together under the guidance of a master timber framer to raise the structure.
During the colonization of the west in the early 1800s, when homes were needed quickly for newcomers, traditional timber framing was replaced with the use of cheaper, quicker and easier stick-frame methods. These homes could be mass-produced by unskilled labour, but lacked character, quality and energy-efficiency.
Modern Timber Framing
Not until the energy crisis and increased environmental awareness in the 1970s and the resulting search for alternative, more energy efficient ways to build did modern timber framing for home construction become more popular again. An increasing number of people were attracted by the beauty of the natural, renewable and energy-efficient materials a modern timber frame is constructed from. Modern timber framing lends itself perfectly for passive solar energy and insulation without thermal bridging.

Timber Framing Remains a Popular Construction Method Even Today
Now, decades later, modern timber frame homes are still increasingly popular among homeowners who want to build an open, natural and energy efficient home. Modern timber framing can now construct just as quickly as stick-frame homes, thanks to industrial mills, joinery machines and other technology. Today’s modern timber framing uses a mix of modern technology, sustainable building and forestry practices, and traditional craftsmanship to continue the heritage of timber framing. For a detailed look at Hamill Creek’s modern manufacturing process, please see our engineering page.
Timber frame building is an age-old craft that offers today’s homeowners a link to the past, while providing an inviting living environment with modern amenities. Hamill Creek Timber Homes is dedicated to this time honored craft of timber framing.