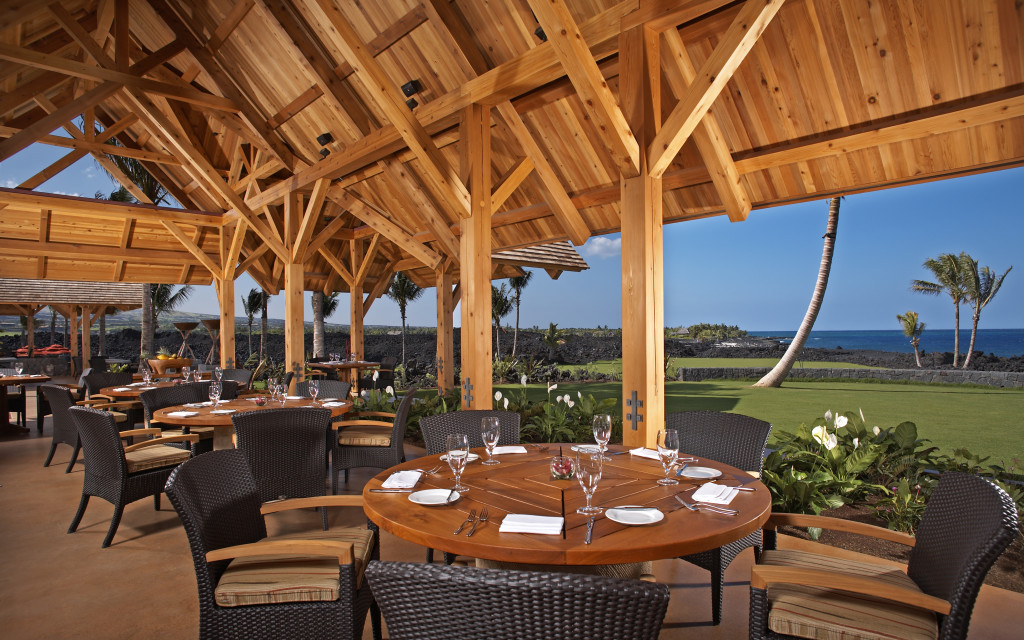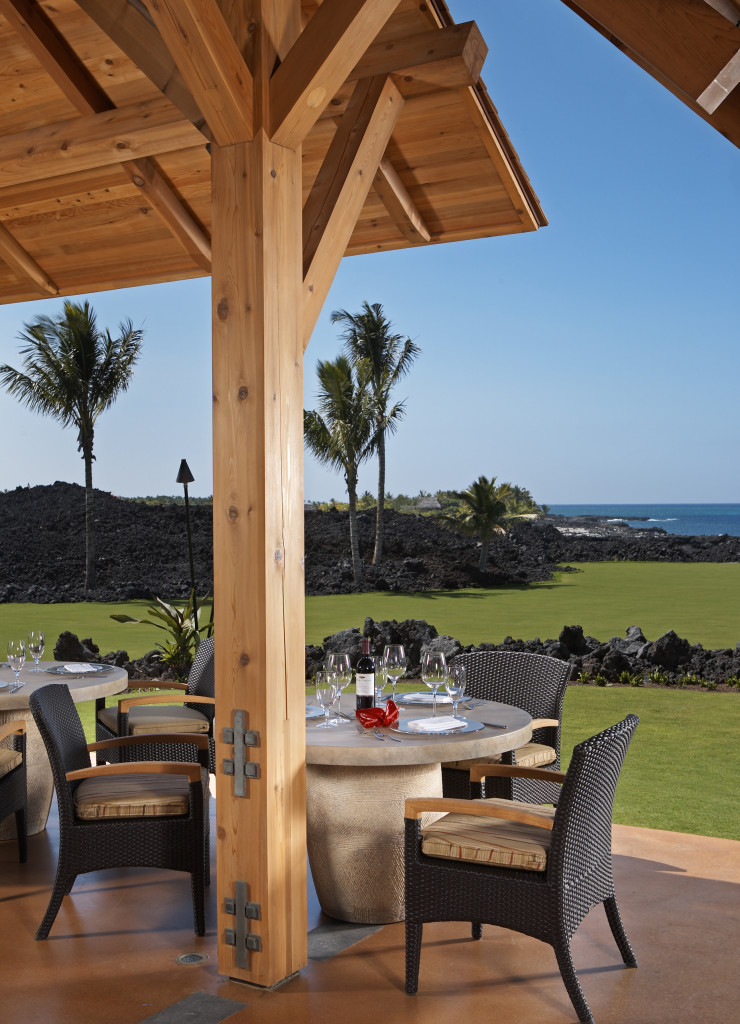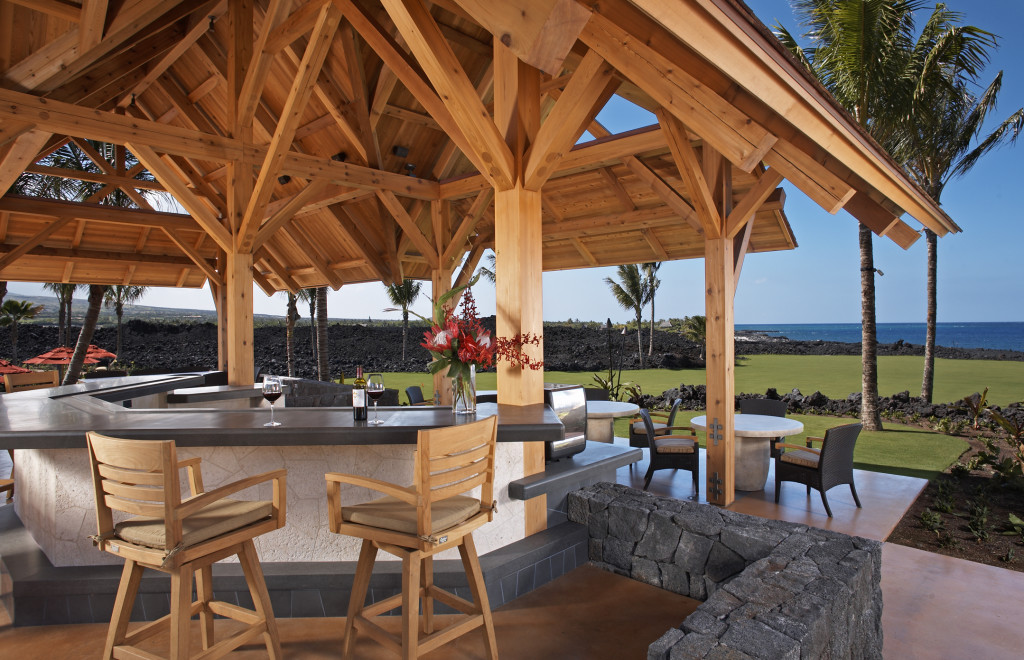Located on the pristine big island of Hawaii, this project was designed by world renowned architect company de Reus Architects, who were recognized with the 2009 Award of Merit by AIA Honolulu for this project. This timber frame is a great example of how a well designed and engineered wooden structure can meet engineering requirements for high hurricane winds and seismic loads.
This open air timber frame design compliments and frames the spectacular beauty of the rugged Pacific Coast. Integrating a connection between ancient Polynesian buildings and the amenities of modern day architecture, this timber frame provides a social gathering place for a private residential community on the South Kohala Coast. Crafted details including open web wood trusses, cedar shingles and the timber frame structure are enhanced by the high level of craftsmanship, and the craggy charm of the surrounding environment.
This Beach Club features the following distinguishing features:
- Cedar shingles
- Lava Rock Walls
- Stained concrete floors
- Tiered Pools and Tropical Gardens
- Timber Frame Trusses


