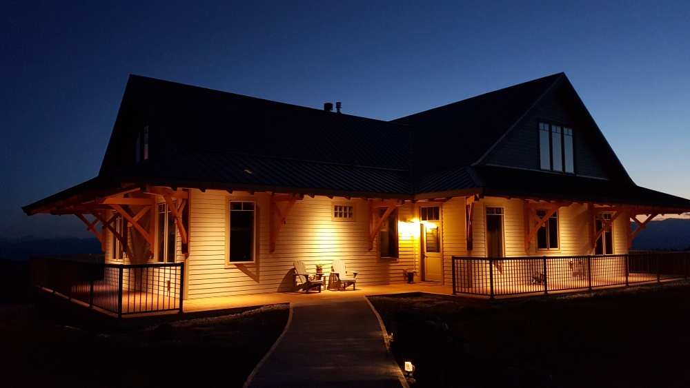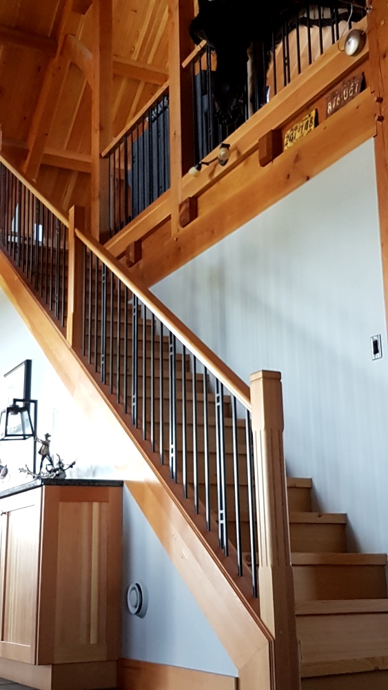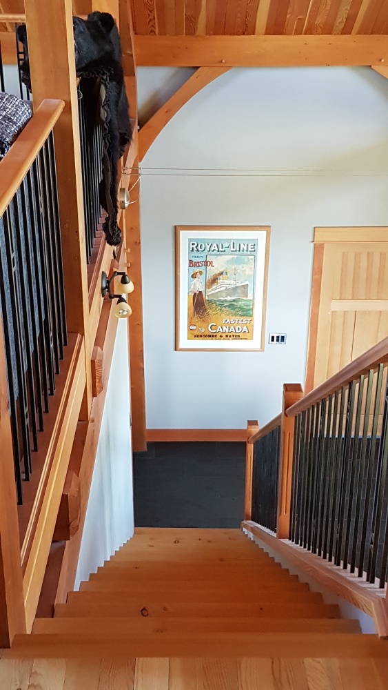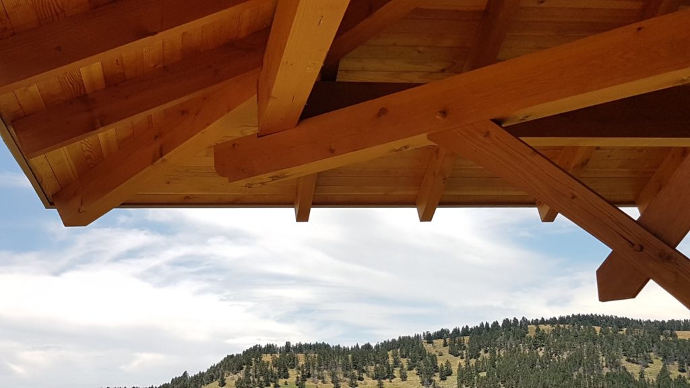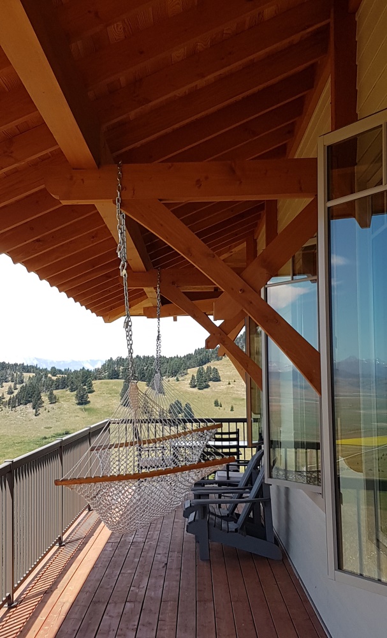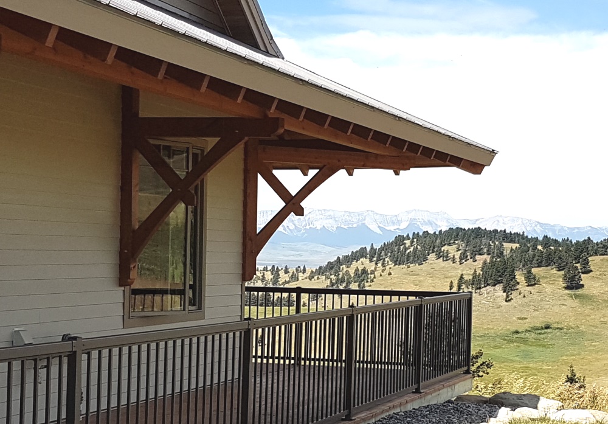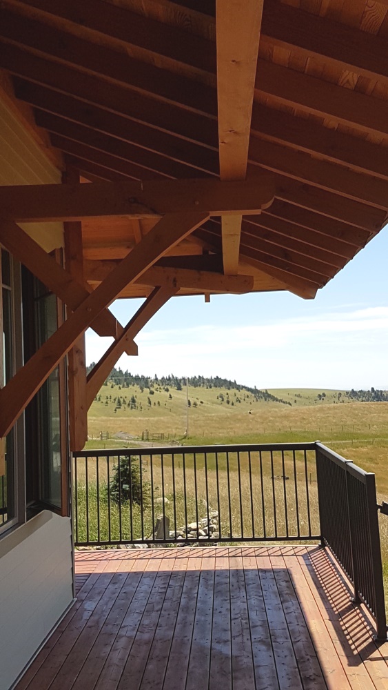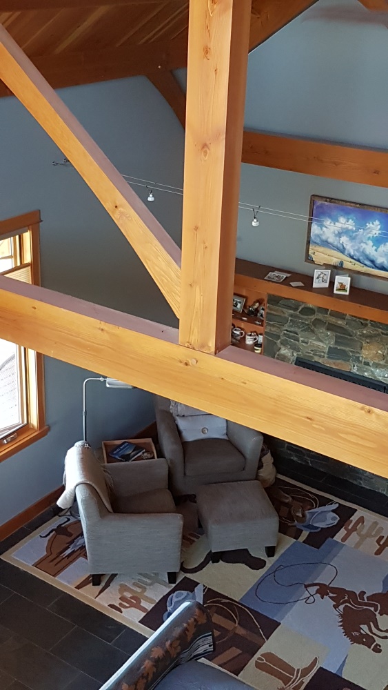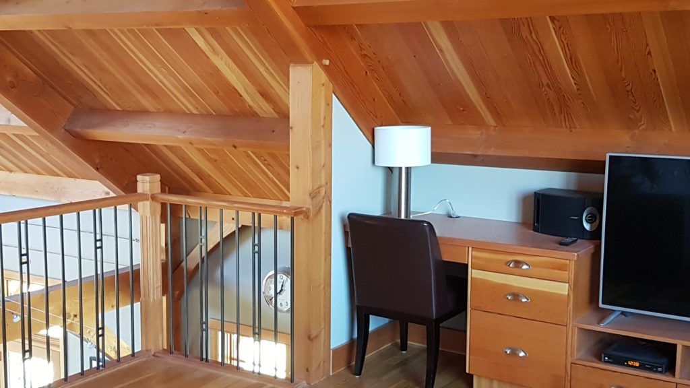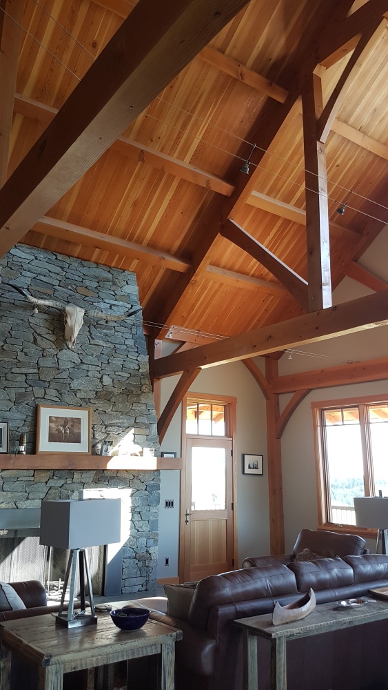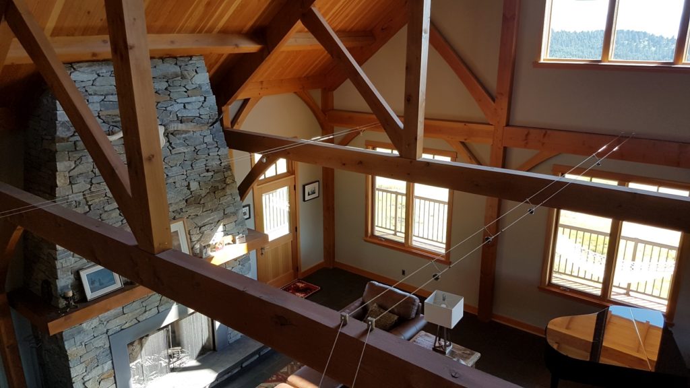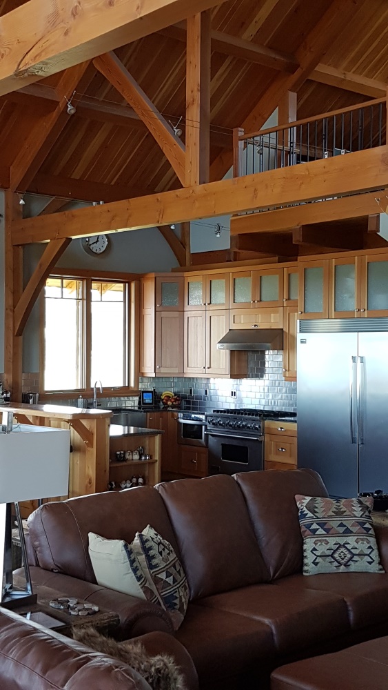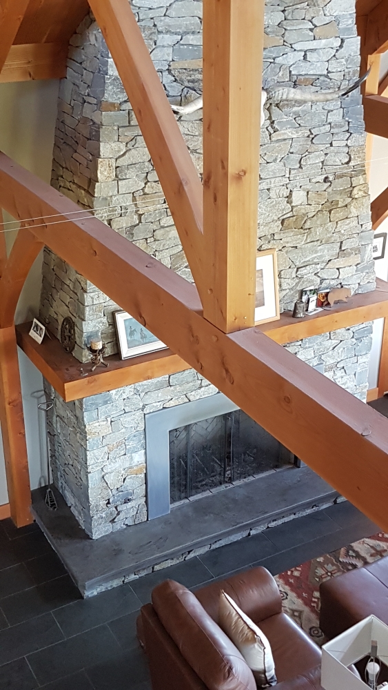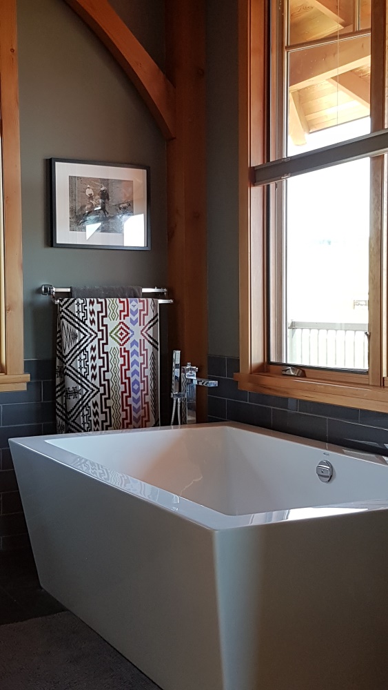Built in the grasslands of Southern Alberta, the homeowners’ passion for heritage train stations inspired the design of this unique timber frame home. Crafted from Douglas Fir, the timber frame roof trusses feature Queen posts and knee braces, while the split pitch roof creates wide overhanging eaves on all four sides of this timber home. Indicative of early 20th century Canadian rural train station architecture, the encircling eaves, with their distinctive timber frame brackets, shelter wide porches.
While accommodating most of the family living on the main floor, this country home has a sizable loft overlooking the great room, which functions as an office or bonus room. A smaller loft above the master suite has become a fitness area. Large windows in the upper gables provide natural light to flood through to the main floor areas. The appealing western décor style of this modern timber frame home speaks to Alberta’s cowboy roots, and celebrates both the province in which it is built and the natural landscape surrounding the home. The ranch house timber frame was enclosed with precut structural insulated wall and roof panels, which easily handle Alberta’s hot dry summers, and windy subzero winters, maintaining a perfect indoor temperature all year round.
Hamill Creek Timber Homes supplied to this modern timber frame home many of the key elements that both highlight and contribute to the structural, functional and aesthetic integrity of this unique Albertan timber frame home.
- Douglas Fir timber frame
- Timber frame design services
- 1×4 clear grade Douglas Fir ceiling decking
- Douglas Fir clear grade interior door trim, window trim and baseboard
- Western Red Cedar clear grade exterior door & window trim
- Precut structural insulated wall and roof panels
- Site specific structural engineering
