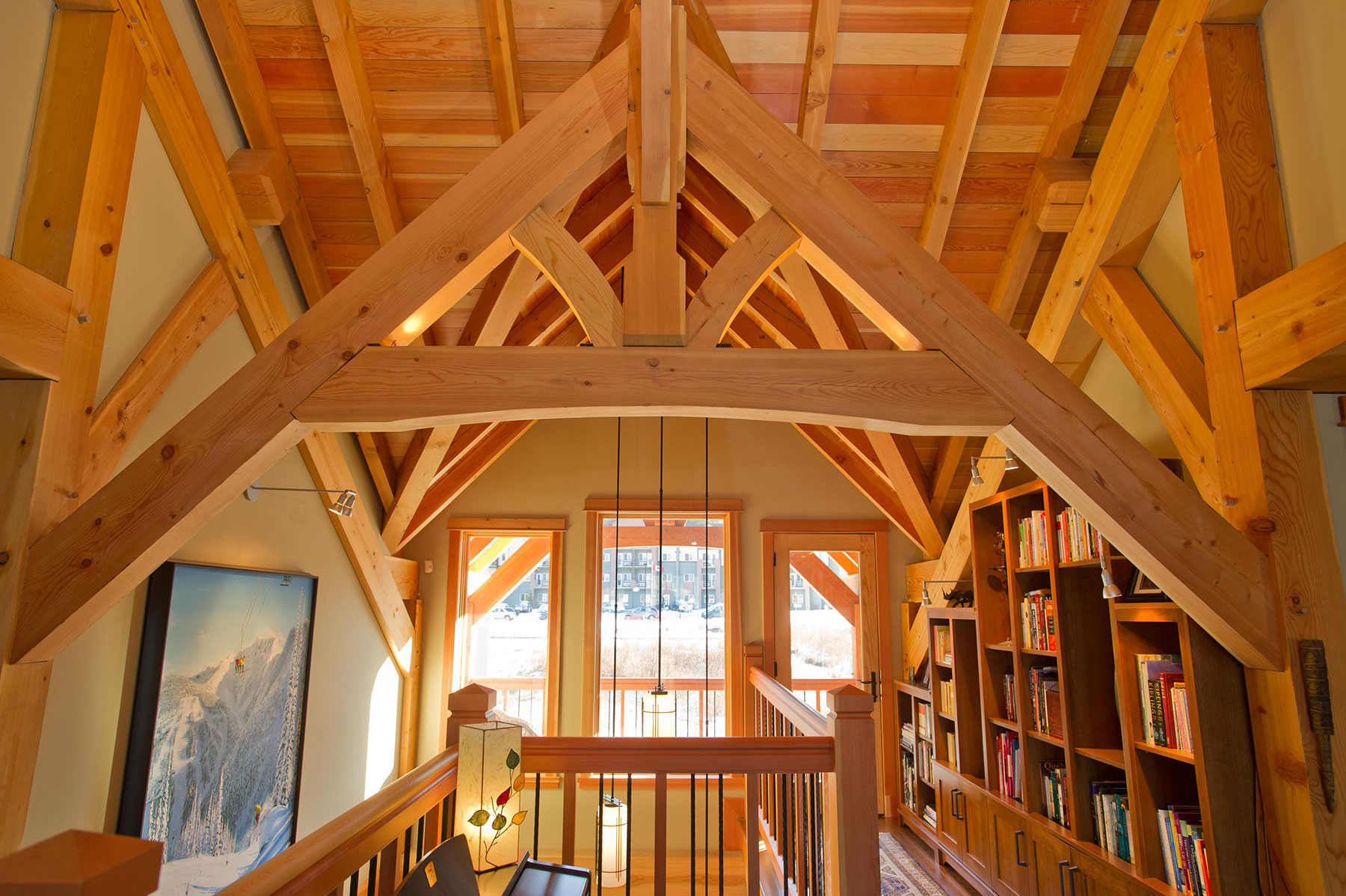
Timber frame trusses are a necessary component in any kind of timber home construction. But, what is a timber frame truss? In short, a truss is a structural framework of timbers that forms one of the primary supports designed to provide support for a roof or bridge a space across a room. They serve to protect against natural forces such as gravity or wind load in order to keep a structure sturdy and intact.
Trusses are made from wood and arranged in triangles to form support. However, there are several different timber frame truss designs one can use when building a timber frame home. They’re useful because they maximize free space between support beams, opening up rooms and brightening overall areas. Additionally, as mentioned earlier, they are a solid structural option when it comes to providing additional support.
Benefits of Timber Frame Trusses
Timber frame trusses, in particular, are beneficial for a number of reasons. They are eco-friendly and minimize the carbon footprint. They also release carbon dioxide into the air. The construction of timber frame trusses requires less overall energy, thus limiting the amount of water and air pollution during builds. Most importantly, timber is renewable material and is essential when moving toward a sustainable environment.
Another benefit of timber framing deals with energy efficiency. Because timber provides significant thermal properties, the spaces with which timber frame trusses are used serve as excellent insulators.
In regard to timber frame truss design, flexibility makes a huge difference. Not only do designers have the ability to create large, open spaces, but they also provide greater creativity when it comes to adding aesthetics to a structure. Since there are so many varieties of timber frame trusses, the options are wide open when it comes to creating the timber frame structure of your dreams.
Types of Timber Frame Trusses
When designing a home, a barn, or addition an addition to an existing structure, it’s important to understand the types of timber frame trusses available. There are many types of trusses you can employ. Below, we have detailed 5 of these types for you so as to make your timber frame truss design easier to understand.
To begin, there is the hammer beam truss. Hammer beams are supported by curved braces against the walls of a structure. The hammer beams are short and built at the top of roofs, allowing for greater overall spans that would otherwise be limited by timber beams. This style of decorative, open timber roof truss incorporates timber beams that project out from the walls opposite one another without connecting in the middle. It is more complex than other truss styles and requires skilled labor and a keen eye, but the overall effect is beautiful and structurally sound.
On the opposite end of the spectrum lies the common truss. It is a common component in timber frame homes. Essentially, it is a single beam that spans the length of an area, providing base support for the rafters. This style of timber frame truss is both affordable and strong.
Slightly more elaborate than the common truss is the queen post truss. It adds two vertical timber beams above the common truss, also connecting to the rafters. This is a great option when designing a home with a grand window that would benefit from additional framing. Queen post trusses also provide additional support atop the common truss.
A king post truss is a single beam centered on the common truss positioned vertically and meeting the rafters at their peak. It divides the gable (the triangular extension at the top of the roof) in two. It is not unusual for additional trusses to be added upon a king post truss for added decorative flair.
Lastly, and the most different from all of the prior trusses listed, is the scissor truss. Instead of having timber beams lying vertically or horizontally against the rafters, this style of truss extends two beams from each of the bottom corners the rafters to spots on the lower portion of the opposite rafters, thus having the two criss-cross in the center. The beams are notched and fitted where they crosses, strengthening the truss and providing a smoother, more sophisticated finish.
In Conclusion
As you can see, there are many options of timber frame trusses to consider when designing your timber frame home or addition. Make sure to work closely with your architect or designer so as to create your optimal aesthetic and make use of the advantages each type of truss. It’s not necessary to incorporate all of these styles, but knowing what options are available makes designing and building your timber frame home simpler and more exciting.