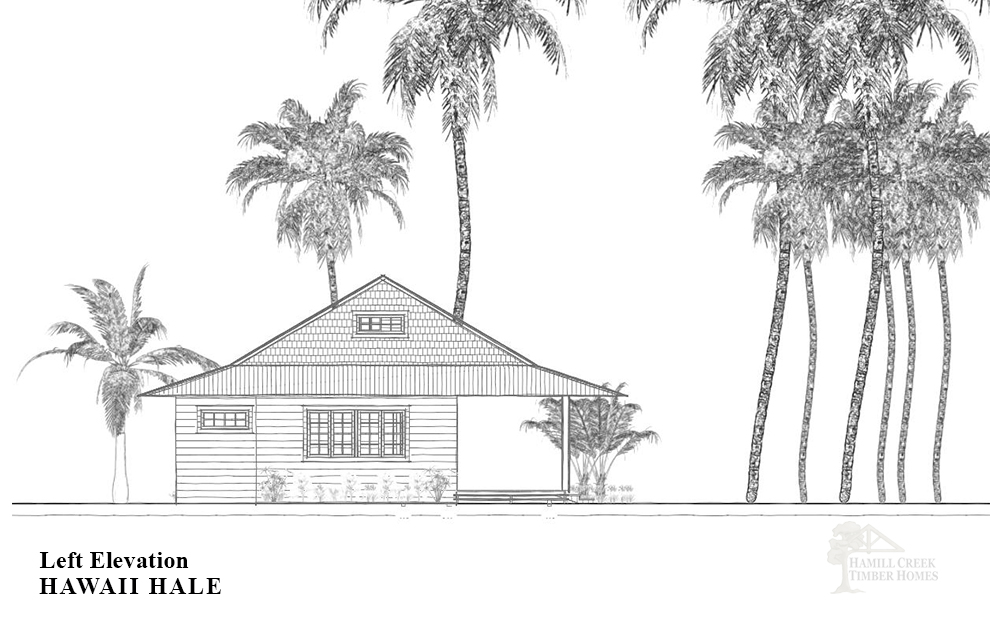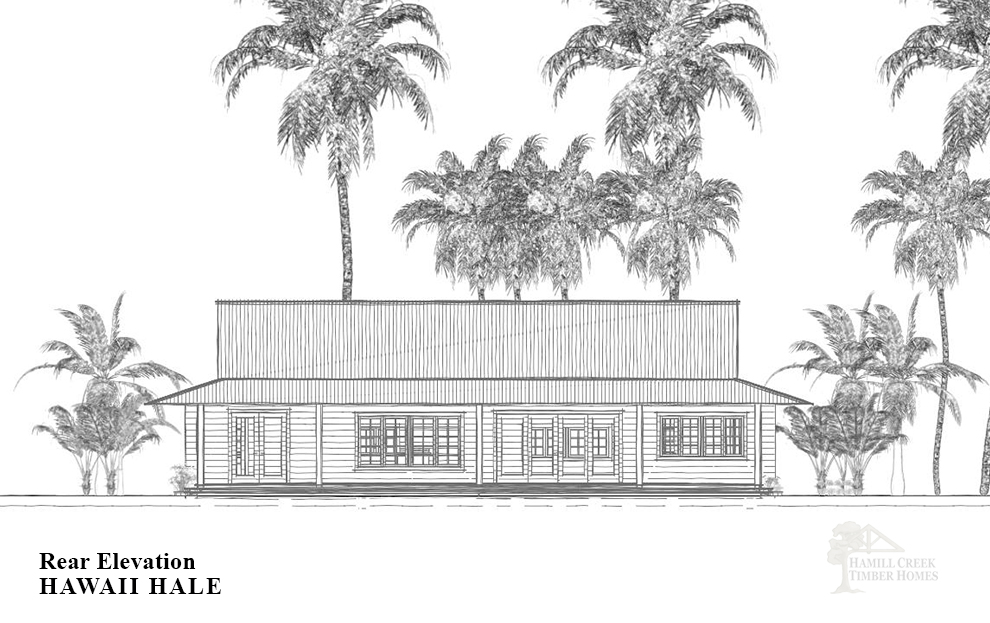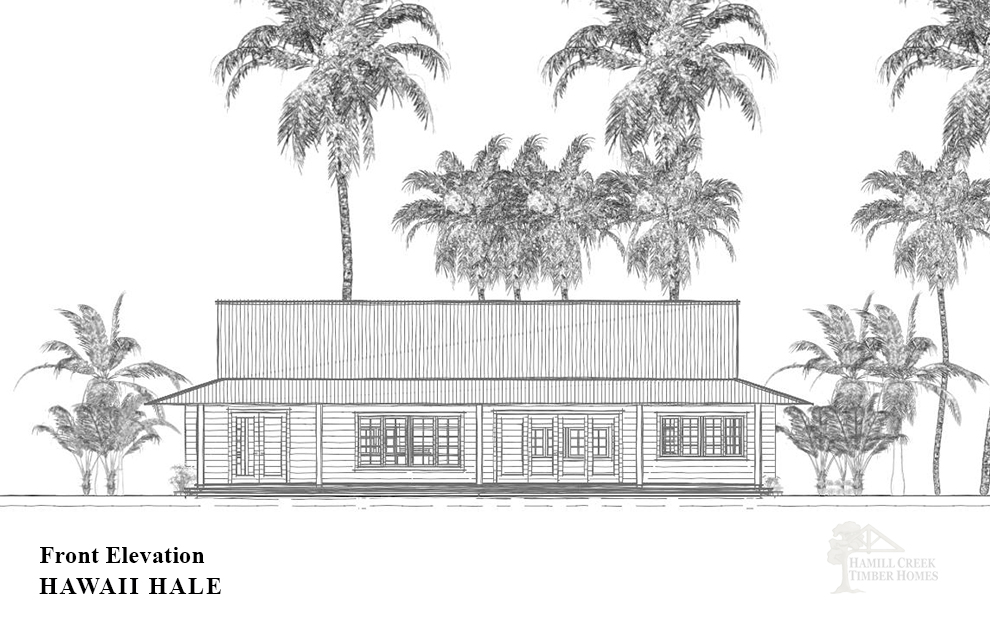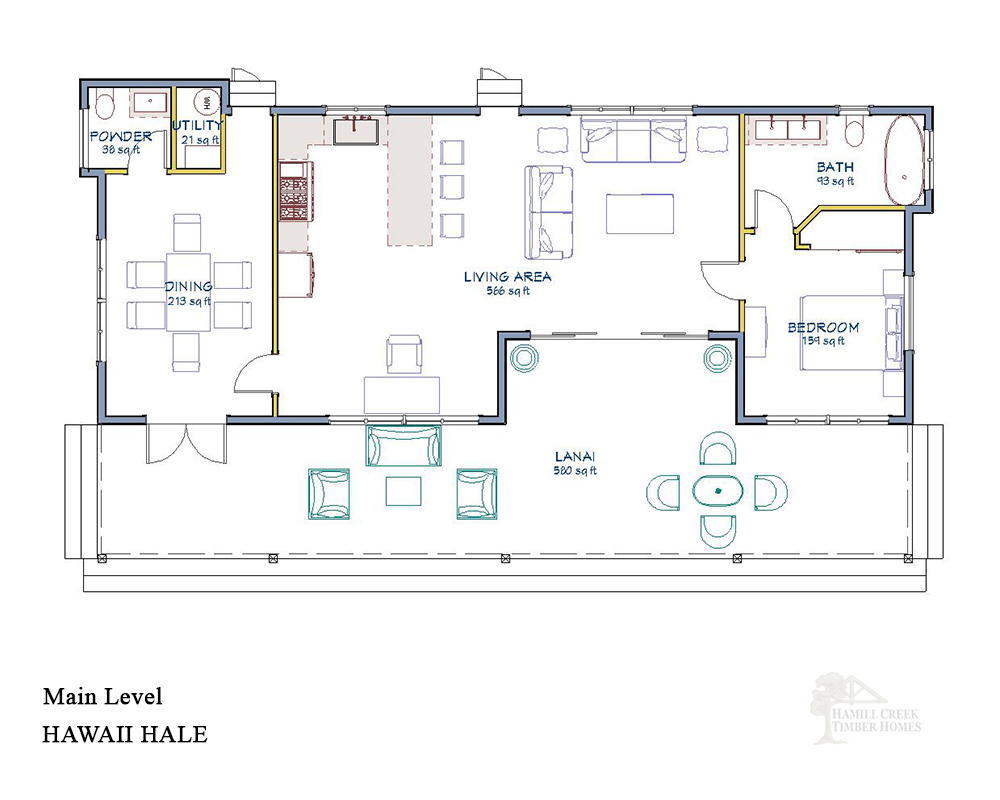
This Hawaiian timber frame home creates a seamless integration of indoor and outdoor living spaces. With a double glass door walkout to a large covered lanai and plenty of windows your home will be infused with natural light. The timber frame scissor trusses create an airy cathedral ceiling over the open concept living space, which includes a spacious kitchen with a breakfast bar, living room, and office or dining area. The master bedroom features a spacious ensuite bathroom with a spa-like bathtub and double sinks. A formal dining room and a powder room for guests makes this home perfect for entertaining.





Home Plan Details
Square Footage: 1600 SQ.FT
Main Floor: 1020 SQ.FT
Lanai: 580 SQ.FT
Bedrooms: 1
Bathrooms: 1 + 1 Powder Room
- Cathedral ceiling
- Gorgeous scissor trusses
- Large sliding glass doors opening onto lanai
- Main floor master suite with full bathroom
- Open concept dining/kitchen area with breakfast island & deck access
- Spacious covered deck or lanai