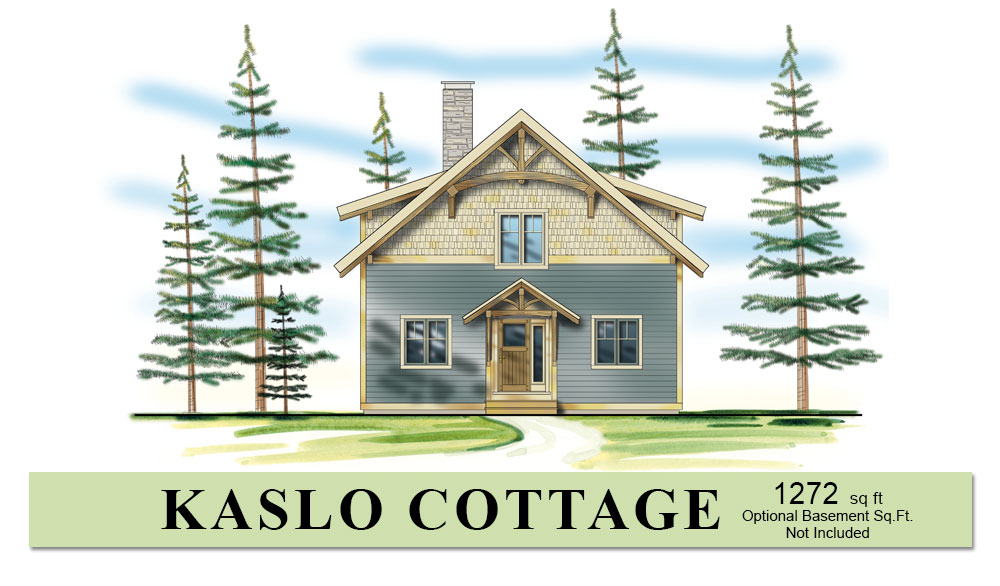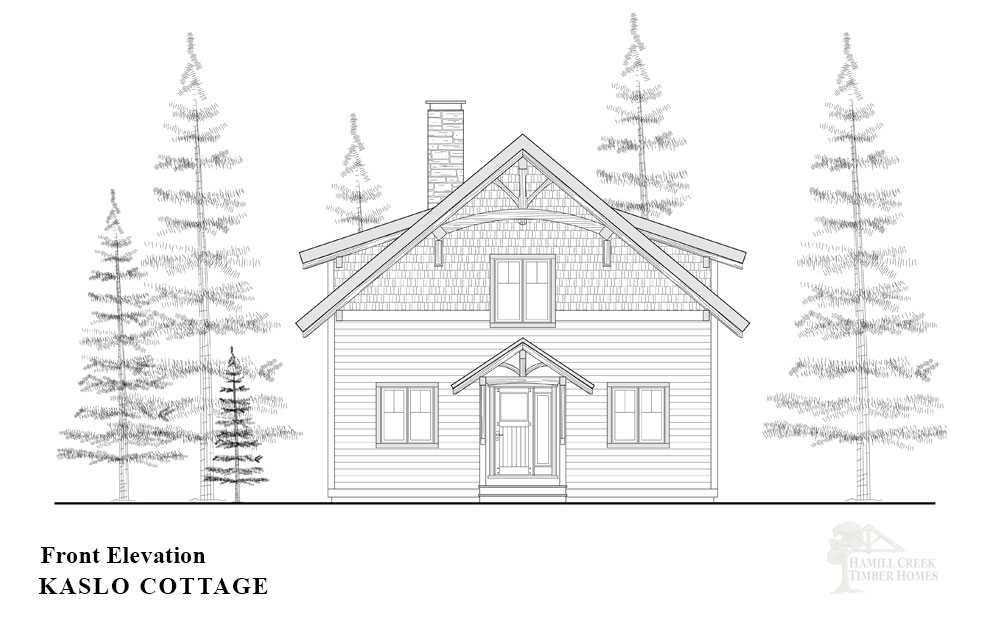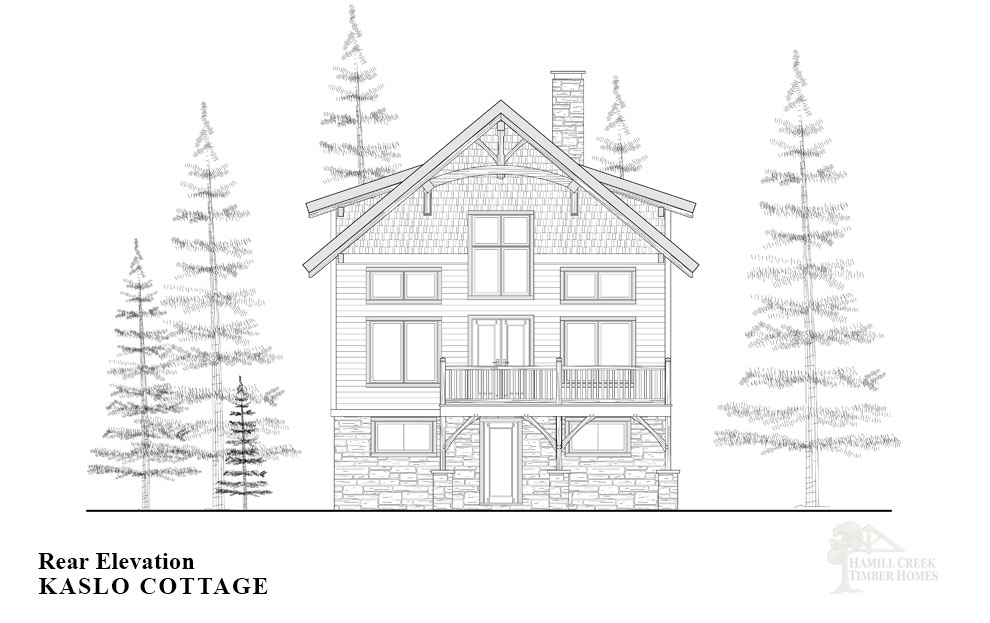
Sophistication and Timber Frame Ambiance
The Kaslo Cottage exudes an air of sophistication while maintaining the warm and inviting timber frame ambience that is characteristic of all our homes. This spacious retreat offers a total of 1,272 square feet of living space, thoughtfully designed to provide comfort and elegance for its occupants.






Spacious Open Concept
As you step inside, you’ll be greeted by a generously sized entryway that leads you into the heart of the home. An open concept design seamlessly connects the living room, dining area, and kitchen, creating a sense of spaciousness and a wonderful flow of natural light. The double glass doors and an abundance of windows adorn the main living area, ensuring that the interior is bathed in warm, natural light.
The main floor hosts a full bathroom and a well-appointed bedroom, making it a practical and accessible space for both homeowners and guests. Upstairs, the primary suite features a spacious ensuite and a walk-in closet.
The landing area on the second floor provides a unique vantage point, overlooking the main living areas and offering stunning views through to the open deck. This perspective adds a layer of architectural interest to the home, making it not just a living space but a work of art.
Versatile Comfort
The Kaslo Cottage is perfect for those seeking a harmonious blend of beauty, functionality, and warmth. With features such as cathedral ceilings, a bright kitchen and dining area, and access to the sundeck from the great room and dining room, this home is an exceptional choice for those who appreciate the finer aspects of timber frame living. The timber frame entry porch and the loft overlooking the great room below add an extra touch of character to this already magnificent design. With 2 bedrooms, 2 bathrooms, and a variety of well-planned living spaces, the Kaslo Cottage is a true gem in our collection, offering the perfect balance of timber frame charm and contemporary comfort.
Home Plan Details
Square Footage: 1272 SQ.FT
Main Floor: 885 SQ.FT
2nd Floor: 387 SQ.FT
Porch: 26 SQ.FT
Deck: 197 SQ.FT
Bedrooms: 2
Bathrooms: 2
- Access to sundeck from great room & dining room
- Bright kitchen & dining area with breakfast island
- Cathedral ceilings above great room & dining room
- Master bedroom has ensuite and walk in closet
- Timber frame entry porch
- Upstairs hallway/loft overlooks great room below