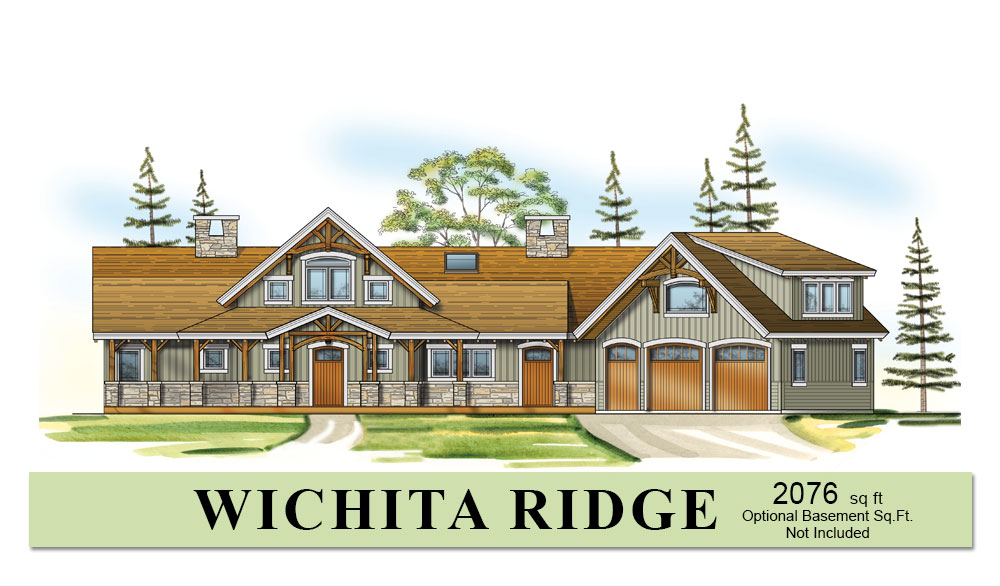
The front of this home features a full length timber frame covered porch, offering style, shelter, and shade. Much of the main floor opens up into cathedral ceilings, displaying the timber frame roof trusses. The large kitchen has a breakfast bar and beyond is a more formal dining area. A first floor master suite contains a full bathroom, walk-in closet and its own private deck. A second floor loft area overlooks the great room below. There is a large mud room/laundry room & large pantry that is accessible from the kitchen, and both the outside front and back of the home. A loft, with a shed gable, above the attached 2 car garage could be developed into a separate suite or extra accommodation.






Home Plan Details
Square Footage: 2076 SQ.FT
Main Floor: 1754 SQ.FT
2nd Floor: 322 SQ.FT
Optional Basement: 1754 SQ.FT
Porch: 376 SQ.FT
Deck: 422 SQ.FT
Garage: 585 SQ.FT
Bedrooms: 1
Bathrooms: 1+ powder room
- Cathedral ceiling living room + dining room & kitchen
- Cathedral ceiling master bedroom
- Decorative Exterior Trusses
- Integral garage with access from inside the home
- Main floor mud/laundry room
- Main floor office
- Open concept dining/kitchen area with breakfast island & deck access
- Optional basement (not timber framed) adds 1754 sq.ft of space and 2 bedrooms - 2 ½ bathrooms - family room & storage
- Private deck off master bedroom
- Timber frame entry porch