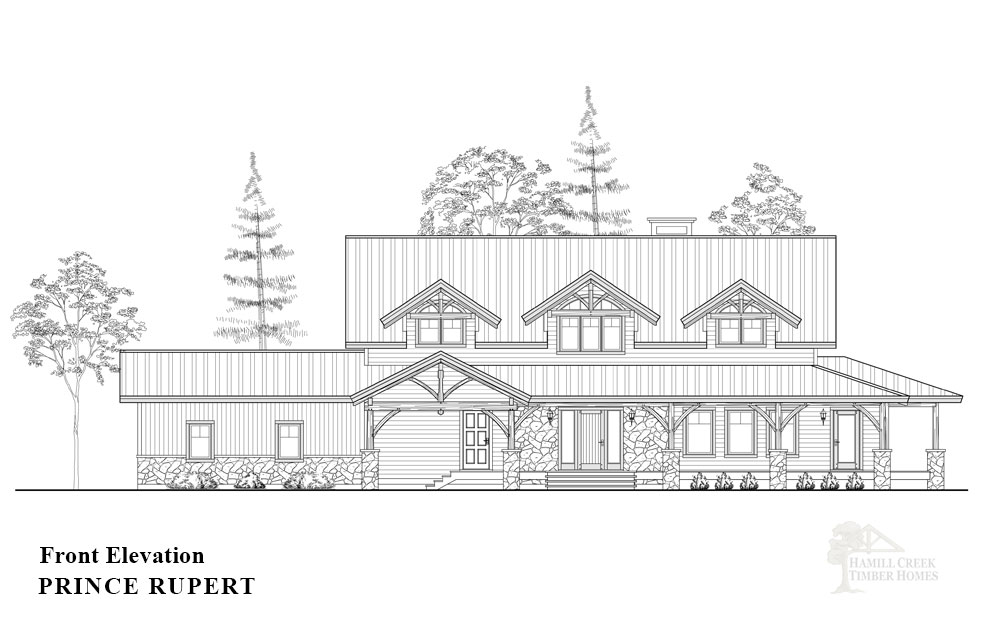
This home greets one with a large covered timber frame entry porch. Immediately off the cathedral ceiling entry hall is a conveniently placed large home office. A spacious kitchen with a bay window and kitchen seating island opens out into a more formal dining area. The dining area has access onto one of the home’s two large outdoor decks. The other deck, off the cathedral ceiling living room, has a covered octagonal hot tub area.
The home includes a main floor master suite with walk-in closet & ensuite, which also accesses this deck through its bathroom. Both the attached 2-car garage and the 1-car carport can be entered from inside the home through the mudroom. Stairs lead from the first floor to the 2nd floor interior viewing bridge. On both sides of this bridge there are 2 bedrooms & a bathroom. One of the rear facing bedrooms has a private balcony. All of the upstairs bedrooms have a gable dormer, creating more space and light in these areas. A well thought out, accommodating, and luxurious family home.






Home Plan Details
Square Footage: 4112 SQ.FT
Main Floor: 2506 SQ.FT
2nd Floor: 1606 SQ.FT
Garage: 1051 SQ.FT
Porch: 734 SQ.FT
Deck: 175 SQ.FT
Bedrooms: 4
Bathrooms: 3 + 2 powder rooms
- Attached 2 car garage and 1 car carport
- Cathedral ceiling above entry & great room
- Covered octagonal hot tub deck
- Gable dormers
- Interior viewing bridge above great room/entry
- Master suite with large bathroom & walk-in closet
- Spacious kitchen with large seating island
- Timber frame entry porch