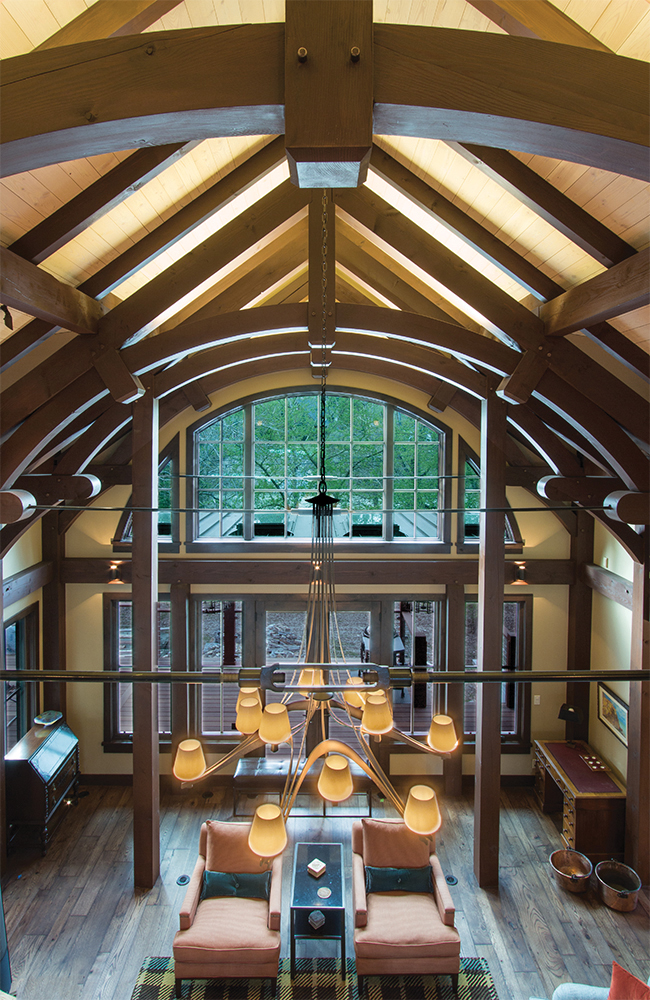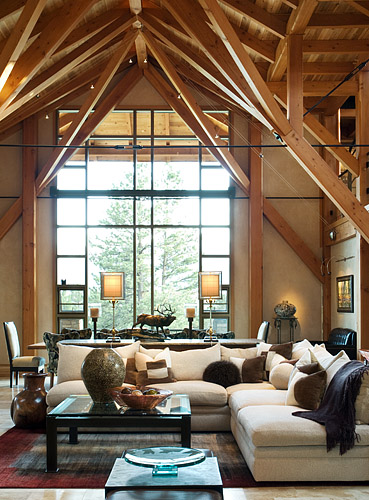Are you a custom home architect? There’s a lot to love about timber frame home design. It is sustainable and energy efficient, strong selling points for eco-conscious clients. The modular construction gives you a great amount of architectural design freedom, whether you’re creating a complete structure or embellishing a conventional stick frame home with timber design elements like exposed ceiling beams and gable accents, for added style.
Hamill Creek collaborates with timber frame home architects from the early stages of the building project, during the design phase. We’ll then quote an all-inclusive price based on your detailed floor plans.
What Are the Advantages of a Timber Frame Home?

These homes are long-lasting, comfortable, attractive and energy efficient, with a high resale value.
Hamill Creek timber frame homes are:
- Sustainable – Wood is sourced from sustainable forests in British Columbia and are prepared in an environmentally conscious way.
- Energy Efficient – SIPs (Structural Insulated Panels) and a built-up roof system help to seal the interior of the house from the exterior, which reduces heating and cooling costs.
- Custom Crafted – Unlike “cookie-cutter” homes, timber frame home design is unique. No two are the same. The style can be simple and rustic, Victorian and ornate, classic New England or ultra-contemporary.
- Impressive, with a High Resale Value – An aesthetically pleasing timber frame home design is a work of art, created by skilled builders with great attention to detail. Regardless of the size and style, these are “showcase homes” with massive curb appeal.
How Much Does It Cost to Build a Timber Frame House?
Like any custom home, there can be a large range of costs to complete a house depending on where you are building, difficulty of site, the geographical location of your home, and the quality and level of finishes you want. Total costs can range anywhere from $300 -$500 a square foot for a finished turn-key home whereas timber frame kits can start as low as $40.00 sq. foot.
How Do You Design/Build a Timber Frame House?
Carefully choose a location. This affects your timber frame home design, its longevity and energy efficiency. Plan your home, select and prepare the wood, test fit the frame, transport it to the site and raise it.

What is the Lifespan of a Timber Frame House?
Well-built timber homes can last 100 years or more. Quality construction on a suitable site and protection of the building envelope will enhance the home’s longevity.
What Wood is Best for Timber Framing?
The best wood for a timber framing is strong and durable. Popular wood species include Douglas Fir, Larch Western Red Cedar, and Alaskan Yellow Cedar which are extremely strong with a high load capacity. Availability and suitability are important factors when choosing the wood for your home. At Hamill Creek we use locally sourced Fir, Larch, Spruce, and Western Red Cedar.
The Hamill Creek Timber Home: An Architectural Wonder
Even our more modest timber homes are stunning works of art, in addition to being energy efficient, luxurious and more affordable than homebuilders may think. Our expertly crafted timber homes will be a lasting testament to your design savvy, impressing your clients and generating new business.
Contact Hamill Creek to learn how we partner with timber frame architects to design, plan and build beautiful homes that clients will love and enjoy for many years.