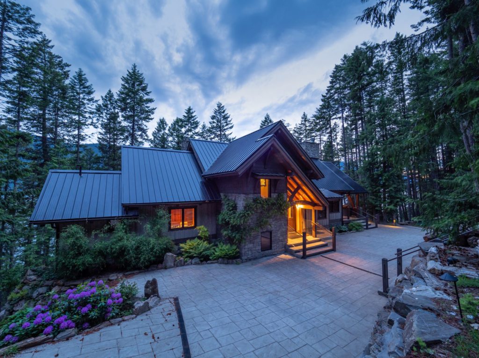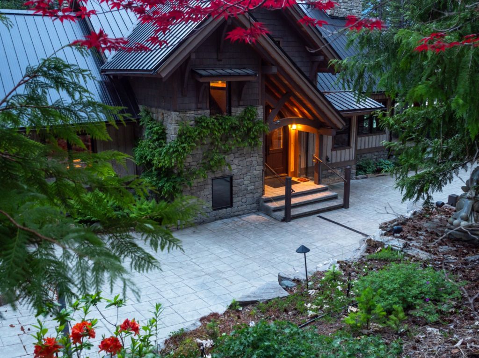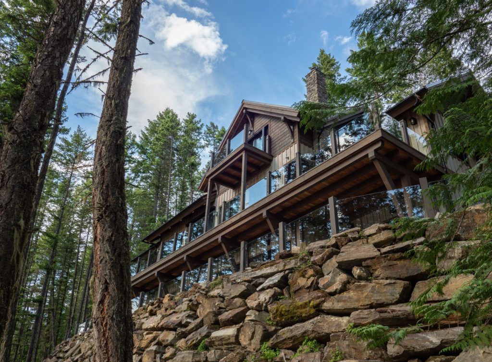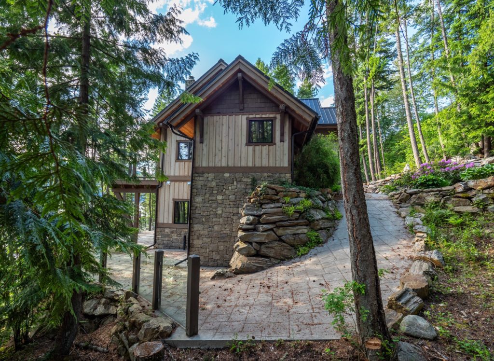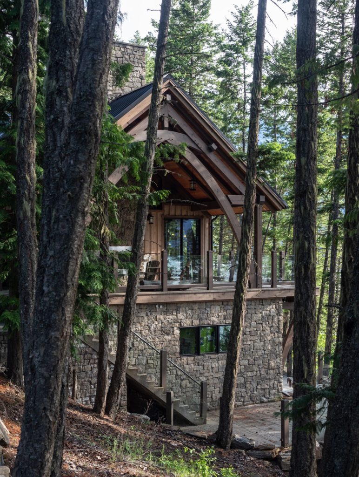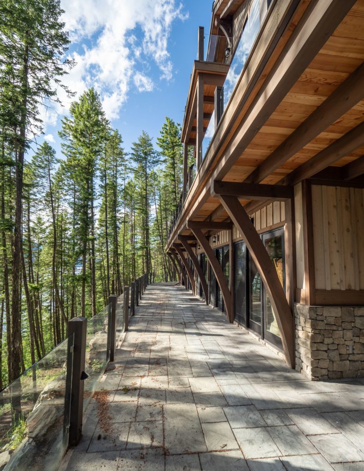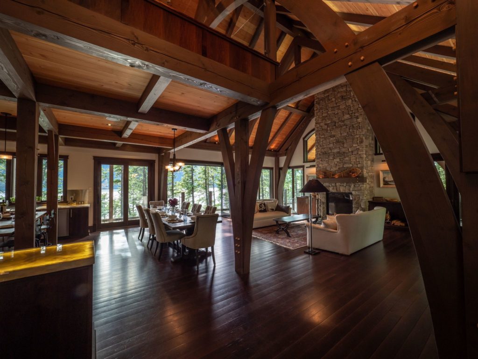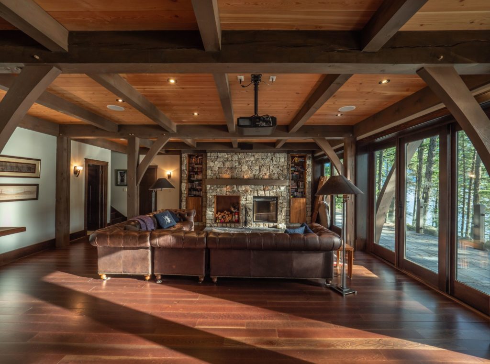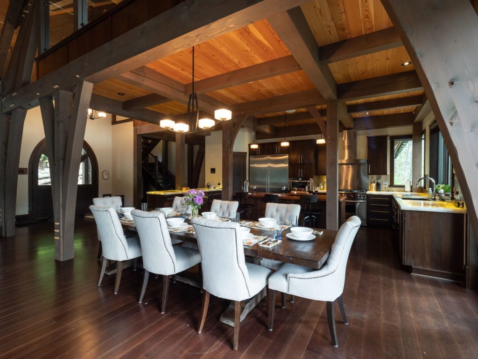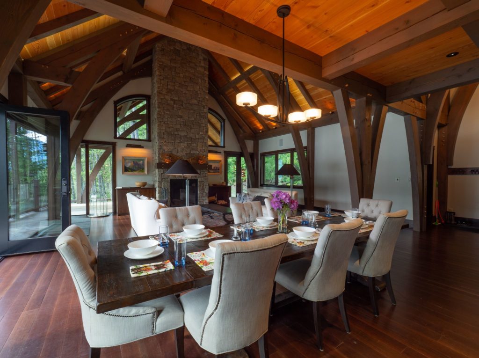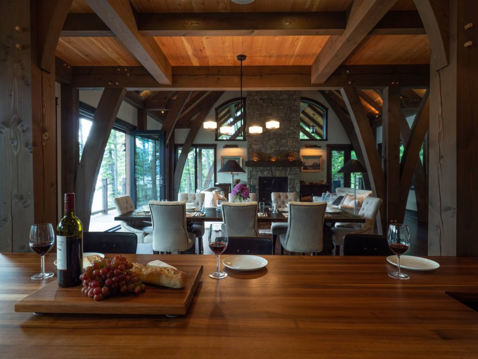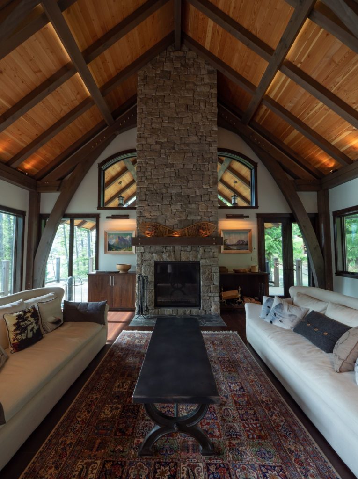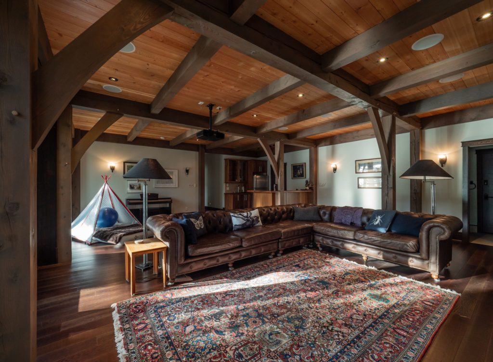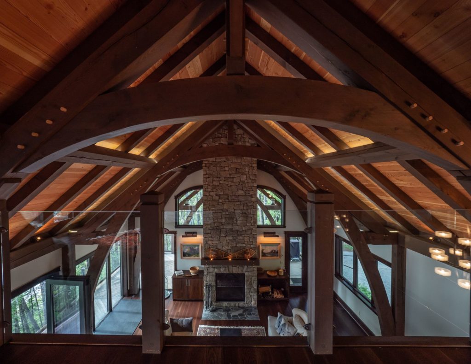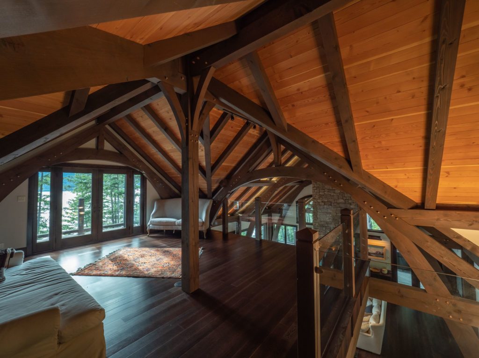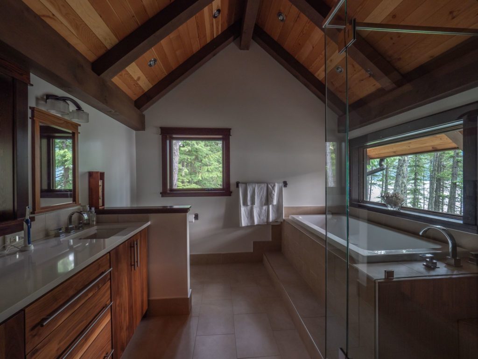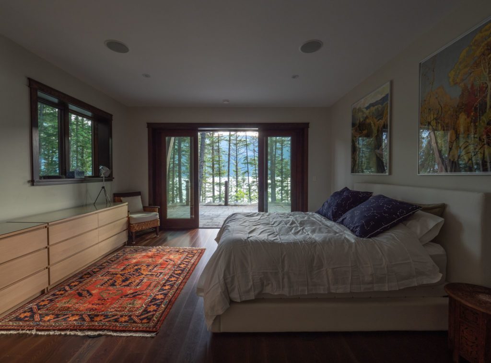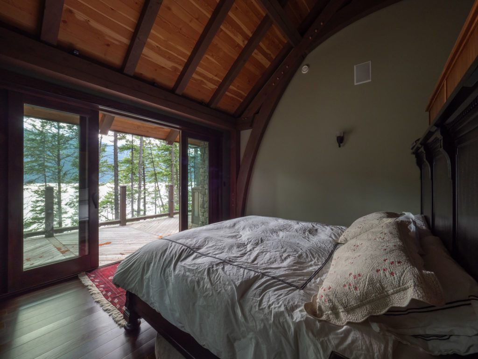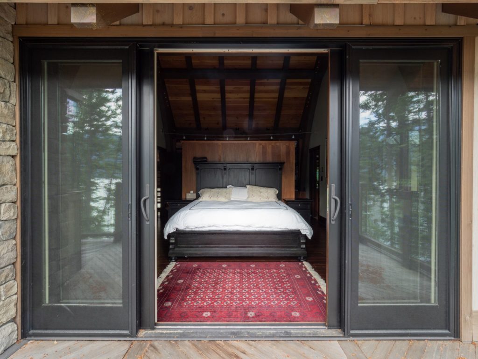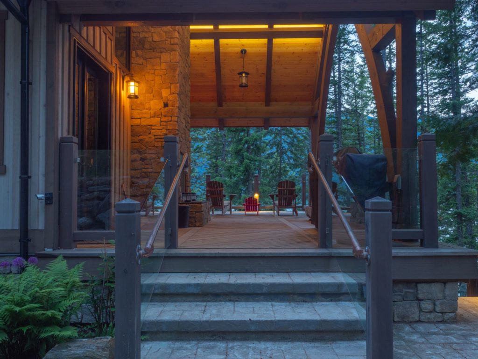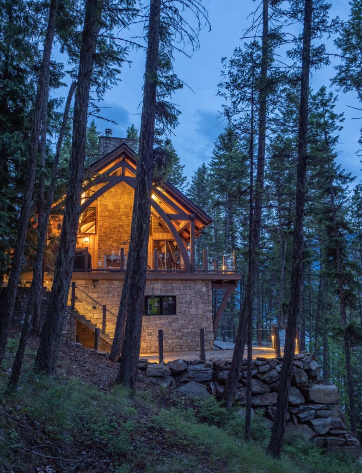This woodland retreat, nestled on the mountainside in rural British Columbia, was designed to echo its natural surroundings. This was achieved by using materials such as stone and cedar siding and a custom timber frame crafted from Douglas fir. The home has a timeless feel and incorporates gothic arch trusses throughout the home. There are many exterior spaces to enjoy, such as sun decks and a covered deck with an outdoor stone fireplace.
The main living spaces of the home are designed in an open concept layout to accommodate large family gatherings. The view of the lake and forest was important to this family. Large windows and doors flank the side of the building facing the lake, intertwining the indoor and outdoor environments. The interior design of the home is simple, again to amplify the view and the timber frame elements.
There is a combination of grand, vaulted spaces and cozy, flat ceilings on the main floor of the home. Both spaces have Douglas fir tongue and groove ceilings, supplied by Hamill Creek Timber Homes. The natural wood warms up the space and contrasts nicely with the darker stain of the timber frame.
Other features of the Salisbury Pointe floor plan include a master suite on the main floor of the home, a loft with a balcony, a large family room in the basement to accommodate a large group, and two guest suites on either side of the family room. The grand staircase and trim in this home were also crafted by Hamill Creek Timber Homes.
Photos courtesy of Louis Bockner Photography
