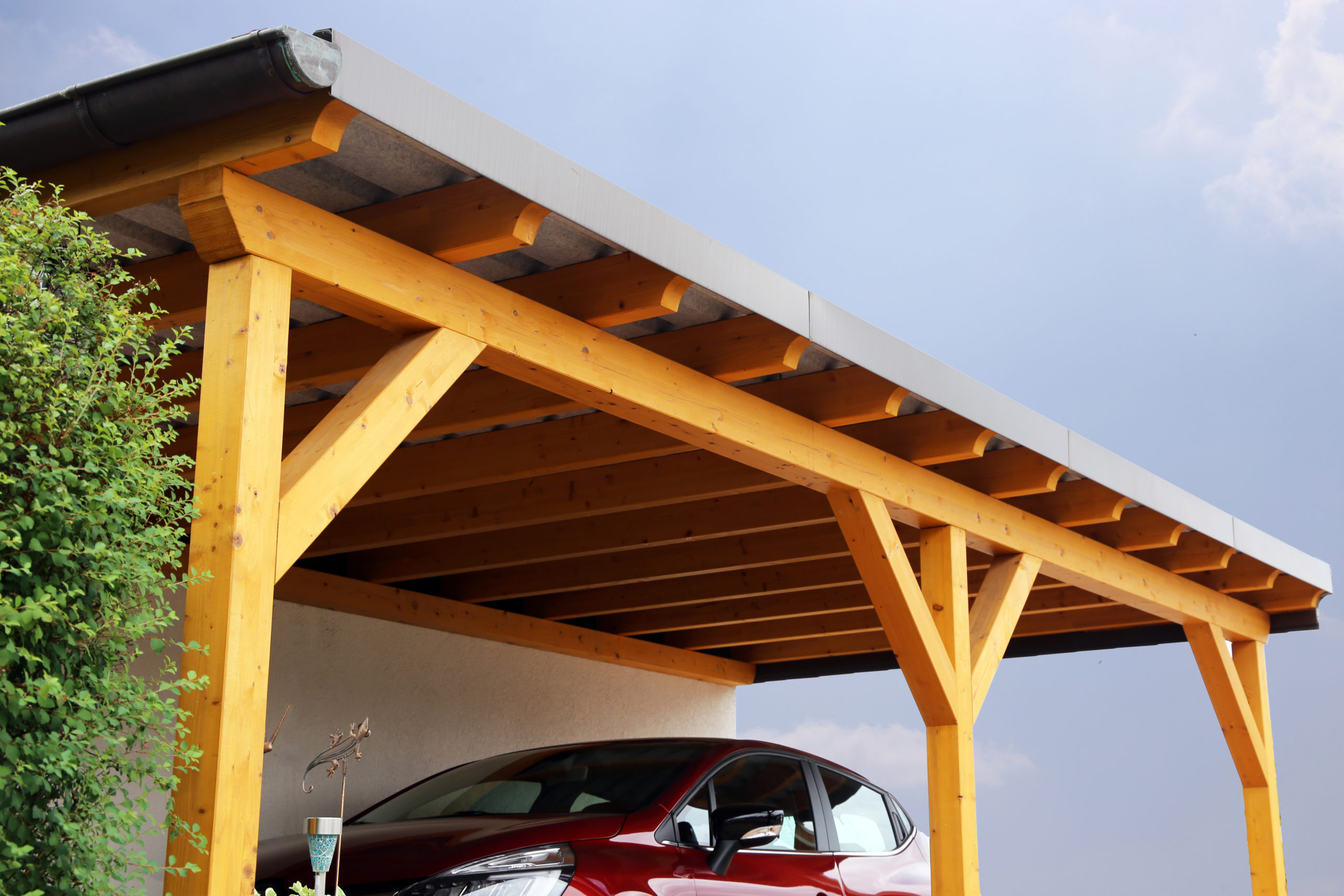
If your family has more vehicles that can fit into the garage, and you have a timber frame home or a rustic, traditional house, a timber frame carport is a great idea. Carports provide a protected area for your vehicles in sun, rain and snow, and is a welcome convenience when you’re getting out of the car with groceries and kids in a downpour. They also add value to a home. Carports can be made from different materials, but if you’re concerned about your home’s “curb appeal” and want something that will be both practical and attractive, a timber frame carport is the way to go. You can purchase a timber frame carport kit or have one custom designed. Keep reading to learn how to build a timber frame carport.
How Do You Make a Timber Carport?
There are many different styles of timber carports, from simple structures with flat or slightly leaning roofs (for regions where it doesn’t snow), to more decorative carports with curved posts or gothic arches. A carport may even have side walls, though that typically isn’t the case. A basic timber frame carport may include posts, wood trusses, headers, kneewall braces, plywood sheathing and asphalt shingles. This will sit on top of four concrete pads and uplift support blocks.
There are certain considerations for a timber frame carport:
- Since it likely doesn’t have any sides, the design must be able to withstand both lateral load and uplift load — that is, the wind’s horizontal pressure as well as lifting effects. Use adequate bracing and either blocks or hurricane ties.
- If there is heavy rain in your area, consider roofing materials that will be highly water resistant, so that moisture won’t seep into the wood.
- If your region experiences wide temperature variations, choose a wood species that is best for that environment.
- For areas with heavy snowfall, make sure the roof is sufficiently slanted to prevent snow buildup.
The easiest way to make a timber carport is to have timber frame professionals build it for you. You may be able to find a timber frame carport kit that fits your needs. Companies like Hamill Creek Timber Homes have timber frame kits for additions, accents and design elements available to suit your needs for functionality, style and affordability.
How Much Does a Timber Carport Cost?
According to FIXR, the national average for a carport is $2,000 to $10,000. The approximate price for a wood carport that measures 20 feet by 20 feet is $7,200. There are many variables that figure into the cost. This includes the type of wood you use, the style and materials used for the roof, whether you have lighting installed and its size. A carport that is attached to your home will be more expensive than a freestanding one, as will a carport that has walls. Carports can also be outfitted with solar panels, which of course will add to the cost.
What Materials Are Used for Building a Timber Carport?
Building a timber frame carport begins with the wood, for the posts and beams. Different wood species have their own properties, so it’s important to choose the best one for your location. Spruce and pine are highly affordable, but spruce is not weather resistant, and pine is prone to twisting and warping. Fir and redwood are both long-lasting, though redwood is expensive and an endangered species.
Other materials used to build a timber frame carport include:
- Plywood sheathing for the roof
- Concrete for footings
- Caulking
- Shingles
- Wooden pegs
- Metal braces, if needed for added support
Choose Hamill Creek for Your Timber Frame Carport
Since 1989, Hamill Creek has been building customer timber frame homes and timber frame additions and accents. We use sustainable, locally sourced timber that includes Douglas fir, larch and other species. Whether you’d like to purchase a timber frame carport kit or you have a design in mind, contact us with your timber frame carport plans. We’ll help you choose the best timber and design to fit your requirements and your location.