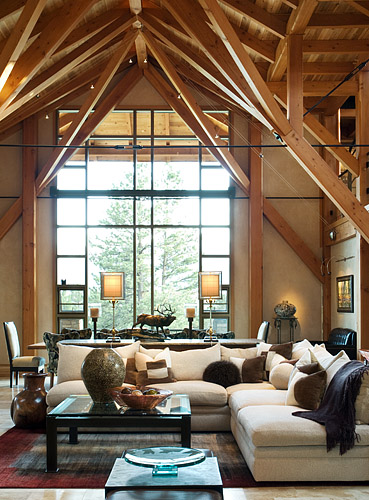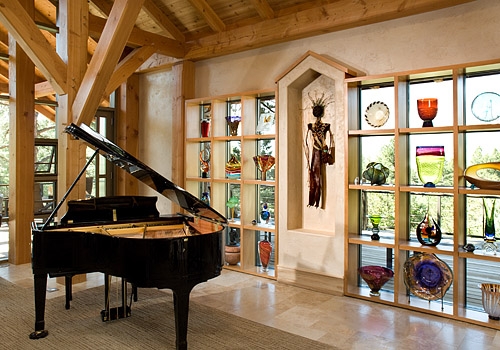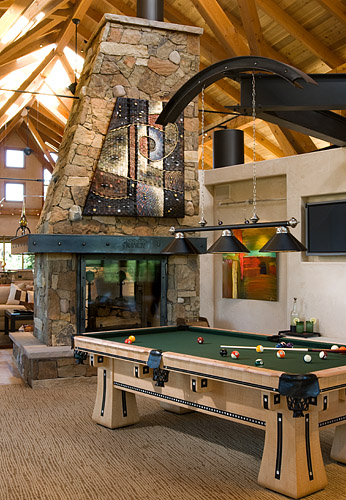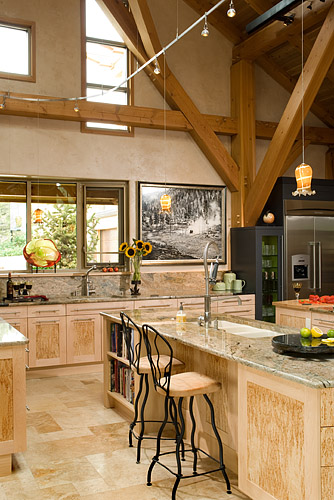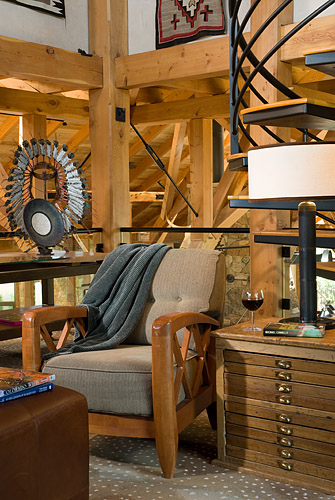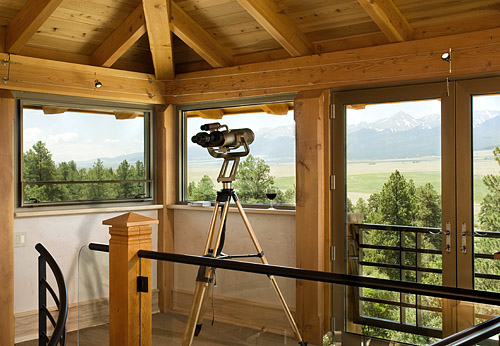With its diverse landscapes and vibrant culture, North Carolina is an incredible place to build a timber frame home. By designing a home with Hamill Creek, you get expert advice on the most energy-efficient and durable layouts possible with timber framing.
When it comes to North Carolina custom timber frame homes, Hamill Creek stands out due to our extensive experience and wide range of building options – including floor plans, custom builds, and home additions. From initial concepts to project delivery, Hamill Creek will guide your timber frame home project every step of the way.
The Timber Frame Design Process with Hamill Creek
With over 30 years of experience, Hamill Creek has a time-tested process for timber frame home design. You can choose from our timber frame house plans, or we can work with you to bring your design ideas to life. In either case, we know exactly what information to seek in designing the timber frame home of your dreams.
General Overview
A general overview of your timber frame project gives Hamill Creek a good idea of your initial vision. Key things to consider here include:
- Purpose of Home (vacation vs permanent)
- Local climate
- Home site topography
- Utilities (septic vs well, on-grid vs off-grid)
Specific Building Site Information
Before we can recommend the right timber frame design for your needs, Hamill Creek needs to learn some important info about your chosen building site. As part of our standard questionnaire, we will seek information about:
- Snow & wind load requirements
- Building area soil type
- Seismic activity
- Percolation tests
- Local building laws
Timber Framing Specifics
Hamill Creek is also interested in knowing exactly what type of timbers you would like to include in your new home. Relevant topics covered here include:
- Preferred species of wood
- Desired size of timbers
- Details about bents & girts
- Wood joinery vs metal fasteners
- Truss & profile shape
General Design & Room Info
The last information needed in the initial design process has to do with home category, room info, and custom design touches. You should be prepared to answer questions on the following topics:
- Home type: ranch, chalet, cabin, farmhouse, etc.
- Taste in decor
- Luxuries & custom touches
- Foundation & roof system
- Heating system / HVAC
- Number of bedrooms & bathrooms
- Additions: garage, porch, exterior buildings
Hamill Creek Timber Frame Floor Plan, Estimate, and Proposal
Once we have a solid understanding of exactly what you are looking for in a timber frame home, Hamill Creek gets to work on estimates and proposals:
Floor Plan: with Hamill Creek, you can choose between a pre-designed floor plan or a 100% custom build.
Preliminary Estimate: Hamill Creek gives a rough estimate on your home following the information you provided in the early design phase and choice of floor plan.
Project Proposal: with a signed contract in hand, we give you a detailed proposal for your timber frame home so you can see the exact cost.
When it comes time to build your timber frame home, you can do so with your own contractor or under the guidance of an expert from Hamill Creek.
North Carolina Timber Frame Homes from Hamill Creek
Hamill Creek has been designing beautiful and energy-efficient timber frame homes in North Carolina for over 30 years. We combine time-honored craftsmanship with modern engineering techniques for homes to suit any need. Contact Hamill Creek to get started!
