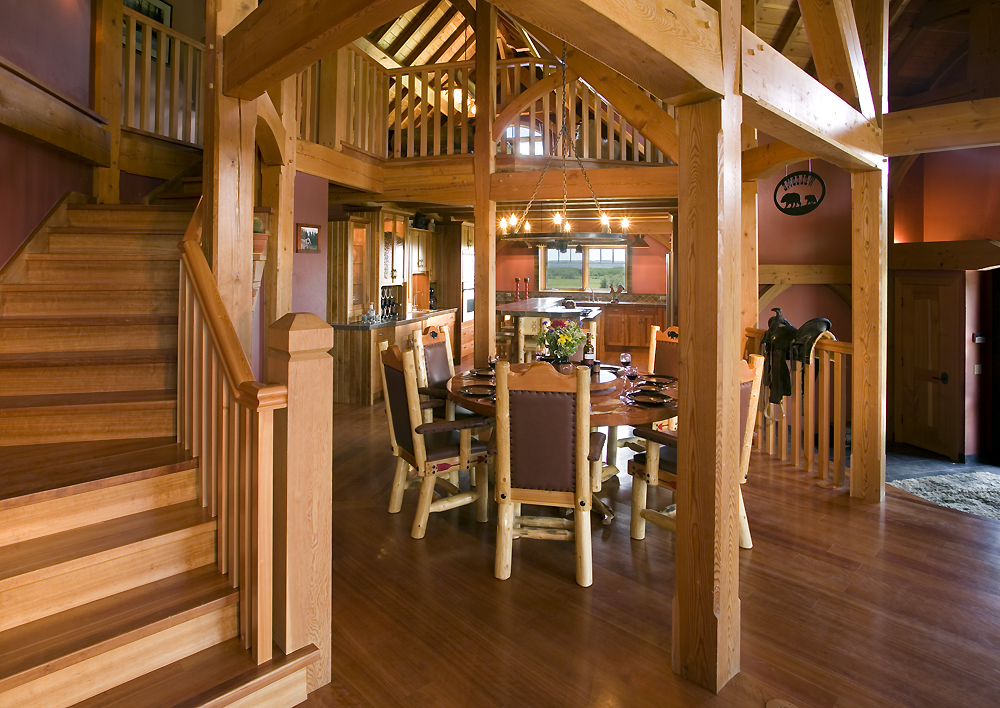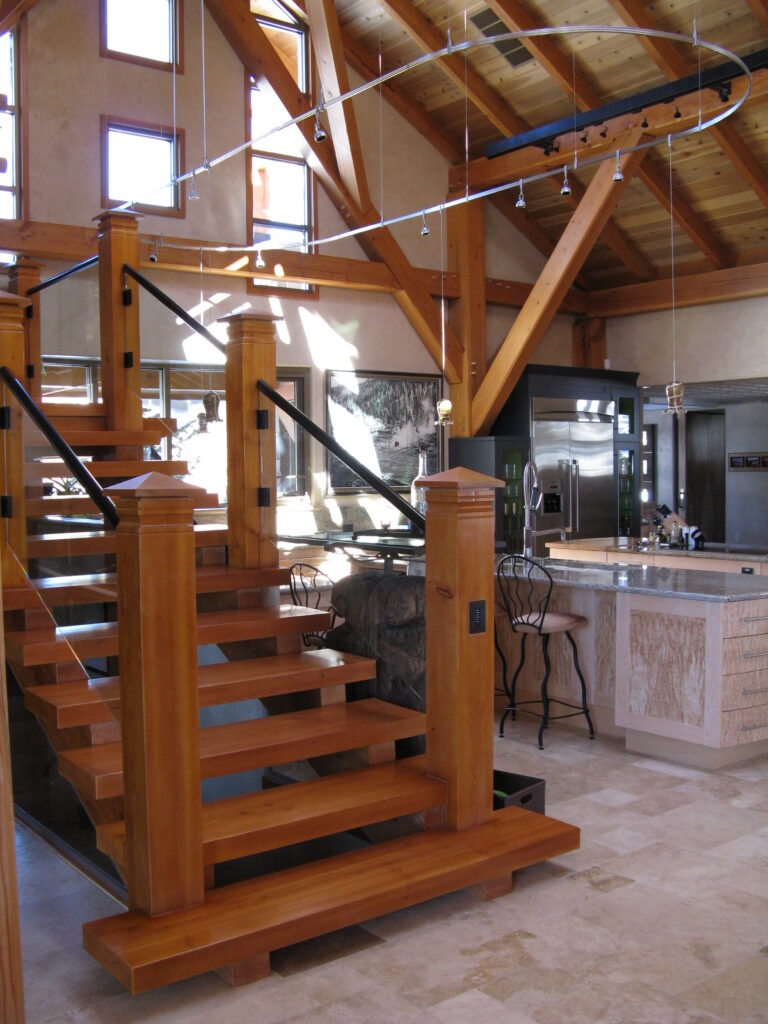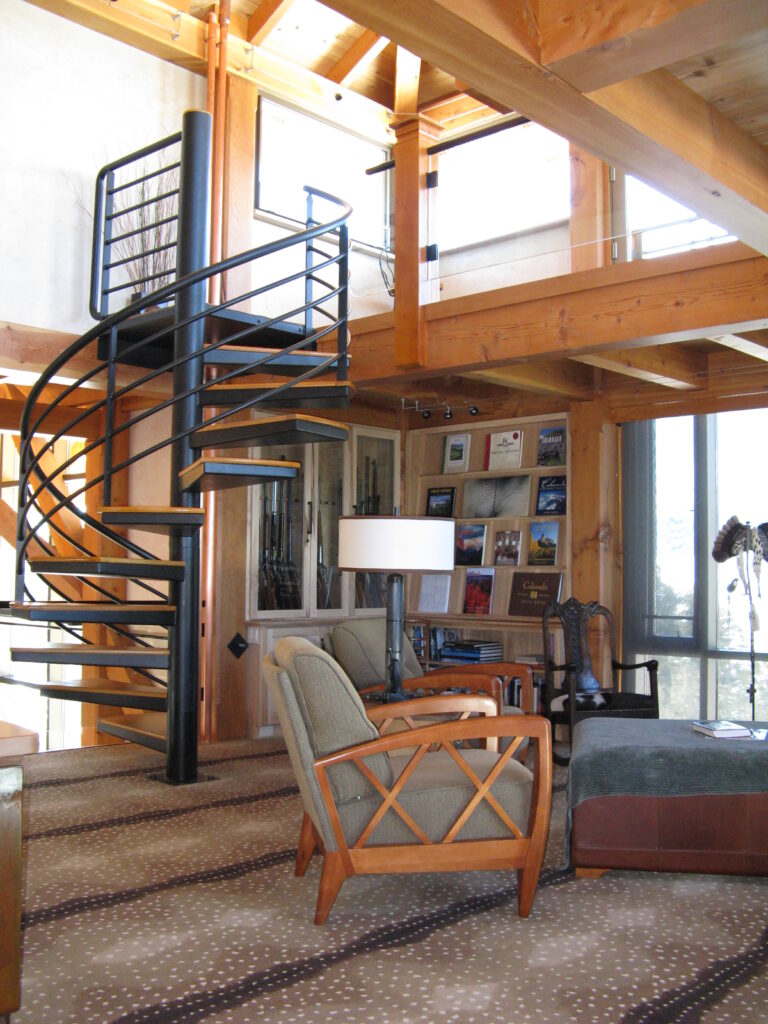
Timber frame stairs are one timber design element that can be added to a wide variety of structures. Although they are most common in custom timber frame design, like a custom timber frame home or other timber frame structure, they can also be installed in other types of buildings. The fact is, interior timber frame stairs are one of the most eye-catching features of timber construction and therefore desirable in a wide variety of applications.
What Kind of Timber is Used for Stairs?
The best type of wood for stairs depends on multiple factors, including how they will be used, the overall design of the home, and your budget. There isn’t a specific species of wood that makes the best stairs. Interior timber frame stairs typically use wood that fits with the aesthetic of the overall home, such as Douglas-Fir or Western Red Cedar.
What Are the Advantages of Timber Stairs?
Timber stairs offer multiple advantages that appeal to many home builders and those performing renovations. Some of these include:
- Customization: There are so many different woods to choose from, and even more textures and finishes to consider. With the right builder, you can create a truly custom look that fits perfectly with your overall aesthetic.
- Beauty: Although it really is in the eye of the beholder, we can’t help but claim that among all the different types of stairs, timber stairs are the most beautiful. They can be designed to perfectly capture the mood, feel, and texture of your ideal home.
- Durability: Timber stairs are made to stand the test of time. This is especially true if you pick a more durable wood, like walnut. A quality set of walnut stairs could easily last multiple lifetimes.
- Sustainability: Timber is a renewable resource if you source it from a reputable supplier. It’s also recyclable and more energy-efficient than materials like concrete or steel.
- Value: Everyone appreciates the beauty and durability of timber stairs. They stand out in so many ways and they are so durable that they make a good investment in the value of your home.
What Are the Different Types of Stairs?
You can get timber stairs in all sorts of designs, both traditional and more creative and customized. There are timber frame spiral stairs, stairs with risers, stairs without risers, and more. A few of the most common types of timber frame stairs include:
- Closed riser: This type of staircase used to be the most common type. It includes timber backing between each riser on the staircase. Also known as closed box staircases, they keep everything on one side of the staircase, like feet, toys, and anything else that could fall between the risers.
- Open riser: Open riser staircases are often what you see in custom timber homes and other homes that want to create an open, light-filled environment. The space between the stair risers allows you to see through the staircase, for light to travel through, and creates a look that seems to suspend the stairs in the open air. However, the gaps between risers can present safety hazards and may not be an option depending on building codes.
- Cut-out stringers: Custom builders can create staircases where the stringers, which are the housing on each side of the riser, are exposed. It produces a unique visual that makes the staircase look handmade.
- Spiral: Timber frame spiral stairs are some of the most impressive-looking staircases out there. They combine all the beauty of a spiral staircase with the natural warmth and craftsmanship of timber.
Questions About Timber Stairs?
Let our custom timber frame home builders help you with your next staircase, whether as part of a custom home or as a separate install.
Partner with Hamill Creek’s expert team to commence your timber frame staircase project. Reach out to us today to get started!
Blog Archive / 5 Features To Consider for Your Timber Frame Cabin

