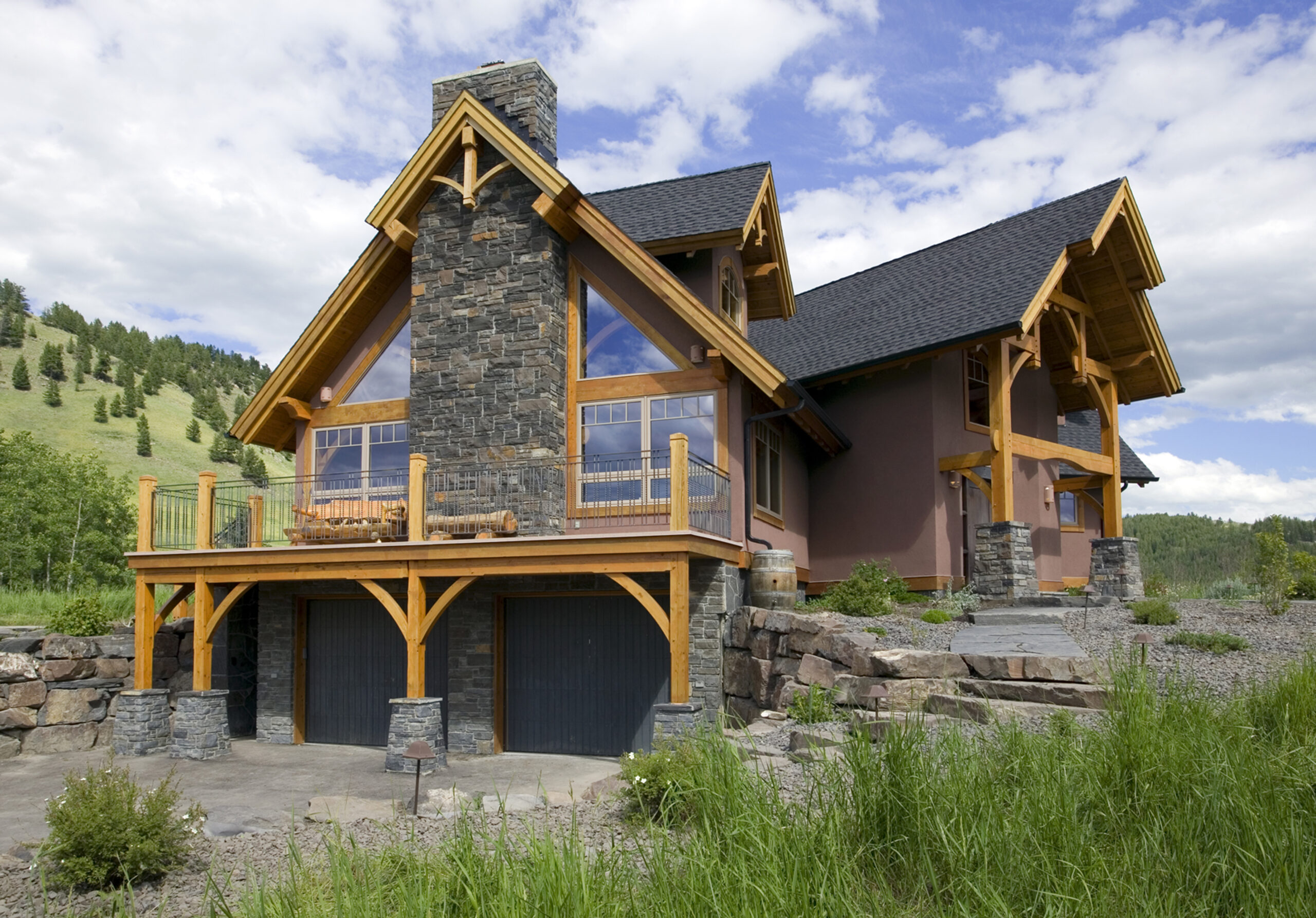
Few home designs are more beautiful and timeless than timber framing. Timber frame designs combine one of the oldest architectural designs with modern amenities to create modern, environmentally friendly homes. These structures can last hundreds of years and offer a unique, attractive, and compelling living environment unlike anything else.
At Hamill Creek, we specialize in custom timber frame homes. Read on to learn about what makes a timber frame house special and some of the main timber frame advantages that make this building style so popular. And if you have any questions, please contact us!
What Is a Timber Frame Home?
A timber frame house is a home built using large structural timbers as the frame. The timbers may be assembled using traditional post and beam construction and connected using mortise and tenon joinery – but it’s also possible to join them using other, less specialized methods, such as with steel fasteners.
This type of home can range in size from a tiny house to a mansion. As long as it uses structural timber framing, it’s considered a timber frame home.
Timber framing is one of the oldest-known building methods, with traces of timber-framed structures found in Britain dating back 10,000 years. This style of architecture fell out of favor in Victorian times but saw a resurgence in the 1970s up to today.
How Does Timber Frame Construction Differ from Conventional Building Methods?
The key differentiator between a timber frame house and other types of construction is the use of structural timbers. Because this type of framing is so strong, it eliminates the need for load-bearing walls. That’s why many of these homes have wide open floor plans and high, open ceilings.
Another significant component of many timber-framed buildings is the use of structural insulated panels (SIPs). These are often used to insulate walls in the structure. They provide excellent insulating properties, which can help make this type of structure very energy efficient.
Timber framing allows for unique architectural features, like open floor plans and high ceilings, that are difficult or impossible to achieve with many other building styles.
What Are the Advantages and Disadvantages of Timber Frame Homes?
Getting a timber-framed home is an investment. It takes specialized skills, unique materials, and expert knowledge to build these structures. Lots of people opt for this type of home, though, so there must be good reasons for investing in this type of architecture.
Advantages
Some of the key advantages of timber framing include:
- Beauty: It’s hard to find other architectural styles that achieve the kind of holistic, grand beauty that you get with timber framing. Most building styles fail to achieve the spacious floor plans and high ceilings that timber framing does. There’s also the natural, warm glow of the wood to consider. This type of structure features large, exposed timbers that bring the quiet of the forest into your home every day. Many owners speak of the meditative quality of residing in such a natural environment.
- Durability: With proper maintenance, timber-framed homes can last hundreds of years if not longer. There are timber-framed structures hundreds of years old found in different parts of the world right now. We have better methods for protecting our homes these days than they had back then, which increases the odds of these homes lasting for a very long time.
- Energy Efficiency: When you combine structural timber with SIPs, you can create homes that are highly energy efficient. Many of our clients seek designs that ensure their homes will be as energy-efficient as possible. Over the long term, you can save on energy bills and do your part for the environment.
- Renewable Resource: Among building materials, timber is one of the more environmentally friendly. We source our timber from growers who prioritize good forest management. We can help you get materials that you can feel proud of, knowing that your home was built with renewable resources.
Disadvantages
There are only a few drawbacks to timber framing:
- Cost: Timber framing requires specialized skills and materials, so it does cost more than stick-built homes.
- Logistics: Finding craftspeople and materials can be challenging if you don’t have help.
Get Your Timber Frame Home Plan Designs from Hamill Creek
New home buyers have a lot of things to consider when choosing their first timber-framed home. Fortunately, you don’t have to figure it all out by yourself. Our experts have the knowledge and experience to help you get the ideal home for your needs and your budget.
We have designs ready for you to choose from. Or, we can help you design a fully custom timber home that checks all the boxes. It’s all up to you. Our team is experienced in all types of homes, including tiny homes, luxury homes, and hybrid homes. We can also help with timber frame additions, so you can add the beauty of natural timbers to your existing home.
Curious about how a timber frame home could transform your living experience? Connect with Hamill Creek’s timber frame professionals and take the first step toward creating a sustainable, stunning home.
Blog Archive / Maximizing Efficiency on a Timber Frame Construction Site