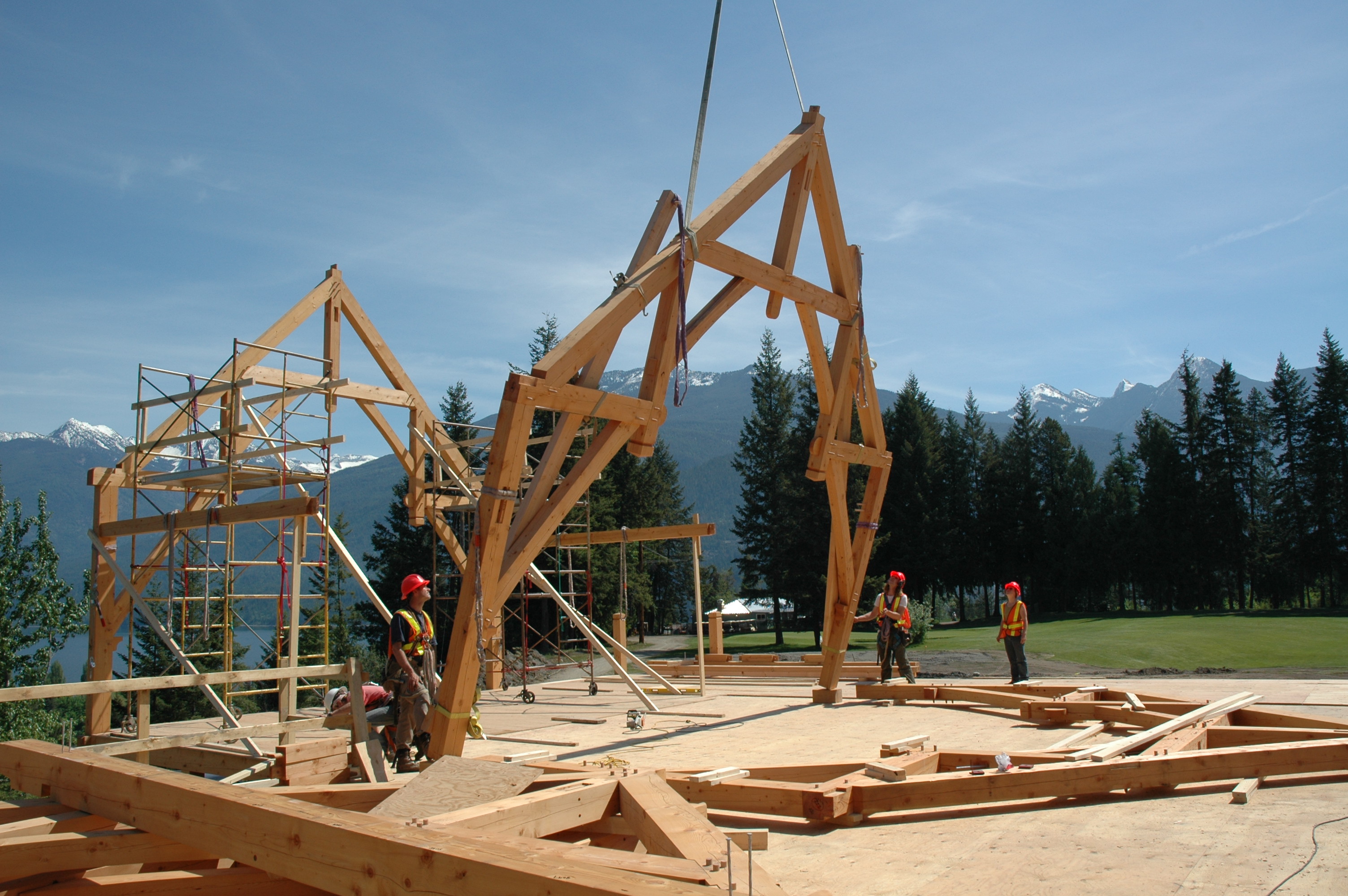
In timber frame home construction, a timber truss is a key structural framework that bridges the area over a room while providing support for the roof. In timber frame truss design, they are typically paced at regular intervals, linked together by a horizontal beam. In timber truss design, art meets sophisticated engineering, working together to create the open-space concepts that are so popular with today’s homebuyers, while providing long-lasting strength and durability.
The five types of timber frame trusses are Common Truss, Queen Post Truss, King Post Truss, Hammer Beam Truss and Scissor Truss. We’ll explain the difference between these different truss styles as well as answer some questions you may have about building a timber frame truss.
Hamill Creek are the experts at timber home construction, including timber frame engineering of trusses and other components.
Types of Timber Frame Trusses
Your timber frame home’s trusses can create a cozy feeling in a cottage style home or an elegant and expansive appearance like a great cathedral in a large contemporary home. While in stick-frame houses, the trusses are most often hidden, timber frame trusses are left exposed for architectural effect and to enhance the feeling of wide-open space and spaciousness.
The types of truss styles are as follows:
- Common Truss – This is the most basic of the truss style, and the most frequently used in contemporary timber frame construction. It’s strong, affordable and with a basic, clean design. The bottom horizontal beam simply joins the two rafters.
- Queen Post Truss – This truss style builds on the common truss with two additional posts that divide the gable, which is the triangular portion at the top. Known as the queen posts, they help to bring attention to the windows in the main room while providing additional truss strength.
- King Post Truss – With this type of truss, there is a center post (the king post) that runs from the top of the triangle to the bottom, splitting the gable in two halves. The king post trust often has struts on either side and is frequently seen along with other truss styles. Its dramatic appearance can be used as a focal point in the design of the timber frame home.
- Hammer Beam Truss – The Hammer Beam truss is a more complex design with great architectural interest, featuring an open center. This type of truss relies on sophisticated engineering for strength and structural integrity. One advantage is that since it doesn’t have a bottom beam (known as a chord), it can be used to span a wider distance with shorter timbers.
- Scissor Truss – This unique truss design uses two beams that run from the bottom of one rafter to the top of the other. A strong truss with a smooth finish is created by notching and fitting the beams together.
How Do You Build a Timber Frame Truss?
High-quality truss fabrication combines expert engineering and craftsmanship. It is a critical component of your timber frame house, as trusses are designed to carry the load of the home’s roof, to provide stability and to withstand strong winds. Today’s timber frame trusses are designed and built using sophisticated CNC technology, which accurately measures and cuts timbers. This is combined with highly experienced hand-cutting techniques.
Wood trusses are often connected with metal brackets and plates for outstanding durability and longevity. A more traditional method is mortise-and-tendon construction, which uses wooden pegs instead of the metal fasteners to secure the timbers together. Timber truss design must consider the location of the home—in particular, if it is susceptible to heavy snow, hurricanes or tornados, earthquakes, and other environmental hazards.
With many timber frame construction companies, the trusses are designed and pre-cut in their shop, and are either assembled there or at the job site.
What is the Maximum Span of a Roof Truss?
A truss can span as much to 90 feet. However, very long truss spans are more difficult to transport and deliver, erect and install. They’re also more challenging to brace properly. Proper bracing is essential for a long truss span, so that they don’t wobble.
How Far Can Trusses Span Without Support?
There is no easy answer to this question. Whether you need a center support beam for your trusses depends on various factors—not just how long it is, but also the roof and truss design, live load (snow/wind) and deflection requirements, weight distribution, amount of annual snowfall, etc. An experienced engineer will be able to provide you with the best truss design that considers all these factors.
Hamill Creek Timber Homes – Experts at Timber Frame Construction
The Hamill Creek professions have been designing and building timber frame homes for more than 30 years. Contact us for a consultation to discuss your timber home plans.
Blog Archive / Timber Frame Construction: Green Timber vs. Kiln Dried Timber