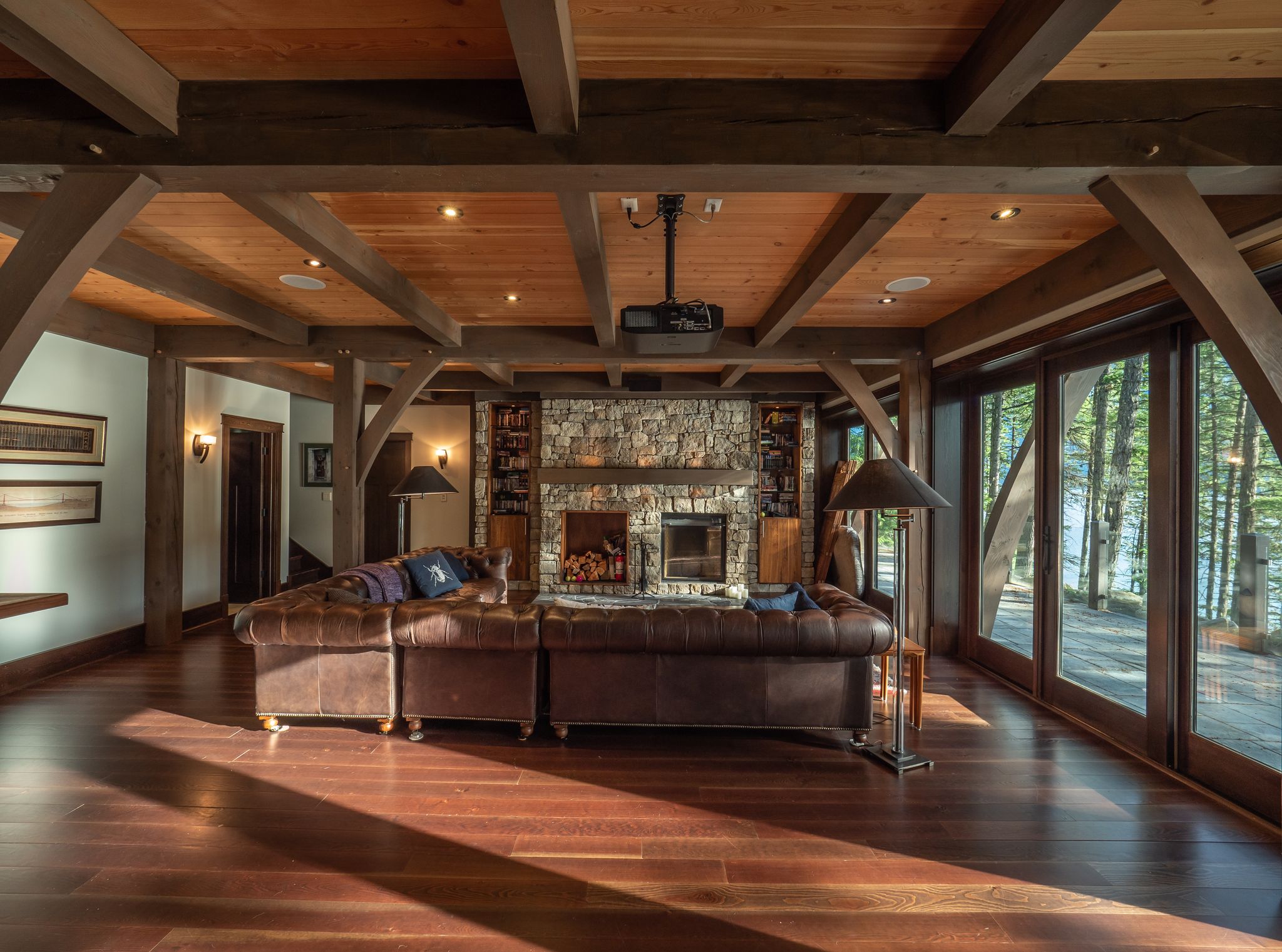
If you want a single home to suit you for the rest of your life, consider building an accessible home with timber framing. Not only are timber frame homes beautiful, but they are also houses that cater to aging residents with mobility issues.
While many people are well aware of the aesthetic charm of timber frame homes, fewer know how practical these homes are. When you work with Hamill Creek, we can help you choose the right design elements to enhance accessibility, reduce maintenance, and promote overall safety.
If you are curious about a custom timber frame home and are looking to build your forever home, contact Hamill Creek Timber Homes.
What is Accessible Home Design?
When building an accessible home, architects create blueprints that cater specifically to people with mobility issues. Common accessible home features include wheelchair ramps, wider doorways, and no-step entrances. When it comes to timber frame homes, people go far beyond basics and create environments that promote independence, comfort, and inclusivity.
Accessible home design also includes many small details that can really improve the day-to-day lives of people with mobility issues. Lever-style door handles, lower light switches, and raised power outlets are all thoughtful design elements. Similarly, builders design bathrooms that are accessible with roll-in showers and grab bars to enhance safety. Another common practice is to use special lighting to aid residents with visual impairments.
Why Consider a Timber Frame Home?
If you want a house that you can rely on long into the future for accessibility and comfort, why not consider building a timber frame home?
Wide Hallways
Wide hallways in timber frame homes provide much-needed spaciousness and accessibility for people with mobility issues. Wide hallways make it easy for residents and guests to move freely on foot, as well as with wheelchairs and walkers. From an aesthetic perspective, wide hallways complement the open floor plans for which timber frame homes are known.
Easy Navigation
Since timber frame homes are often designed with large great rooms and open floor plans, they make navigation easy for elderly people and those with disabilities. Not having to constantly navigate hallways and doorways can greatly increase the quality of life for people who rely on wheelchairs and walkers for mobility.
Adaptable Spaces
Timber frame homes are the perfect venues for flexible and adaptable spaces. If you enjoy interior design, their open floor plans and sturdy frames allow for easy reconfiguration of rooms as your needs change. Especially if in-home medical care becomes necessary, this adaptability can be a real asset for elderly people.
Zero-Step Entries
Zero-step entries are smart design elements for timber frame homes. Since they help eliminate obstacles in doorways, zero-step entries can really improve accessibility for people in wheelchairs or those with other mobility issues. All things considered, zero-step entries ensure a welcoming and barrier-free environment from the moment people approach your timber frame home.
Need Help Building an Accessible Home? Hamill Creek Can Customize Your Space
Ready to create a low-maintenance timber frame home that’s designed for a lifetime of comfort and convenience? Let us help you build your dream home. Contact Hamill Creek today to discuss your project and make aging in place a stress-free reality.
Blog Archive / 5 Fabulous Must-Have Additions for Lake Houses