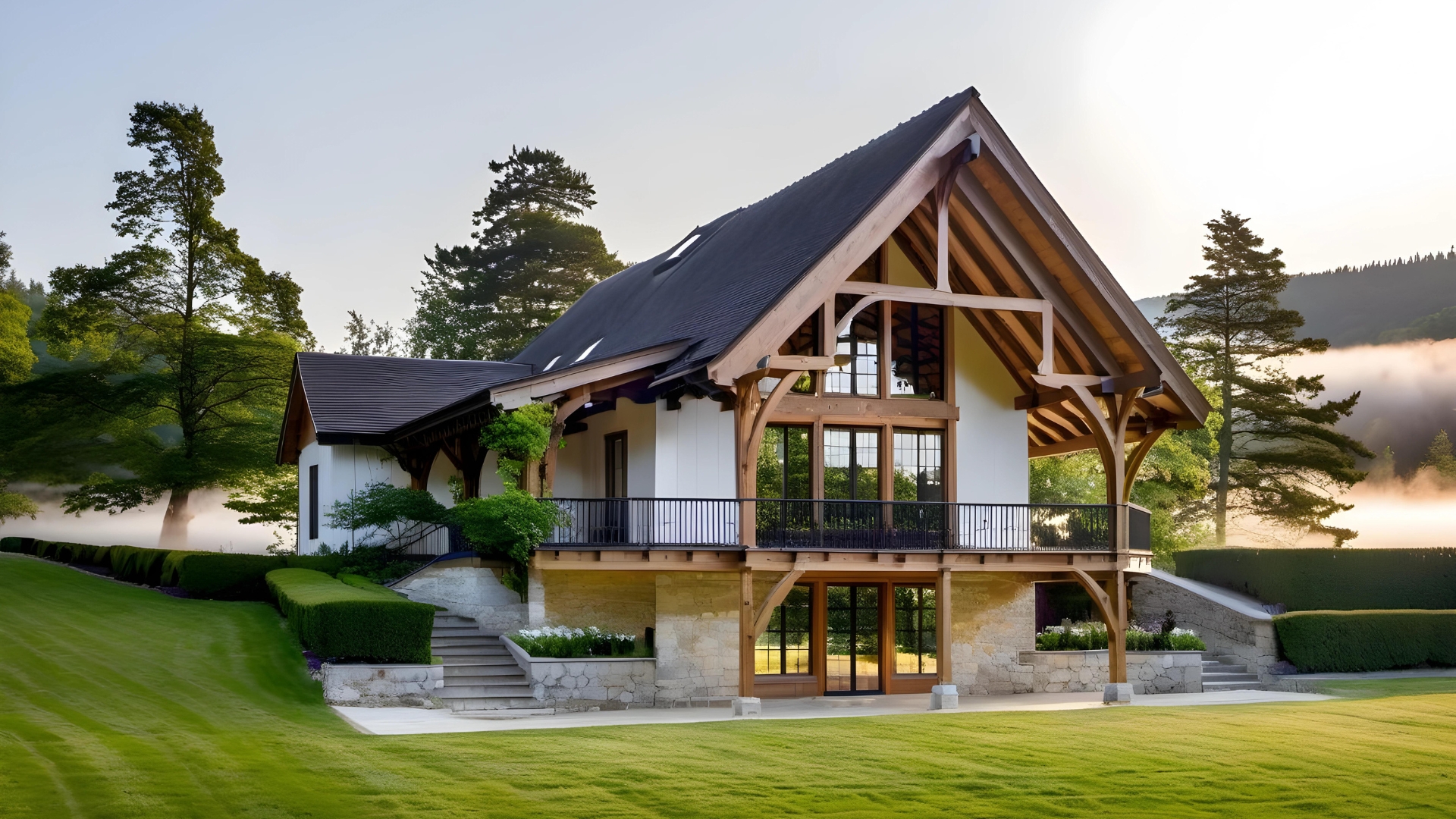
The revival of timber frame architecture in recent years has sparked an exciting exploration of blended home styles. Many people desire the beauty of structural timber combined with styles that they love like modern, farmhouse, and ranch designs. This trend has inspired architects and builders to create unique homes that incorporate various design elements, some of which have never been combined before!
At Hamill Creek, our timber frame home architects have extensive experience blending styles in custom home designs.
Popular Blended Architectural Styles for Timber Frame Homes
Timber frame architecture can be combined with most if not all home styles to create unique and beautiful designs. Some of the most popular designs our clients have blended with timber framing include:
Modern
Modern design refers to the design period that started toward the beginning of the 20th century and lasted through the middle of the 20th century. Industrialization was in full swing and more people could afford the housing and furniture options created by modern factories.
Modern architectural designs utilized clean lines, which were different from the more ornamental Victorian designs that preceded it. The goal was to create less cluttered, more open spaces. Modern homes featured more open floor plans, natural materials, and neutral color palettes.
Structural timber blends wonderfully with modern design aesthetics. Modern designs already prioritize open floor plans and natural materials and colors—all of which work well with exposed timbers.
Craftsman
Craftsman designs were also a rejection of earlier Victorian design elements as well as a rejection of large-scale industrial manufacturing of the early 20th century. Designers like Charles Sumner Greene and Henry Mather Greene wanted to create more natural designs.
These homes included open floor plans as an alternative to the many small rooms of the Victorian era. They often include built-in features like seating and tables. Fireplaces are often large and made for sitting around with others.
Because Craftsman designs often include plenty of exposed wood, they are excellent for blending with structural timber frames.
Modern Farmhouse
Often referred to as barn-style, the modern farmhouse style is relatively new. It may utilize an existing barn or be built to resemble an old barn. The general idea is to create a full home inside of a barn, often with an almost completely open floor plan. There is often very little to separate different rooms, which creates an impressively spacious feeling for those inside.
Because this style starts with so much open space, it’s ideal for structural timber framing and design elements. These homes are often built using reclaimed timbers if they can be found. If not, it’s possible to take new timber and treat it to appear older if desired.
Mid-Century
Primarily designed after the Second World War, mid-century homes are long, single-story or split-level designs that feature open floor plans, large windows, and often an outdoor sitting area surrounding part of the home.
These homes are referred to by various names depending on the region in which they are built. In the eastern part of the country, they are called mid-century ramblers—due to their large, single-story footprints. In the western part of the country, they are often called ranch-style homes.
Ranch-style timber frame homes have grown in popularity in recent years. A departure from the standard high-ceilings and multi-story floorplans so common with timber framing, they instead emphasize structural timber across a larger horizontal footprint. The beauty of the exposed timber is sometimes even more impressive when it is so much closer to the viewer in a single-story design.
Can We Combine Different Architectural Styles?
Yes, definitely. Timber frame architecture is incredibly versatile in its ability to blend perfectly with various styles. In some designs, the exposed timber blends seamlessly with other natural materials and the warm, welcoming color palettes that often go with those materials. In other designs, timber serves as a striking centerpiece in an otherwise cooler, more detached space.
Timber can serve as a centerpiece or a contrast, depending on the design. Our team understands how to incorporate timber in ways that may not seem obvious at first. With so much experience designing for both residential and commercial clients alike, we have helped bridge the gap between popular home designs and the glorious beauty of large, structural timbers.
If you are wondering if a design can work with timber architecture, we encourage you to contact our team and ask. Chances are, we have an answer.
Let Hamill Creek Help You Get the Details Right
At Hamill Creek, we specialize in detail. Our expertise lies in intricate designs and expert craftsmanship. We’d love to partner with you on your next timber frame project. Reach out to our team of timber frame specialists today for a deeper understanding of how we can bring your desired style to life.
Blog Archive / Timber Frame Fire Resistance: Tips for Keeping Your Home Safe