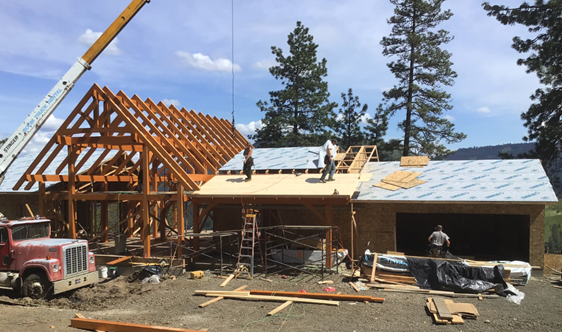
Few things in life are more satisfying than designing and building your own timber frame home. With a custom timber frame design, you get to decide exactly what is most important to you in your home and make it a reality.
Timber frame home design is elegant, but it does take considerable know-how to bring everything together perfectly. That’s why we encourage contractors, architects, and individuals to partner with our custom timber frame home builders here at Hamill Creek. We have the experience and the resources to make sure that building your dream home goes as planned, from start to finish.
Can You Build Your Own Timber Frame Home?
Yes! You can definitely build your own timber frame home. But there is a big difference between going it alone and doing it with an experienced partner. There are multiple factors to consider, all of which need to be done right to avoid costly mistakes and time-consuming delays.
Some of the key things to consider when you start the custom timber frame home process include:
Choosing the Right Design
You might be planning to design your own timber frame home from scratch, or you might be looking for timber frame home designs that you can use as-is or adapt to your needs. Whatever your background and skill set, it’s important to verify that your floor plan and overall design will work in real-world conditions.
One advantage to using a custom timber frame design from Hamill Creek is that you know the design is sound and has been built before. Or, if you want to design your own timber frame home from scratch, our team can review the designs and verify that they will work in practice. We have extensive experience building all types of timber frame design and are ready to help realize your vision.
Sourcing the Right Materials
Having a set of plans in your hand is a great start to designing your own timber frame home, but you still need to get materials to begin building. The simplest way to ensure you have everything you need is to choose from one of our many custom timber frame home kits. Currently priced at $60-$90 per sq. ft., our kits include:
- Choice of timber materials that are sustainably harvested in the forests of British Columbia: Douglas Fir, Spruce, or Western Red Cedar
- 3D drawings of the timber frame (approved before timbers are harvested)
- Timber fasteners and hardware
- Detailed 2-D shop drawings and installation drawings
- Timbers are cut, planed, and sized to meet specifications, joinery as per drawings
- Trusses are test-fitted, broken down, then packaged for shipping
- Timber ends are sealed with a wax log sealer to prevent excessive checking.
- Lumber receives two coats of environmentally friendly water-based UV sealer or stain
If you don’t want to go with one of our kits but still want to be sure you get all the right timber frame home materials, we recommend speaking with one of our home-building experts. They have expertise in material sourcing that is rarely matched.
Managing the Construction Site
There are so many things that go into putting a timber frame home together. We highly recommend having an experienced site manager on your team to ensure that everyone knows what to do and when to do it. Otherwise, confusion is inevitable and that confusion can get expensive, fast.
We offer help managing home-building sites so you don’t have to wear too many hats. Our experts work directly with you to ensure that all of your plans are implemented correctly and to minimize the risk of costly mistakes.
Addressing Logistical Issues
Getting materials and contractors to the building site at the right time can be a logistical nightmare if you are not familiar with the process. Our team specializes in addressing logistical concerns and we have a proven track record of solving logistical problems related to timber home building all around the world. We regularly ship to unique places like Hawaii, Alaska, Australia, the Caribbean, remote islands near Vancouver, and mountain tops. Before shipment, we conduct test fitting of the timber frames. Following this, the frame is disassembled, meticulously packaged, and labeled with installation instructions to be delivered by the building schedule.
How Much Does It Cost to Build a Timber Frame Home?
Timber frame home construction costs can vary for many reasons, including the changing cost of timber, labor, and shipping. A correct answer now could be incorrect by the time you read this. That being said, some estimates put the turnkey cost of a timber frame home (having someone design and build the home for you) at around $350 per square foot.
Our kits cost between $40 and $60 per square foot for materials, but labor is going to add a lot to the final timber frame home construction cost.
What Materials Are Used in a Timber Frame Home Construction?
Many different kinds of wood can be used in timber frame construction, including pine, oak, Douglas Fir, hemlock, white oak, red oak, cedar, spruce, maple, and more. You will also need fasteners, windows, doors, electrical materials, plumbing materials, and more. Let Hamill Creek bring your timber frame home design to reality. Our committed team will manage the logistics, allowing you to focus on the vision. Contact us today to begin the journey.
Blog Archive / Timber Frame Home Lifespan, Durability, and Resale Value