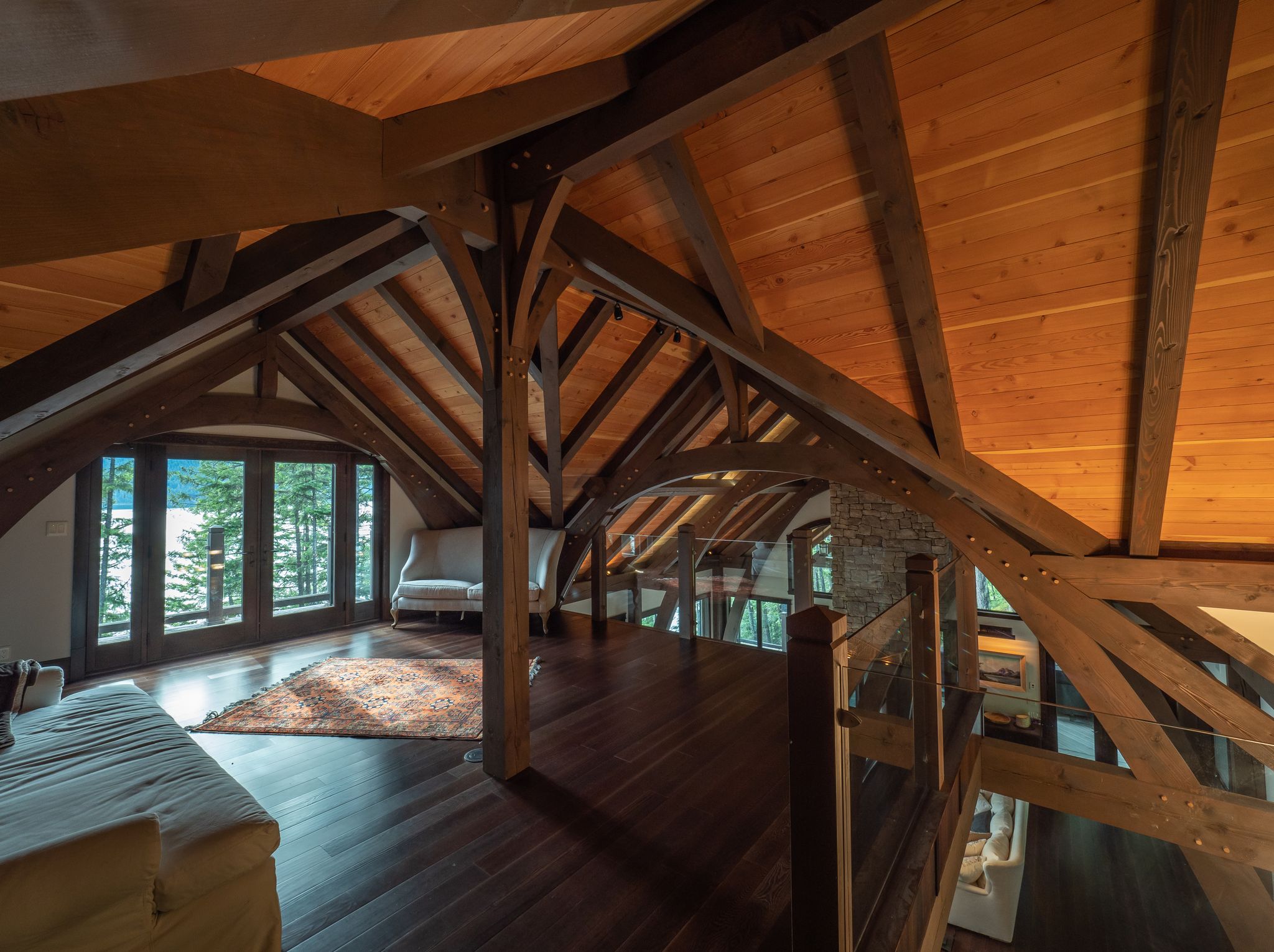
Timber frame lofts are a common feature included by many timber frame home builders. The vaulted ceilings and open floor plans of many timber frame home plans make ideal spaces for including a loft. Even if your timber frame home plans don’t include a loft now, you can usually add one if you have enough space—something we at Hamill Creek are happy to help you with.
Why Add a Loft to a Timber Frame Home?
Timber frame lofts are a design element included in many timber frame homes because they are visually appealing and practical. It’s great to have big vaulted ceilings, but for many homeowners, they leave so much space that just begs to be filled with something useful. A timber frame loft design can give you more space, highlight the beauty of the exposed timbers, and add an element of fun for kids and adults alike.
Many of the homes we build for clients are customized, so the way lofts are included varies. Some want extra space for living and enjoyment, while others want a visual element to draw the eye and for display. Still, others are looking for a way to connect the upper level with spaces along the side of the home. How lofts are used depends greatly on the space they fill and the vision of the homeowner.
Regardless of the details, what lofts share in common is that they add something extra to the home. That makes them equally desirable as a part of initial home designs and as a potential addition to existing homes.
Can You Do a Loft Conversion on a Timber Frame House?
If a timber frame house has a vaulted ceiling that provides space for a loft, you can usually do a conversion to add a timber frame loft design to a home. It’s mostly a question of structural integrity. Most newer timber frame homes have substantial trusses that can easily support the addition of a loft. However, older timber frame homes that are not built with such massive frames may not be able to support a timber frame house loft conversion.
When considering whether to do a loft conversion, we recommend speaking to a timber frame builder and getting an in-person analysis of your specific home. It’s impossible to give a blanket yes or no answer about loft conversions given the structural elements involved. You don’t want to try adding additional load to your frame without being sure that it will support that load. The consequences of a mistake could be substantial and dangerous.
Once we determine it’s possible to add a loft, we can outline the process involved for your specific circumstances. If the home can’t support a loft as-is, it might be possible to improve the structure to hold a loft with additional supports, such as running beams from wall to wall.
Ideally, the home will already be capable of supporting a loft addition. In that case, we can outline plans to construct the loft of your choice and install it without requiring too many improvements to the home.
How Far Can a Timber Frame Truss Span?
Modern timber frame trusses can span 30 feet to 60 feet, and some have been made to span even greater distances. These large trusses are what allow builders to create such big, beautiful open spaces in custom homes. They are also what makes adding timber frame lofts to such homes fairly simple, as far as structural integrity is concerned. If the trusses are big enough, the extra load of a loft is not going to be a problem.
What is the Strongest Timber Frame Design?
The strongest timber truss design used in timber frame homes is the king post truss. It uses a single post in the center of the gable, usually with two struts on either side. You will see king post trusses in most big timber frame homes that include a great room with a vaulted ceiling. If your room has king post trusses, chances are you can add a loft.
Contact Us—Your Premier Timber Frame Home Builders
Get in contact with us today to achieve your dream timber frame loft with Hamill Creek’s expert assistance. Our dedicated professionals are committed to optimizing your space to perfection.
Blog Archive / 4 Timber Frame Custom Design Ideas for Your New Home