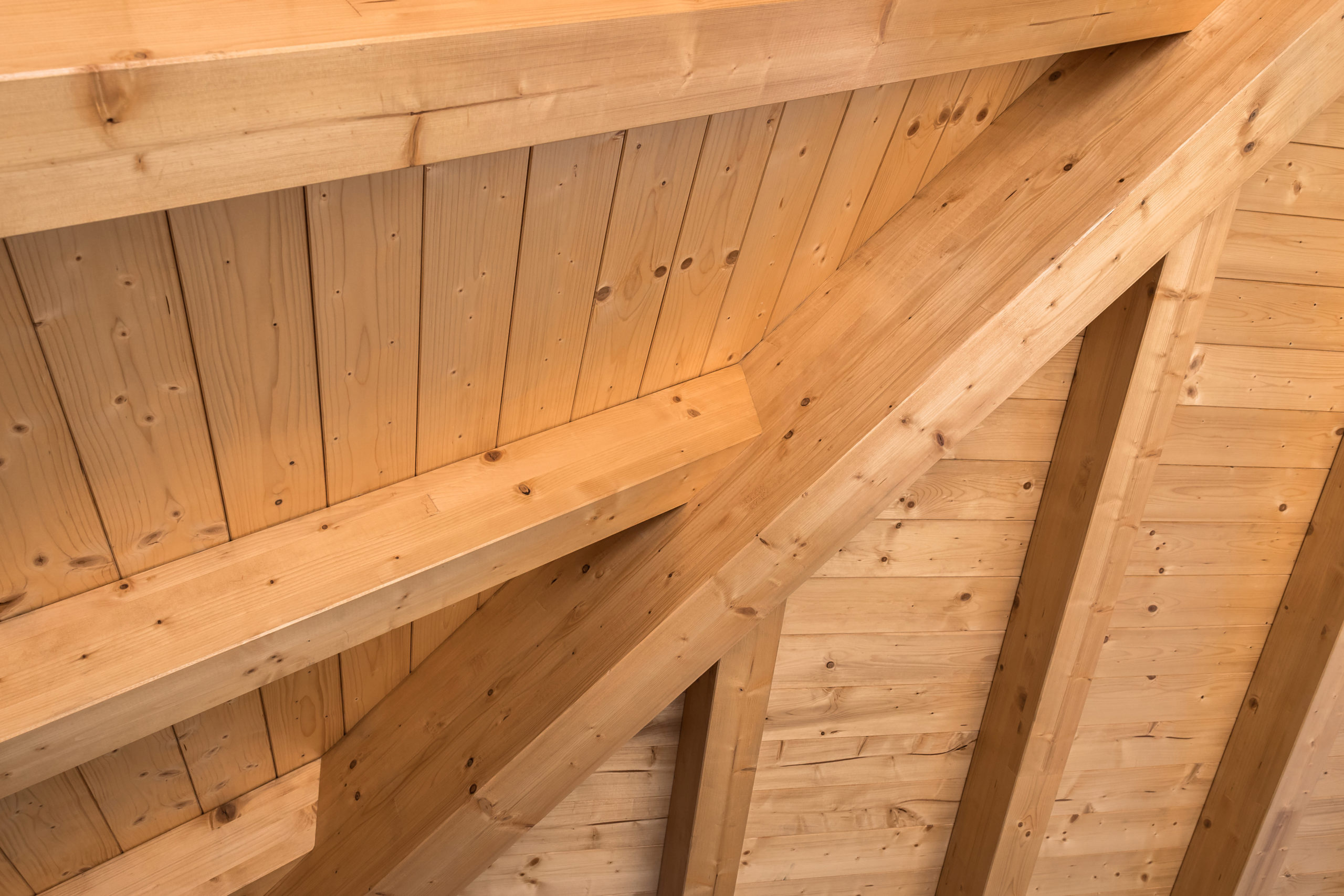
This early style of wood construction, in commercial buildings, dates to the early 1800s, when the plank and beam method was used for the floors of industrial mill buildings. Plank framed houses were built much earlier (the 17th century) in New England, New York, Ohio and in Canada. The signature elements of plank and beam framing are heavy, thick planks across widely spaced beams. In this type of construction, joists are not used. The traditional plank and beam method has been adapted for contemporary building. Plank and beam frames offer certain advantages, but there are limitations. Read more to learn about plank and beam framing, the differences between plank & beam and post & beam construction, and how Hamill Creek Timber Frame Homes merges the time-honored tradition of timber framing with the latest technology for stunning, long-lasting results.
What is Plank and Beam Construction?
Unlike conventional framing with rafters, joists and studs, plank and beam framing uses larger, pieces of wood that are spaced further apart. The thickness of the planks is at least two inches. Plank roofs and subfloors are supported by beams at 8-foot intervals. These beams are supported on piers or posts at the ends. Additional framing is used for the wall areas between the posts, to allow for interior and exterior finishing. This framing provides bracing.
For an exposed plank and beam ceiling, for example, different joining techniques can be used to connect the heavy planks. These include tongue and groove, grooved plank with splined insert molding, grooved plank with exposed spline, grooved plank with spline and V-joint and rabbeted plank with batten insert.
Advantages of Plank and Beam Framing
- Ceiling treatment can be minimal, such as adding a sealer, paint or stain, for significant savings.
- Roof planks can provide the structure’s ceiling, allowing for a greater height with no added cost.
- Larger, fewer pieces than standard framing allow for reduced labor, which is another cost saver.
- No cross-bridging of joists is required.
- Nails are larger and there are fewer nails used in construction.
Limitations of Plank and Beam Framing
- Plank flooring is designed for uniform loads at a moderate level. Loads that are heavily concentrated include load-bearing partitions, large appliances, toilets and bathtubs. Additional framing may be required.
- It may be difficult to install insulation under the planking without sacrificing appearance. If insulation is installed over the planks, it must be rigid to avoid damage under a heavy load.
- The absence of concealed areas in the ceiling may be challenging when it comes to electrical system placement.
Plank, Beam and Post in Timber Framing—A Brief Glossary of Terms
Beam – A beam is a horizontal wood timber of a substantial size. They carry vertical forces as well as horizontal loads. Beams support the weight of ceilings, roofs and floors and transfer loads to vertical load bearing elements.
Plank – In plank and beam construction, the plank is a wide, thick piece of heavy timber. They allow beams to be spaced further apart.
Post – In post and beam construction, the post is a long and sturdy piece of timber that is set vertically upright and is typically used to support a beam.
Timber Frame – Unlike post and beam framing, which uses metal connectors and fasteners for joining the timbers, a timber frame design uses wood joinery (mortises, tenons and hardwood pegs) and only very rarely steel components. It is the more traditional method of timber framing. You can think of timber framing as the logical progression from plank & beam and post & beam construction.
What’s the Difference Between Plank & Beam and Post & Beam Construction?
The primary difference between plank & beam and post & beam framing is that fewer, larger pieces of wood are used in the plank and beam method, which can save time as well as labor costs. While post and beam homes most often use half lap joints and hidden fasteners (and occasionally decorative metal bracing), plank and beam can use different styles of joinery.
Hamill Creek Timber Homes: Your Bridge Between Traditional and Contemporary Timber Framing
Do you enjoy the traditional appearance of a timber home but want to take full advantage of the latest technology and energy efficiency of contemporary construction techniques? Discover Hamill Creek timber homes, where classic design and craftsmanship meets advanced CNC technology and environmental sustainability. We can take your custom design, convert it into precision-cut timber components, and create a beautiful, energy efficient home that will last many years. We also offer timber frame home plans as well as timber frame kits and packages.
Contact us today for more information and to learn what makes timber frame homes so unique and desirable for the discerning homeowner.