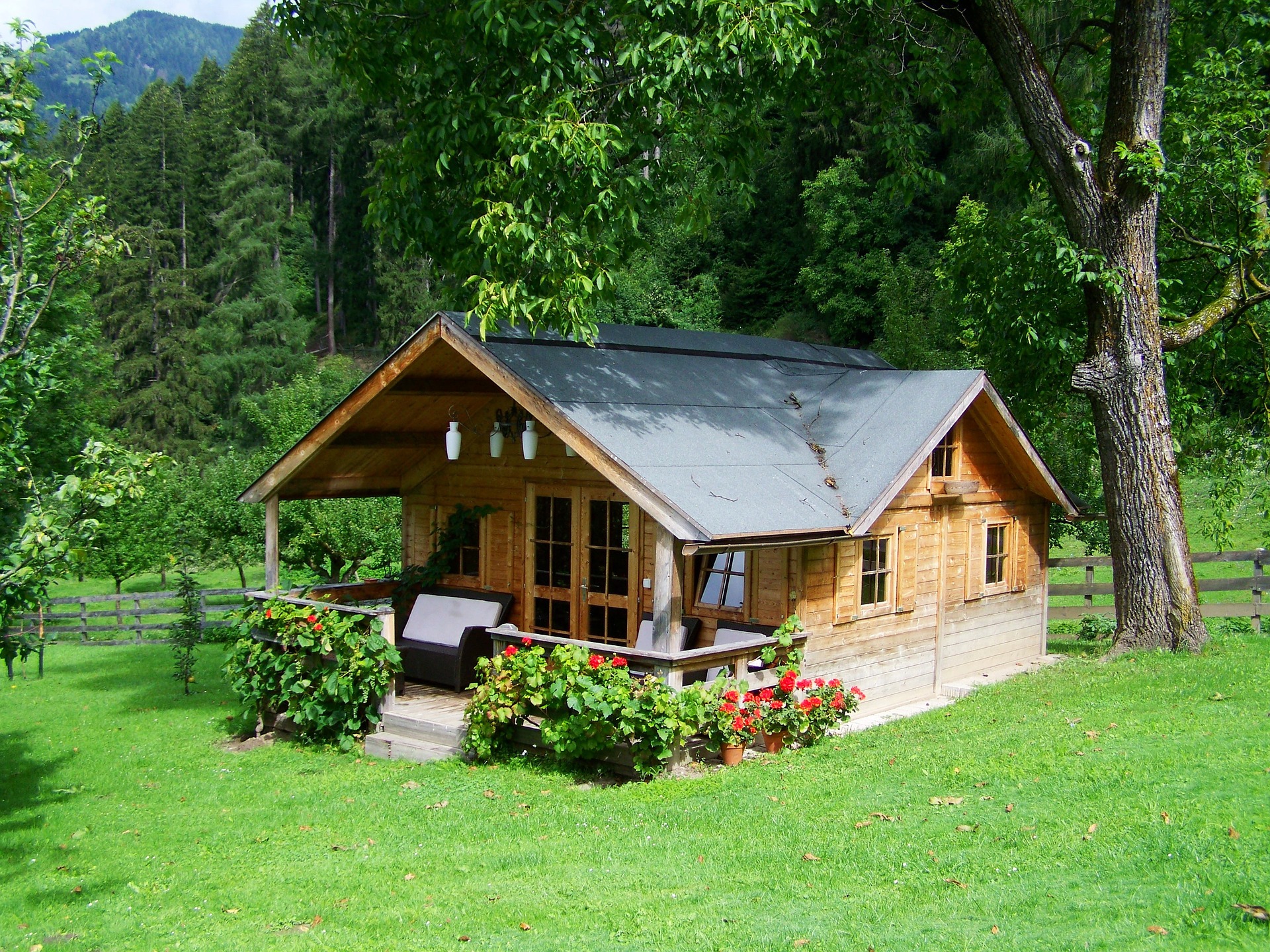
If you’re a follower of the latest trends, you may have heard about the tiny house movement. On the internet, you’ll discover many tiny home plans and personal stories. Some speculate that this may be due to concerns about a housing shortage. Others believe that it’s part of a growing desire to downsize and learn to live with less. Various factors have led to the growing interest in smaller homes, such as the 2007-2008 financial crisis, a need to save money and a desire to live a more energy efficient lifestyle.
In this article, we’ll define what is meant by a “tiny house” and look at how the tiny house movement came to be. We’ll also discuss the available options for those interested in exploring smaller homes, including advantages and disadvantages of tiny homes, small timber frame homes, tiny home plans and DIY log cabins.
What is the tiny house movement?
Are you wondering how the tiny home craze came to be? Curbed provides a tiny house timeline, which explores the growth of the movement, starting with Henry David Thoreau’s 150-square-foot cabin in Concord, Massachusetts.
Although there isn’t a strict size requirement for a structure to be considered a “tiny house,” Realtor.com states that tiny homes are typically under 500 square feet. The average size of a new home in 2019 was 2,584 square feet.
Many people who decide to live in a small home wish to streamline their lives by shedding belongings and living more simply. Some of these homes might also be “off the grid,” which means that it is self-sustaining and does not rely on utility companies.
How much does it cost to build a small log cabin?
If you like the idea of a small house, one option is to build it yourself. In the realm of tiny houses and tiny home plans, log cabins are very popular, with pre-designed kits available. They may save you money, but there’s a lot of work involved. How much is a log cabin kit? According to the Log Cabin Hub, the cost for a log cabin kit, which includes log walls, roofing, windows and doors and (sometimes) flooring, is approximately $58,000 for a small home (under 1100 square feet). However, you’ll also need a foundation, subfloors, interior floors, interior finishing like bathrooms, kitchens and interior doors, plus plumbing and HVAC installation.
What Are the Advantages and Disadvantages of Living in a Tiny House?
Tiny house living isn’t for everyone. For someone who worries about their energy usage and wants to cut costs, the idea of heating and cooling a tiny home may be quite attractive. However, there are other considerations. Here are some of the advantages and disadvantages of living in a tiny house.
Tiny Home Advantages
- Environmentally Friendly – Tiny houses need less land than larger homes, so they make a smaller environmental impact.
- Energy Efficient – Tiny houses use require less energy to heat and cool.
- Greater Mobility – Most tiny homes are built on wheels, so if you need to relocate for work or want to live in a different part of the country, you can take your house with you.
- Easier to Clean – Less space also means less cleaning and maintenance.
- Live Debt Free – Due to the lower cost, some homeowners can get by without having to take out a mortgage.
- Keeps Buying to a Minimum – Size constraints will force you to be frugal, which leaves you more cash to spend on experiences and travel.
Tiny Home Disadvantages
- Not for Claustrophobics – If you’re uncomfortable being in a confined place, a tiny home is obviously not for you.
- Lack of Storage Space – It goes without saying that a tiny home will have tiny (if any) closets and minimal storage space. Do you have a lot of clothes? That can be a problem.
- Lack of Personal Space – Even if people enjoy each other’s company, there are times when one needs to be alone. Having a very small living area makes privacy and personal space a challenge.
- Zoning Law Challenges – Depending on your location, some cities and towns may not allow a tiny home to be built, even if you own the land.
- No Room for Personal Mementos – Downsizing may be appealing, until you have to part with treasured family heirlooms.
- Less Space for Visitors and Entertaining – If you have a large extended family and many friends, especially if you like to entertain, a tiny house may be out of the question.
Are There Alternatives to the Tiny House That Are Still Small, Cozy and Energy Efficient?
If you like the idea of a smaller home but you’re afraid that a tiny house will cramp your style, there are attractive alternatives. At Hamill Creek Timber Homes, we offer Small Timber Frame Home Plans for beautiful, energy efficient homes and cottages in smaller sizes. Are you looking for tiny home plans? Check out our Mt. Lavina, which is just 514 square feet, yet very elegant! Timber frame cabins let you live a simpler life closer to nature, without having to give up style and comfort. Our timber homes are built to endure for generations and with an open layout, they feel very expansive.
Contact Hamill Creek Timber Homes with ideas for your dream home and let us help you make them a reality with our gorgeous selection of small timber frame homes!
Blog Archive / Timber Frame Home Cost: What Are the Different Costs Associated with Timber Frame Homes?