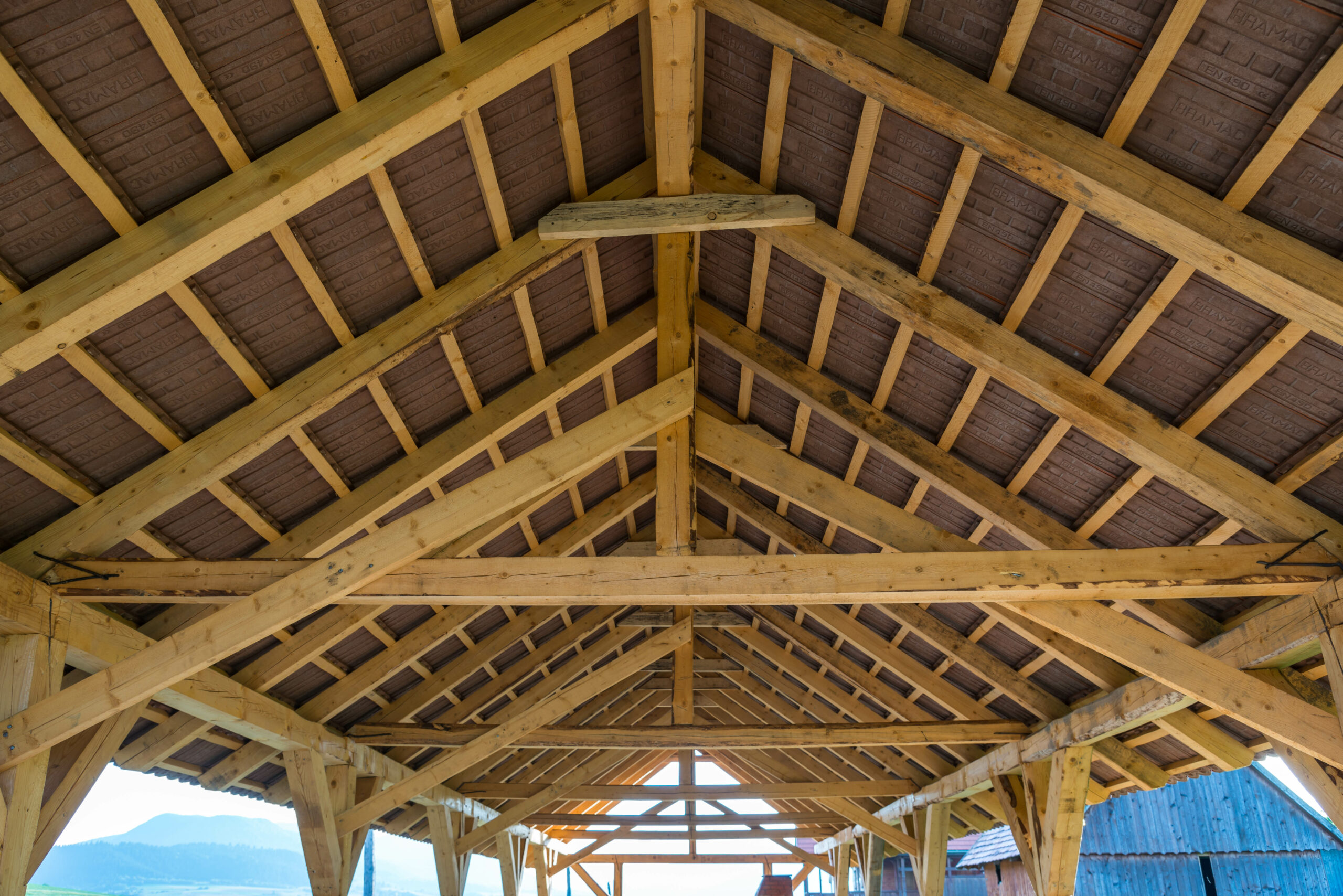
For commercial developers venturing into timber framing, understanding the building regulations specific to this construction method is essential. Meeting timber framing building codes is crucial not only for obtaining approval to sell the properties but also for ensuring the safety of anyone who occupies the homes.
Fortunately, the team at Hamill Creek is well-versed in all aspects of the timber frame construction process and can assist your organization in adhering to all timber framing building codes in the region of your development. We are just a phone call away, so please get in touch if you have questions about the standards and requirements for your commercial timber frame project.
How Do You Build a Timber Frame Building Up to Code?
You know your new building will need to meet all applicable regulations to be legal. But how do you achieve this objective? Consider the following:
Navigating Building Codes
Building codes can feel like a maze of overwhelming information if you are not familiar with them. That’s why it’s a good idea to get help for this part of the building process. You can learn plenty by reviewing resources like the International Residential Code (IRC), but ultimately the simplest path is to reach out to the municipality where you are building.
Local permitting offices typically review your work and approve construction. They have specific processes for identifying missed building codes and facilitating their correction. Although it can feel like they are your adversary when they stall a project for failure to meet code, they can also be an ally if you seek to work with them. Contacting the permitting office during the planning stage will help you identify exactly what building codes are expected of your project so you don’t risk unnecessary mistakes.
Partnering with an experienced timber frame construction company can be extremely beneficial. We have planned and assisted with building commercial timber frame buildings throughout North America and across the globe. If you have questions about what building codes apply to your project, chances are we can help.
Ensuring Fire Safety
Ensuring that a building maximizes fire safety is a complex topic that requires careful consideration. Timber frame construction—when built to code—is fire resistant and excellent for fire safety. But it must be built according to the rigid standards established in building codes and the timber frame industry.
This topic warrants a thorough exploration, but here’s a brief overview of how timber framing enhances fire safety:
- Strong structural fire resistance: Large timbers used for framing are naturally fire-resistant. They resist fire for an extended period because of the charring effect: where the char on the outside insulates the interior of large pieces of timber. That prevents the overall structure from collapsing during a fire.
- Insulation fire resistance: Structural insulated panels (SIPs) are commonly used in timber frame construction. These panels are treated with a fire-resistant thermal barrier to protect against ignition.
Achieving Structural Integrity
Few frames are as structurally stable as a timber frame building. However, it’s important to note that this is only true if the frame is built correctly. Building codes address how framing is completed in these buildings, but the easiest way to ensure that the framing is done right is to consult with specialists in the field.
Our experienced team of timber framing pros knows most of the timber framing building codes by heart. Working with a knowledgeable framing partner is a simple way to adhere to code requirements without having to learn them all from scratch.
What is the Sequence of Timber Frame Construction?
The sequence of timber frame construction is:
- Design selection – Select an existing design or create a new one. Skilled designers will always keep building codes in mind during the design process.
- Timber frame production – The timber frame is built in our shop first to ensure proper fit. Then, it is disassembled and transported to the building site.
- Construction and raising of the frame – Frame installers can construct and raise a frame in 5 – 10 days if the conditions are right.
This is a bare-bones look at the process, but it highlights the streamlined methods and makes it easier to understand how code adherence is maintained. Instead of working it out on the job site, professional framers will do most of the difficult calculations ahead of time. That way, meeting building codes in commercial timber frame buildings becomes simpler and faster.
Contact Hamill Creek for Accurate Guidance on Timber Frame Building Codes
Join forces with Hamill Creek for your next timber frame project, be it a commercial building or a cozy home. Contact our dedicated team of professionals to help make the process smoother and set you up for success.
Blog Archive / Partnering with Developers: How Timber Frame Solutions Reduce Costs and Increase Efficiency