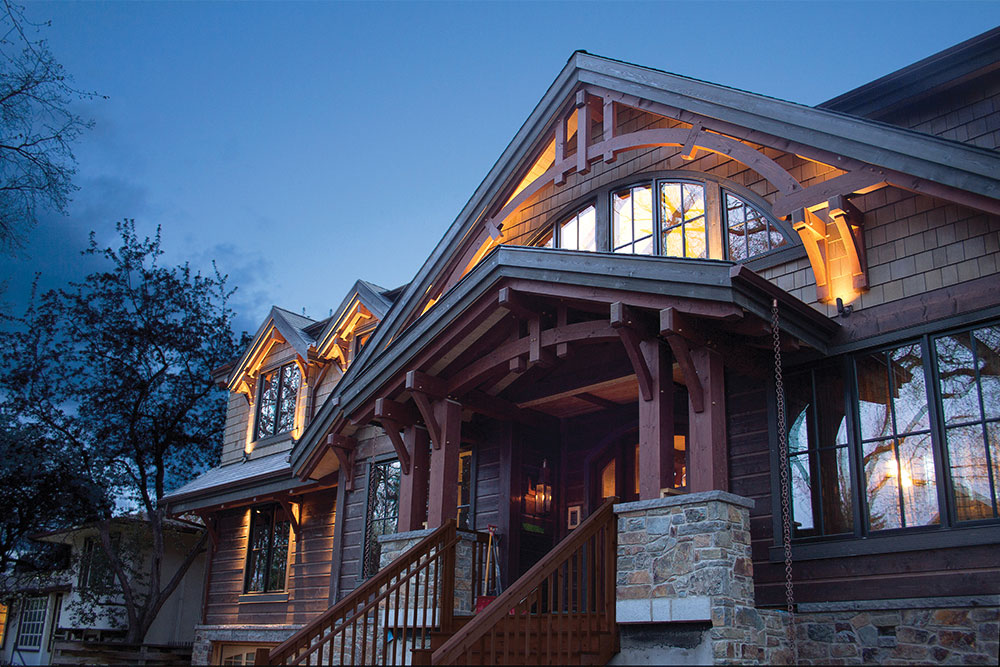
For most people, a home is the biggest financial investment they will ever make. It makes sense to consider the value of that investment over the long term. Is it an investment that will yield positive returns?
Timber frame homes appear to be growing in popularity with each passing year. This is the type of home that, if properly cared for, can turn into an excellent investment for most owners. The lifespan of the modern timber-frame house is impressive and the resale value of timber-framed houses is often quite high.
For more information on the construction and maintenance of timber frame homes, please get in touch with our experts here at Hamill Creek. We can tell you everything you need to know about the timber frame home-building process.
Timber Frame Homes are Built to Last
Various factors can influence the lifespan of a modern timber frame house. Generally, we expect most timber frame constructions to last for 100 years or more. In fact, if you examine some older timber frame buildings still in use today, you’ll find examples dating back to the 1700s.
While it is hard to say if modern timber houses will last that long, it is reasonable to assume that they can still be in good shape a century from now.
Do Timber-Framed Houses Hold Their Value?
Absolutely! Timber-framed houses not only exude charm and character, but they also maintain their value exceptionally well. Investing in one of these beautiful homes could be a decision that pays off in the long run!
Timber frame homes are generally more expensive to build than stick-built homes. This is primarily due to the rarity of the beautiful timbers and the need for expert craftsmen to construct them. Many timber frame homes are custom-designed and feature desirable elements such as in-floor heating, large windows, open floor plans, farmhouse sinks, and barn doors.
Just like with any investment, the effort and energy you devote often determine the returns you reap. The more you put in, the more rewarding your experience can be! All the factors that make timber frame homes more expensive at the beginning are the same things that make their resale value so high. Buyers love the craftsmanship and the special beauty that only comes from exposed timbers. They also love all the features that are so common in custom timber construction.
Tips for Maintaining and Creating Resale Value
Here are some tips for getting the most out of your investment:
- Start with a great design: You can build a timber frame home in a variety of ways, including DIY and using budget builders. We recommend starting with the best design you can get and working with experienced professionals so your home starts as high-quality.
- Maintain optimal humidity: Different timber frame homes have different humidity requirements, such as if they are located in different regions of the country. Discuss the optimal humidity with your builder and make sure you maintain it over the years to protect your timbers.
- Choose quality insulation: Our team opts for structural insulated panels (SIPs) from trusted manufacturers to provide insulation on most of the homes we design. These panels keep the temperature inside at an optimal level while helping to prevent excess condensation.
- Keep up with routine maintenance: Many things in a home will wear out over time, like the roof. The average roof lasts 20 years, for example. It’s important as a homeowner to account and budget for maintenance needs like this so you don’t get overwhelmed with expensive projects.
- Talk to your builder: The team that builds your home will have specific advice for you on how to maintain your home so that it is in the best possible shape for years to come.
Potential Challenges
Timber framing presents several common challenges including:
- Moisture penetration: Timber can decay if it remains wet for extended periods. Proper waterproofing is essential. Choosing the right waterproofing solution is one of the best investments for your home.
- Insect infestations: Some insects, like termites, love to eat timbers. It’s necessary to treat timbers to prevent insect infestations and it’s a good idea to get periodic inspections to identify infestations and address them early on.
- Sound transmission: Homes built without proper insulation—like that provided by SIPs—can have greater sound transmission than stick-built homes, which include extensive insulation. Make sure you opt for proper insulation and sound dampening for your home.
Let Hamill Creek Help Design a Timber Frame Home That Will Stand the Test of Time
When you’re ready to build your durable, high-quality, and enduring timber frame home, contact the professionals at Hamill Creek. We excel in our craft and specialize in all aspects of timber framing. Whether it’s shipping or custom design, count on us for a seamless experience.
Blog Archive / Timber Frame Construction and Building Codes: What Developers Need to Know