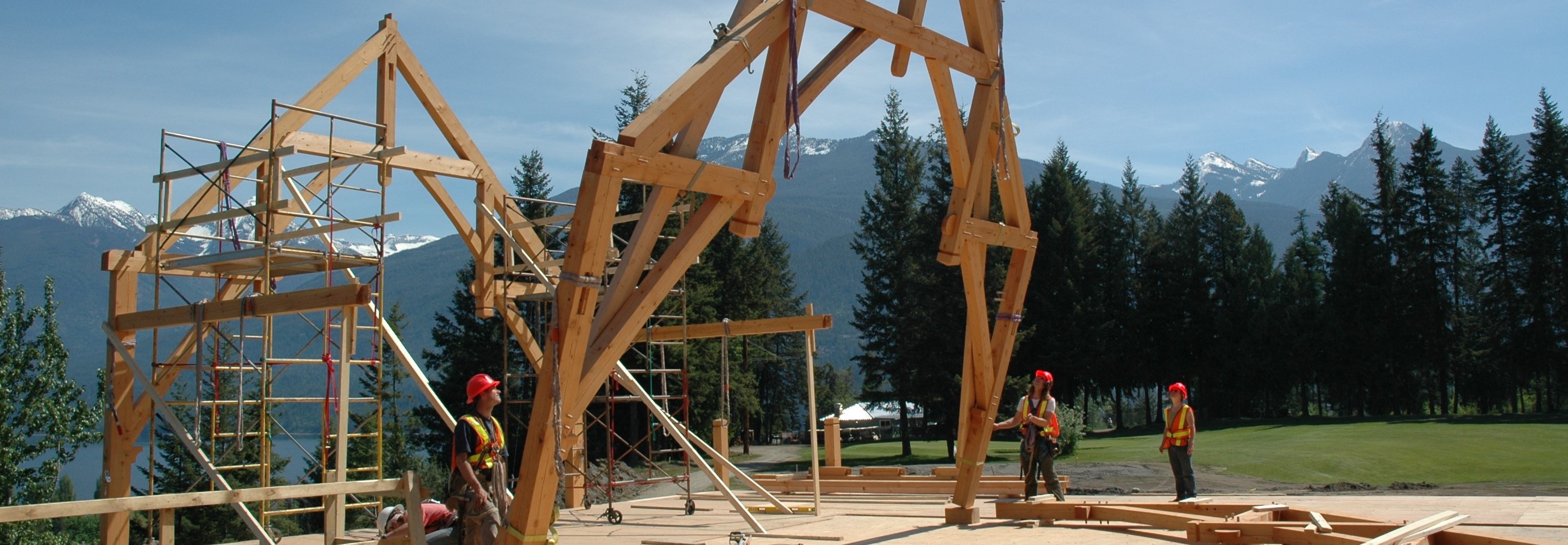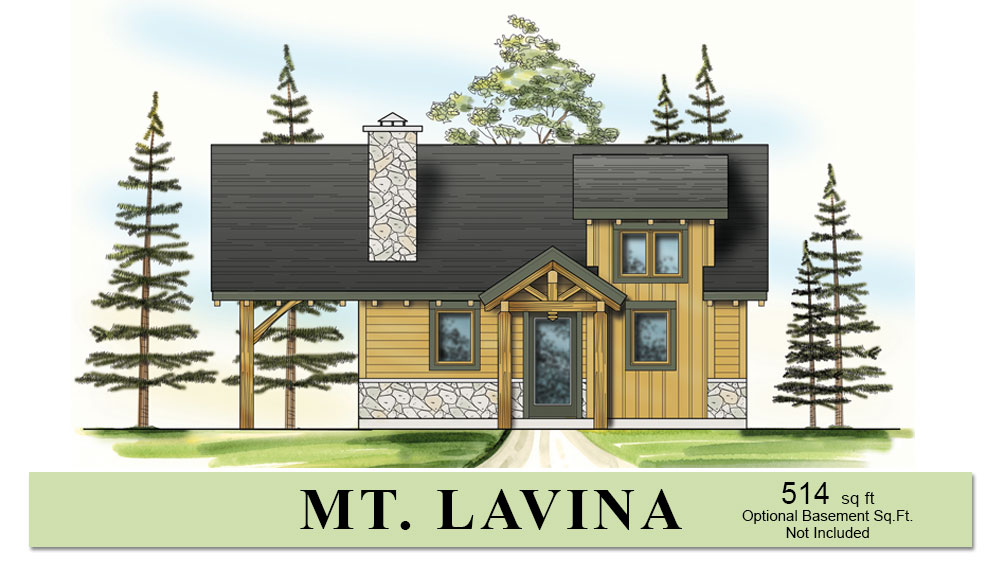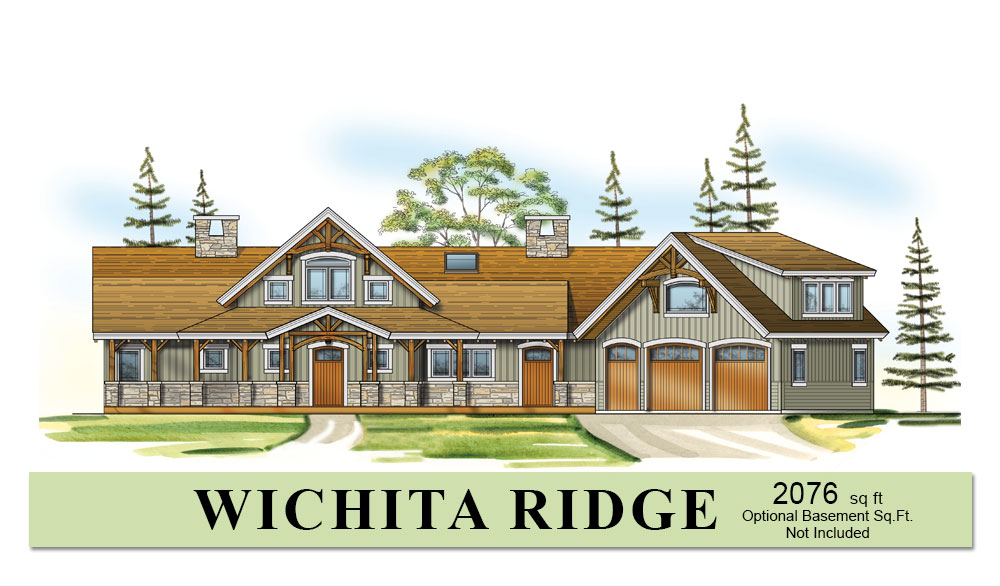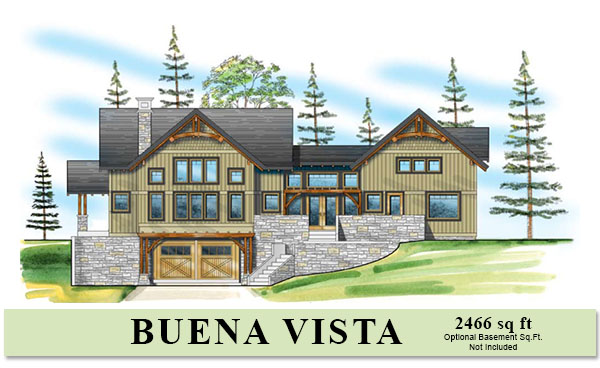
From large-scale custom homes to intricate design elements, there are many options for timber framing. At Hamill Creek, we have worked with many customers who are interested in timber frame homes but aren’t sure of what they can afford. Thankfully, timber frame floor plans allow you to build an amazing home without having to overspend on an architect.
This article provides an overview of timber frame floor plans, while also highlighting some of the most popular Hamill Creek floor plan options. We will explore why these timber frame floor plans have garnered so much attention, by covering aspects such as total size, room layout, and aesthetic appeal.
What Are Timber Frame Home Plans?
Timber frame home layouts refer to architectural blueprints and designs that are premade and sold as packages. These plans outline the layout, dimensions, and structural details necessary for building a timber frame home. At Hamill Creek, we break our home plans up into three basic categories:
For a more granular approach, we also offer several different home plans within each of these size categories. Since Hamill Creek offers such diverse plans, you can get exactly what you want, without overspending.
Mount Lavina Floorplan

Coming in at just 500 square feet, the Mount Lavina model is one of Hamill Creek’s most popular small timber frame floor plans. Due to its quaint size, this timber frame floor plan functions perfectly as a mountain home or lakeside getaway.
While not large enough to accommodate large groups, the Mount Lavina model is a great option for couples or small families. Since it’s so small, it’s a great option for building a beautiful vacation home, while still remaining within budget. With a signature open floor plan, the entire home is free to soak in the ambiance of the fireplace or wood stove.
Wichita Ridge Floorplan
With a distinguished look and 2,000 square feet of space, the Wichita Ridge is an immensely popular midsize timber frame home floor plan. In fact, many Hamill Creek customers have chosen to use this timber frame layout at their primary residence. Needless to say, the Wichita Ridge looks amazing on a nice piece of property in the mountains or rural countryside.
This floor plan is for a two-story timber frame home that has plenty of room for the whole family. One of the most noticeable features of the Wichita Ridge is a full-length timber frame covered porch, allowing you to sit outside and enjoy the beauty of the outdoors. This floor plan also features an attached 2-car garage, as well as a large kitchen for all your entertaining needs.
Buena Vista Floorplan
Encompassing 2,500 square feet of total space, the Buena Vista is one of our more sought-after midsize floor plans. With a daylight basement design, this is an ideal floor plan for building on a sloped lot in the mountains. For ultimate convenience during the winter months, Hamill Creek added the garage to the basement area beneath the home.
With a large open great room featuring a cathedral ceiling, the Buena Vista offers a warm and inviting atmosphere that makes the perfect family home. The second story features two bedrooms, one bathroom, and a spacious loft area—giving the whole family ample room to spread out.
Do These Timber Frame Home Plans Include Any Eco-Friendly or Sustainable Features?
Yes! Hamill Creek has experience building homes that incorporate different sustainable features like:
- Balanced cooling and heating,
- Renewable building materials
- Minimal site development.
All of these elements are key to keeping our home plans eco-friendly and energy efficient.
How Do I Choose Between Timber Frame Home Designs?
Choosing a timber frame home plan involves several important considerations.
A great place to start is assessing your lifestyle and needs, then comparing this information against the size and layout of different floor plans. Of course, you need to consider your budget and how much it will cost to bring your vision to life. Since timber frame homes are renowned for their sustainability, it only makes sense to choose a layout that optimizes energy efficiency.
With practical considerations out of the way, you can then focus on architectural styles and design elements that appeal to the aesthetic you are envisioning. For extra help, talk to the plan provider or architect to customize the plan to your specific needs and desires.
Build Your Timber Frame Home with Hamill Creek
No matter what your needs might be, timber frame home layouts provide a roadmap for constructing unique homes that blend expert craftsmanship and natural materials.
Contact Hamill Creek to discuss our best timber frame designs in more detail.
Blog Archive / How to Save Money on Your Timber Frame Home Price

