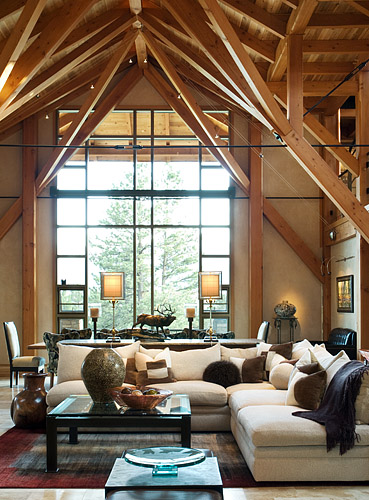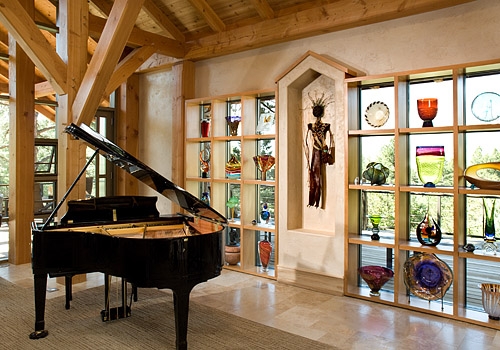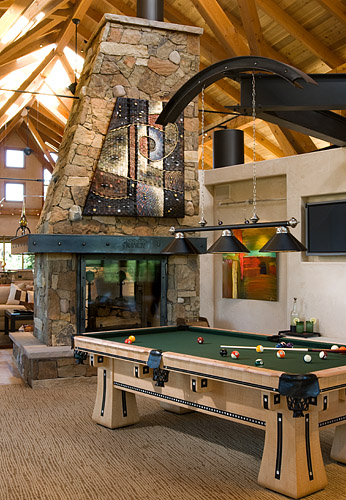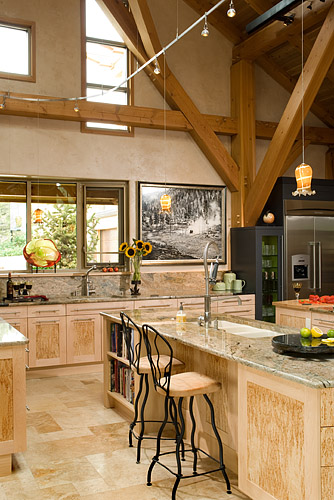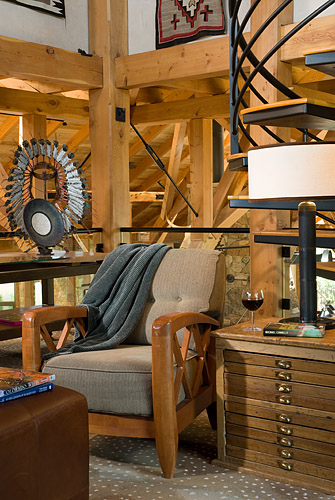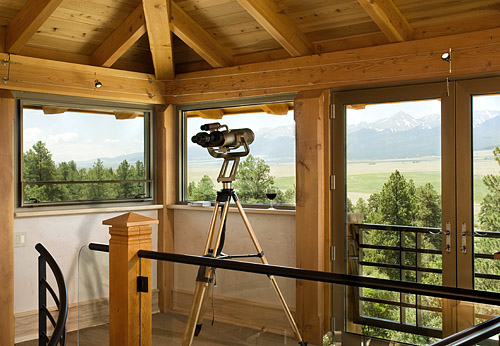Whether you choose a Hamill Creek floor plan or custom design, we will help you build the perfect home for Idaho’s pristine surroundings. Even more, the Hamill Creek design process will get your Idaho timber frame project off the ground quickly and smoothly.
Why is Idaho a Great Place to Build a Timber Frame Home?
As seen in much of the mountain west, the median price for building a new home in Idaho is about $500,000. Building a home in Idaho is likely more affordable than purchasing one, and it also allows you to get exactly the home you want.
Idaho is very popular among outdoor enthusiasts. In fact, Idaho has the most rivers of any state in the US, with a total of 3,500 miles of water. Needless to say, this is a huge draw for fly fishermen, white water rafters, and kayakers. Idaho’s many mountain ranges also bring adventure seekers during all seasons of the year.
Our Timber Frame Home Design Process
Hamill Creek makes it easy to design and build a timber frame home in Idaho. If you are still unsure about what you want, we have specific steps to help you choose the best home for your needs.
Design Questionnaire
Hamill Creek kicks-off the design process by providing you with a detailed questionnaire. This document covers essential info like the purpose of your home, building site topography, and questions about the local climate. We also want to know general design info like desired home size, as well as the type of timber you would like to see used in the project.
Hamill Creek Kits & Custom Designs
After completing the questionnaire, you will decide between a predesigned floor plan by Hamill Creek or a custom timber frame home. Predesigned floor plans are the more affordable option as they require fewer design hours by the Hamill Creek team.
Preliminary Estimate
The next step is getting a rough estimate on paper. If Hamill Creek determines a cost that is within your budget, we will move forward with a design contract to create a precise building model and exact cost. At this time, we charge a nonrefundable deposit for our work.
Hamill Creek Design Schedule
After your initial consultation and questionnaire, it takes Hamill Creek about 3-4 weeks to provide a proposal for your project.
Preliminary Schematic Design
During this phase, we will take the information gathered during our initial meetings and put it into action. Things to expect include:
- Meeting and assessment
- Space requirements study
- Design questionnaire review
- Basic schematic drawings
Feedback & Revisions
At this point, you provide Hamill Creek with feedback on any changes you would like to see. To help us maintain the schedule and design budget, we try to set a goal of finalizing the design with no more than two complete revisions.
Secondary Architectural and Timber Frame Design
In the last step, you will receive a complete set of PDF floor plans for your new timber frame home, as well as 3D views of the structure in JPG format. Other things you receive include:
- Refined floor plans – elevations with sidings, features, and textures
- Studies for timber, enclosure walls, and roof system
- Supporting construction details
- Final timber frame package price quote
- Full 3D timber frame design drawings & full 3D front elevation
- Site plan
- Preliminary cost estimate
Building an Idaho Timber Frame Home from Hamill Creek
Once they receive floor plans, most people work with their own general contractor to build the foundation and subfloor. Next, your Hamill Creek kit will arrive to be installed by your crew, who will also handle jobs like roofing, plumbing, and electrical. Please note, our designers are available at any point to discuss your project with your building team.
Idaho Timber Frame Homes from Hamill Creek
Idaho is renowned for its immense open spaces and diverse landscapes. With jaw-dropping mountain vistas and world-famous rivers, Idaho is an ideal place to build a Hamill Creek timber frame home.
Contact Hamill Creek to get started!
