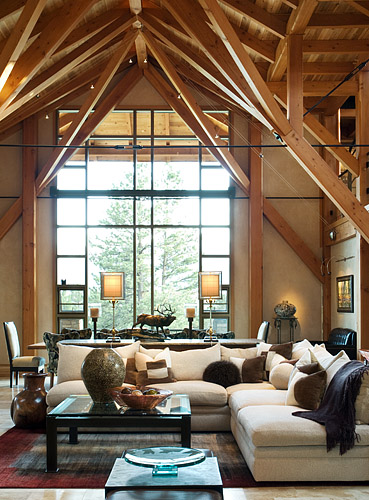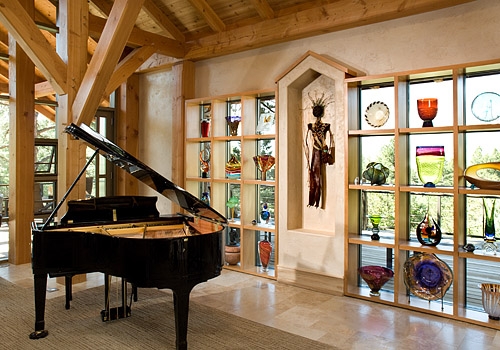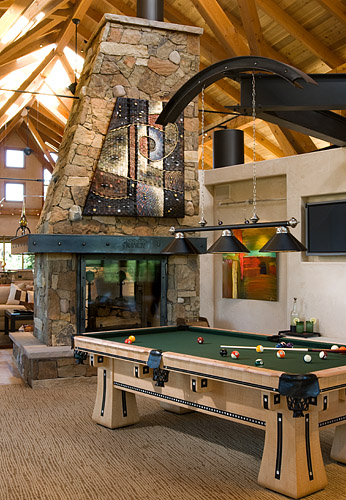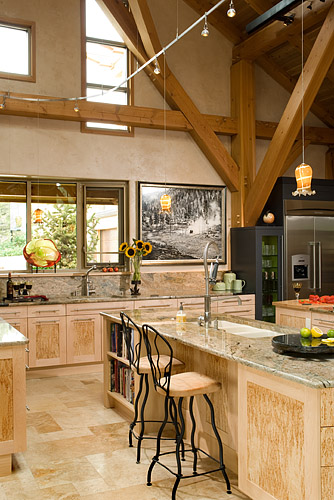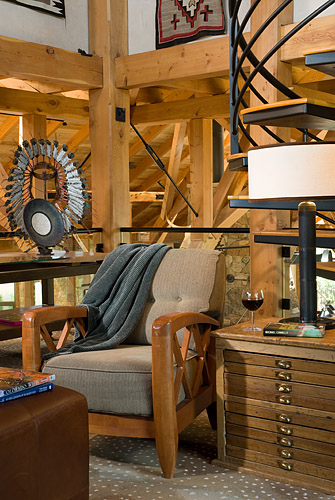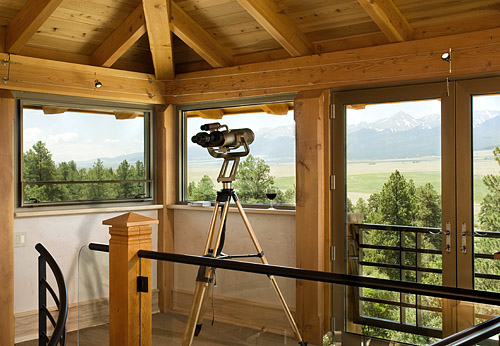Timber frame homes complement Montana’s stunning scenery, from the rolling plains in the east to the rugged mountain terrain in the west. Whether you’re looking to build a cozy cottage or a sprawling luxury lodge, the centuries-old tradition of timber frame construction marries versatile aesthetics with outstanding durability and energy efficiency.
With over 30 years of experience designing and building hundreds of timber frames, the Hamill Creek Timber Homes team of experts can help you craft a custom home or memorable commercial building that seamlessly ties into the surrounding environment.
Designing Your Dream Home or Commercial Structure
Hamill Creek Timber Homes provides custom home designs, or you can browse our diverse collection of proven timber frame floor plans.
The benefits of existing home plans include affordability and the incorporation of beloved features. Our floor plans are selected from the best custom designs and then further improved upon, bringing our clients the most successful plans for beauty, longevity, and energy efficiency.
But for people looking to add their own taste, custom timber frame homes provide endless options. You may decide to start with one of our existing floor plans and make changes, or work with our designers and architects to create a completely unique plan.
And if you already have an architect, Hamill Creek can provide a custom crafted timber frame kit or full enclosure package after the design is complete.
Building Timber Frame Homes In Montana
Once you have your land and building design, it’s time to plan the construction of your Montana timber frame home. At Hamill Creek, we pride ourselves on both our quality and efficiency. We understand how important it is to have a project completed on schedule.
Our typical timber frame production process takes between 4–6 weeks after the floor plan is finalized. We can then ship the frame and joinery to your general contractor and Montana timber frame builders, or have our installation team travel to you to raise the frame.
Shipping And Logistics
Our timber frames are delivered to you from British Columbia, utilizing professional licensed, and insured trucking services. We regularly ship to areas across the globe, from Hawaii to the Caribbean. Before we even have the timber frames shipped, we’ll conduct a test fitting, ensure everything is disassembled, carefully pack the timber frames, and provide detailed installation instructions. Our shipping and logistics process is hassle-free providing you with peace of mind.
Our team can raise the timber frame in as little as 5 days, with most frames raised within 10 days. And for roof and wall installation, expect at least two weeks to finalize the project.
Alternatively, we can help you find builders and a general contractor and work with them to complete your timber home construction project. If you have any questions about how the building process works, contact us today.
Featured Timber Frame Home Projects
At Hamill Creek, we have over 30 years of experience designing timber frame homes and commercial buildings. Head over to our residential and commercial portfolios to see some of our favorite completed projects. For inspiration, check out our timber frame floor plans, with buildings from 500 to 10,000 square feet.
