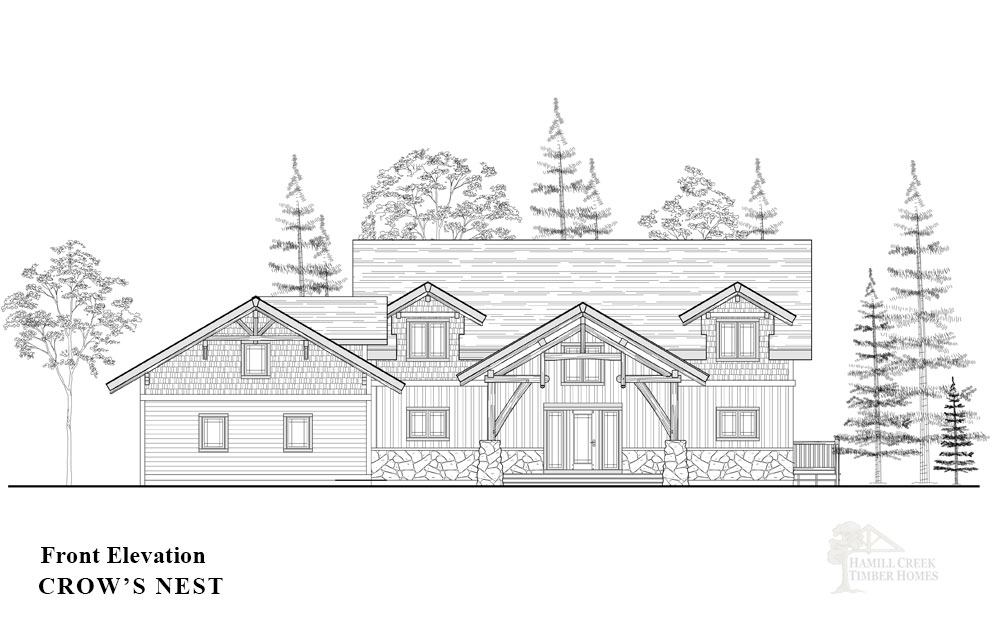
The Crow’s Nest hammerbeam entranceway, supported by stone pillars, sets the tone for this magnificent home. A partially covered sundeck across the full back width of the home has access from the dining room, living room and office. The dining room offers views through a bay window and patio doors, while the great room, with its cathedral ceiling, has a wall of windows to take in the lake or mountain views. On the second floor there is a large master suite with walk-in closet and spacious ensuite, as well as 2 more bedrooms, a bathroom, and loft seating area overlooking the great room. Another bedroom with ensuite is located on the first floor. The two car garage is connected to the home by a covered walkway, which is accessed through the large laundry/storage room.






Home Plan Details
Square Footage: 3240 SQ.FT
Main Floor: 1826 SQ.FT
2nd Floor: 1414 SQ.FT
Porch: 138 SQ.FT
Deck: 606 SQ.FT
Garage: 704 SQ.FT
Bedrooms: 4
Bathrooms: 3 + Powder Room
- 2 car garage with access from the laundry room
- Cathedral ceiling above great room
- Full house width rear deck with access from dining room - office & great room
- Main floor office
- Master suite with full bathroom & large walk-in closet
- Second floor loft with balcony overlooking great room
- Spacious open kitchen & dining room
- Timber frame entry porch