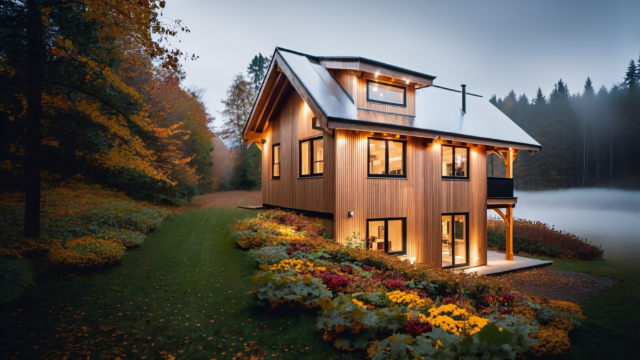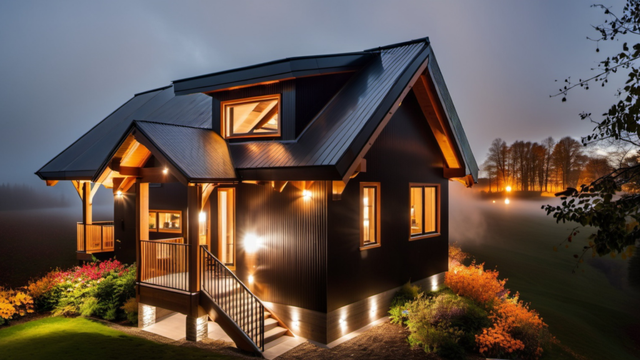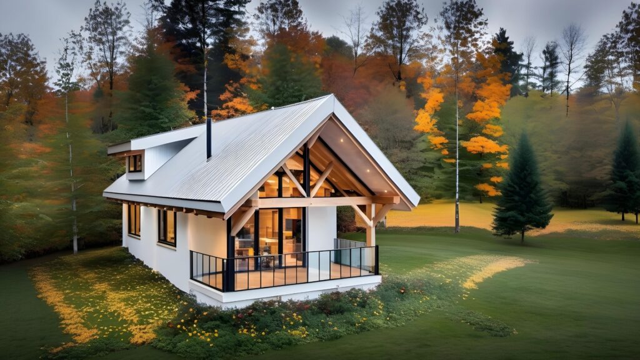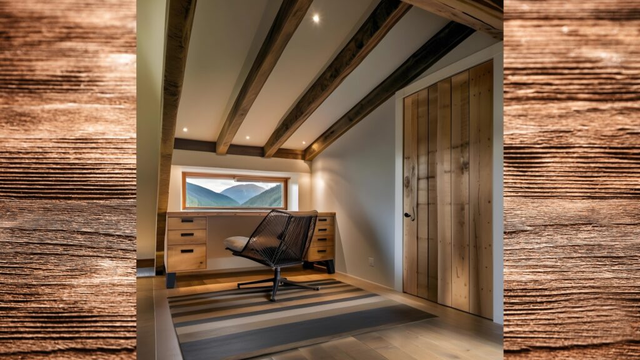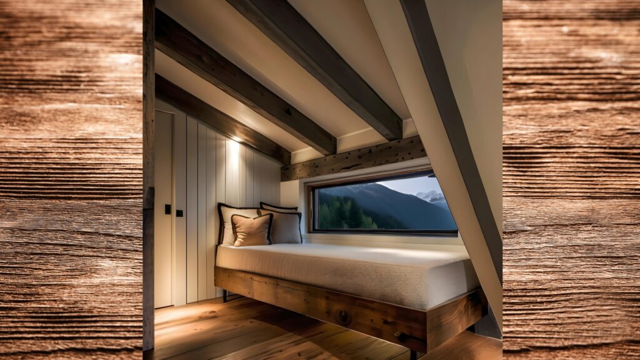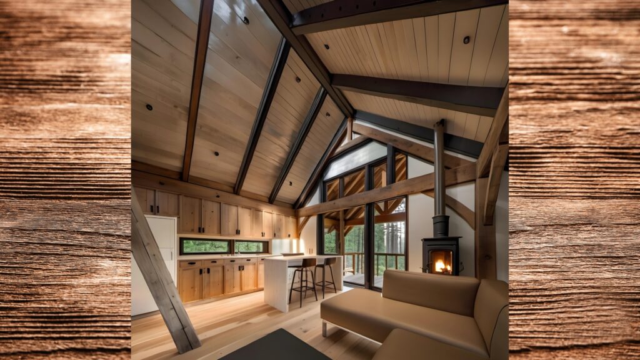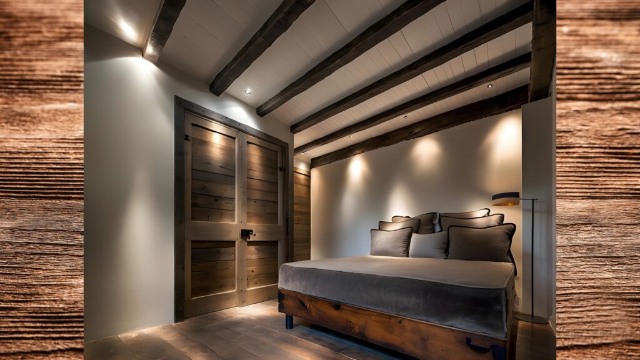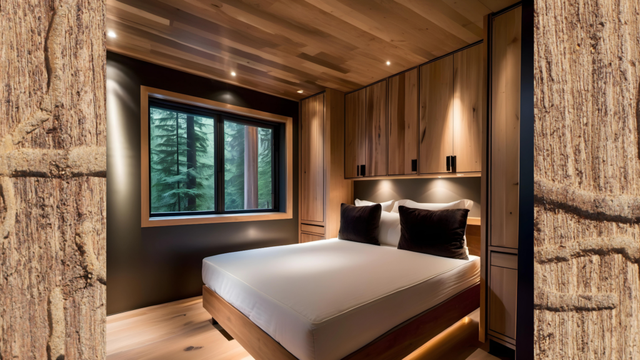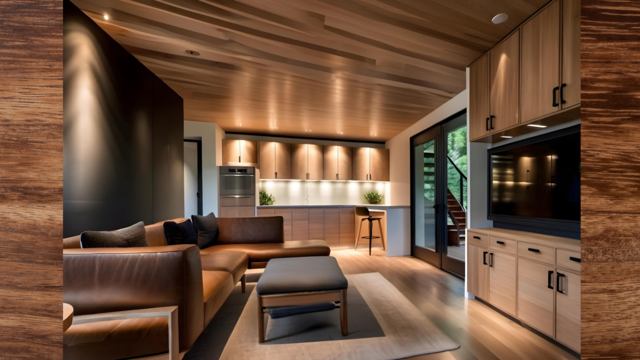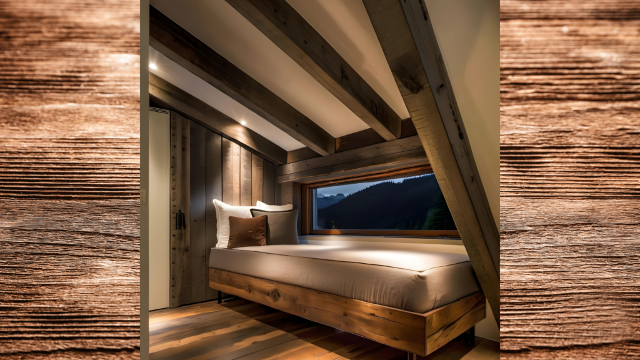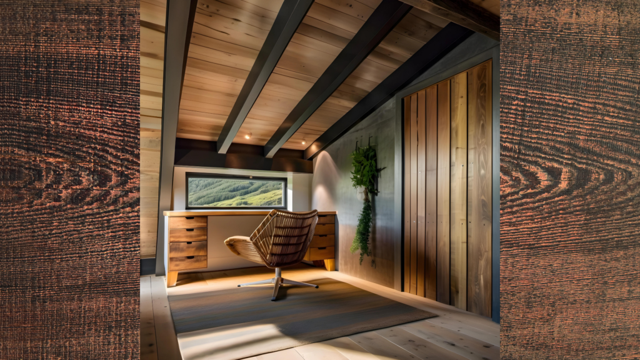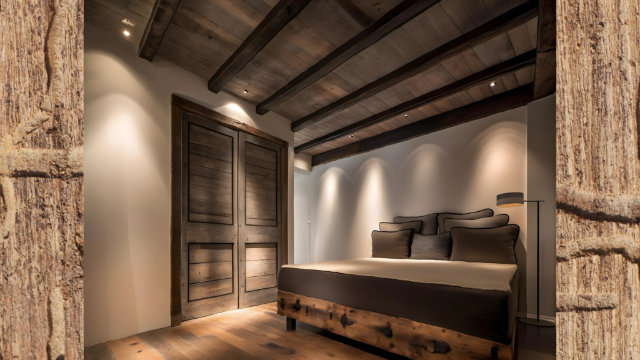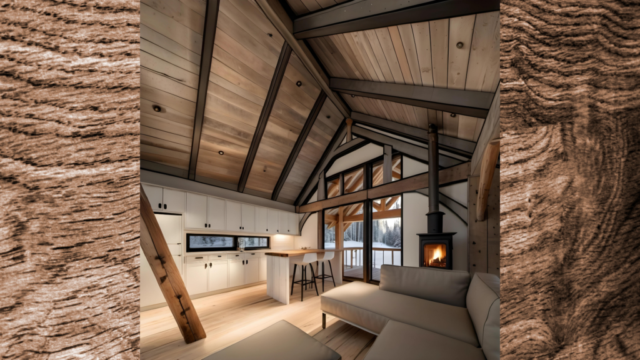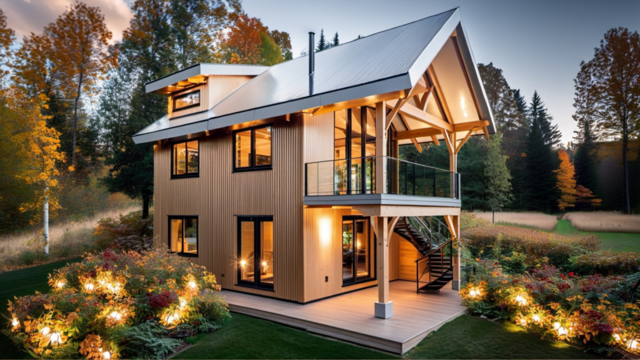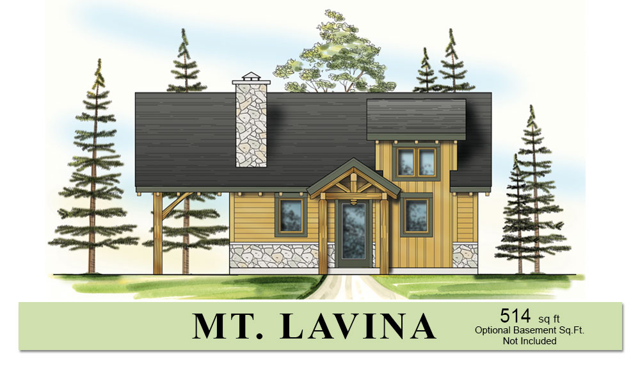
Cozy Timber-Frame Charm
– Made from the best Canadian timbers milled and crafted at our workshop in the beautiful West Kootenay region of British Columbia.
– Features exposed timbers of reclaimed interior BC Douglas fir/SPF.
– Crafted with traditional joinery held together by traditional oak pegs. All timbers are finished with eco-friendly water-based Custom Coffee stain.
– Starting at $50,000. 1+ bedroom, 1 bathroom. Floor plan can be customized.






Bungalow Lavina – without Basement (514 sq. ft.):
Pre-cut timber frame
Prefinished Douglas-fir Tongue & Groove ceiling decking
SIPs for walls and roof
Loft ladder
Flooring choices
Engineering and permit drawings
Delivery across continental North America
Mt Lavina – with Basement (1000 sq. ft.):
All features included in Option 1
Exterior Douglas fir stairs to the basement
Exterior Western Red Cedar T&G decking for both loft floor and deck above basement
Open Concept Living
The heart of the Mt. Lavina Cottage lies in its open concept living room, kitchen, and dining area, all sharing the inviting warmth of a wood stove or fireplace. This space is designed to provide comfort and relaxation, allowing you to fully immerse yourself in the serene natural surroundings.
Thoughtful Layout
This cottage boasts a thoughtful layout with a main floor bedroom and bathroom, providing all the essentials for a comfortable stay. The loft area, with dormers, offers additional sleeping accommodations, making it an excellent choice for couples or small families looking to enjoy a mountain or lakeside retreat together.
Outdoor Living Oasis
The Mt. Lavina Cottage features a large covered deck, creating an ideal space for outdoor living. Whether you’re sipping morning coffee, enjoying a sunset, or stargazing in the evening, this deck provides the perfect setting for all your outdoor activities.
Rustic Timber Frame Elements:
The cottage’s design includes rustic timber frame elements such as a timber frame entry porch, which sets the tone for the cottage’s character from the moment you arrive. The loft with a balcony overlooking the cathedral ceiling living room adds a sense of airiness to the interior while maintaining the cozy, intimate atmosphere.
Versatile Comfort
With 1+ bedroom and 1 bathroom, the Mt. Lavina Cottage offers versatility and comfort, making it an excellent choice for anyone seeking an escape to nature. This cottage truly embodies the concept of a cozy timber-framed mountain or lakeside retreat, allowing you to relax, rejuvenate, and fully embrace the beauty of the great outdoors.
Home Plan Details
Square Footage: 514 SQ.FT
Main Floor: 432 SQ.FT
2nd Floor: 82 SQ.FT
Porch: 288 SQ.FT
Deck: 240 SQ.FT
Optional Basement: 942 SQ.FT
Bedrooms: 1+
Bathrooms: 1
- Dormers in upstairs loft
- Large covered porch
- Loft with balcony overlooking cathedral ceiling living room
- Main floor bedroom
- Timber frame entry porch
