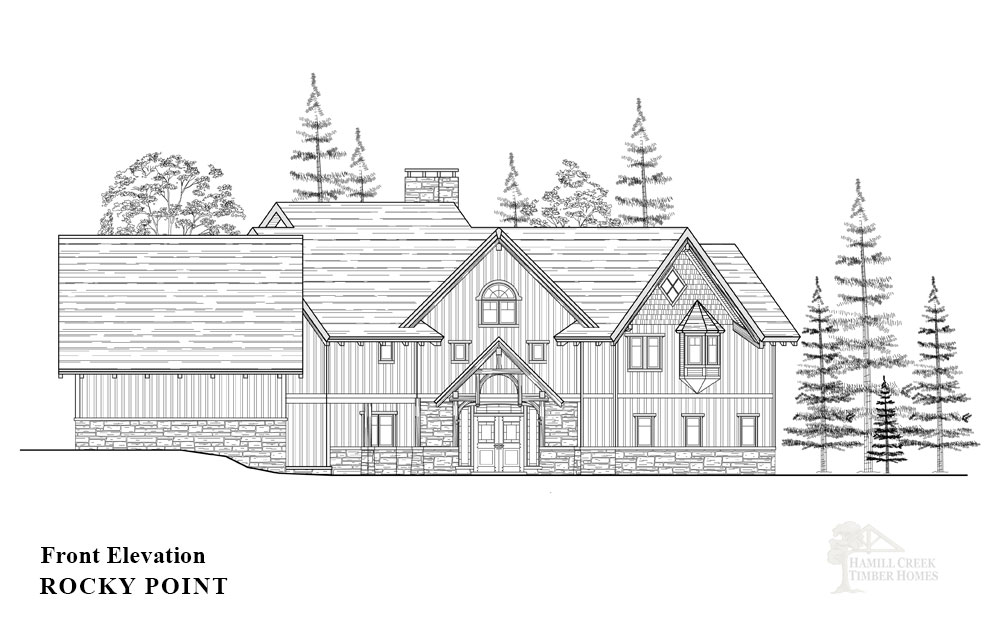
The stunning hammer beam truss in the entry porch is echoed in larger scale throughout this home. A feature of the lobby is the beautiful curved staircase rising to the second floor, giving views to the living room below. The living room with its stone fireplace and deck access, also has a sitting nook snuggled into the curve of the curved staircase. The formal dining room also has a stone fireplace. The large master suite on the 2nd floor features a full ensuite bathroom, walk in closet, and a window seat in its lovely oriel window. A 2nd bedroom or guest bedroom is also located on this floor, and has its own ensuite bathroom and oriel window seat. The two car garage has a bonus loft room upstairs which could be developed into an independent living suite, family room or multi-purpose space. Much of this home is wrapped with porches, patios, and decks.






Home Plan Details
Square Footage: 3942
Main Floor: 1907 SQ.FT
2nd Floor: 2035 SQ.FT
Garage: 637 SQ.FT
Porch: 226 SQ.FT
Deck: 186 SQ.FT
Bedrooms: 2
Bathrooms: 3
- 2 car garage with bonus loft above
- 2nd floor master suite with full bathroom - walk-in closet - and fireplace
- Cathedral ceiling above living room
- Formal dining area
- Hammer Beam entry porch
- Hammer beam trusses
- Large decks & patios
- Large open plan kitchen with cook island - breakfast nook & separate pantry
- Main floor library/study
- Oriel windows with window seats