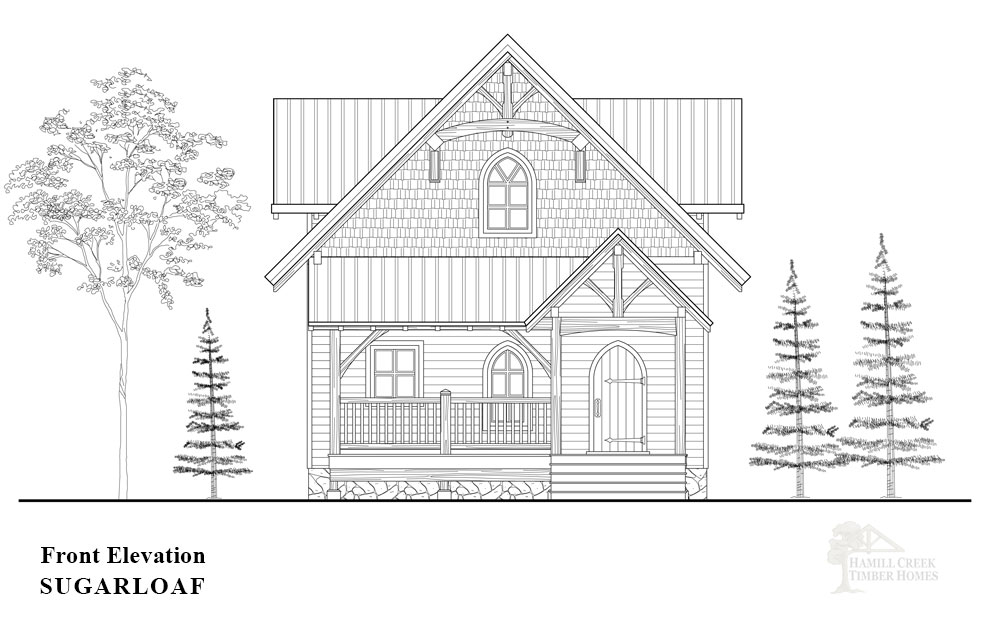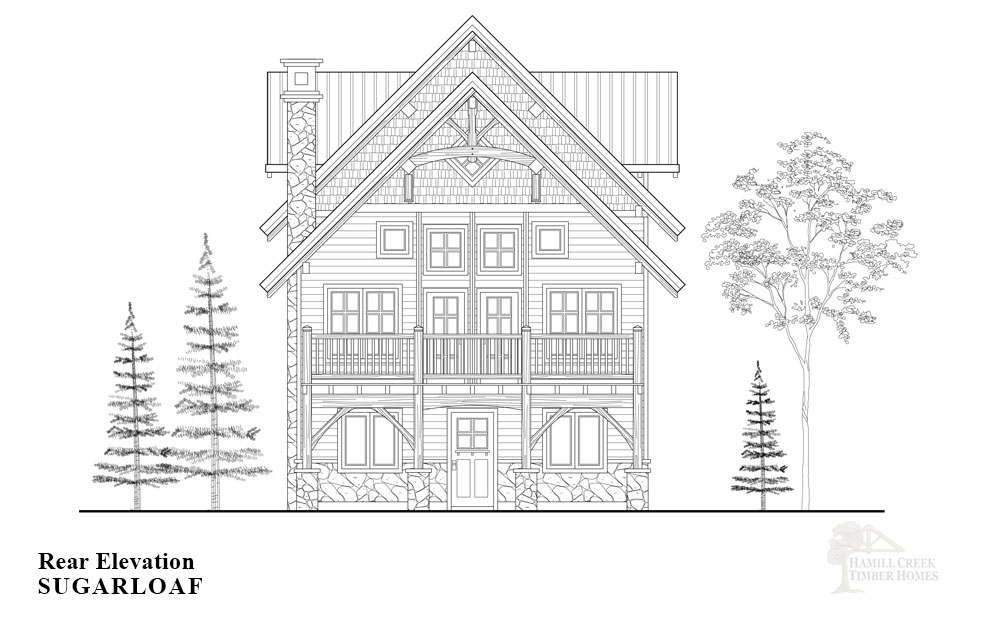
This cosy home offers cottage appeal with spacious ambience. The warmth and character of the timber frame entrance sets a welcoming tone, while a timber framed vaulted ceiling over the open dining and living room creates a warm yet light filled atmosphere. The second floor master suite has two dormer windows for ambience and add space, while a loft seating area provides a view down over the great room and out through the rear windows. An optional basement (not timber framed), creates extended living space.






Home Plan Details
Square Footage: 1643 SQ.FT
Main Floor: 1020 SQ.FT
2nd Floor: 623 SQ.FT
Porch: 210 SQ.FT
Deck: 240 SQ.FT
Optional Basement: 942 SQ.FT
Bedrooms: 1+
Bathrooms: 2
- Access to sundeck from great room & dining room
- Cathedral ceilings above great room & dining room
- Main floor office or 2nd bedroom
- Master bedroom has ensuite and dormer windows
- Timber frame entry porch
- Upstairs hallway/loft overlooks great room below