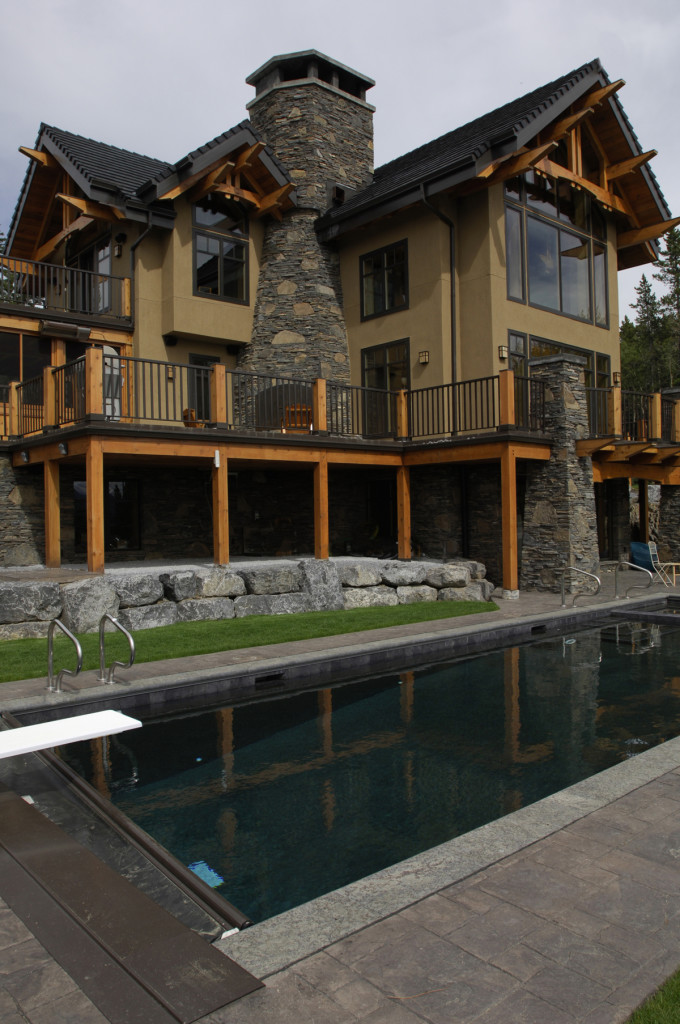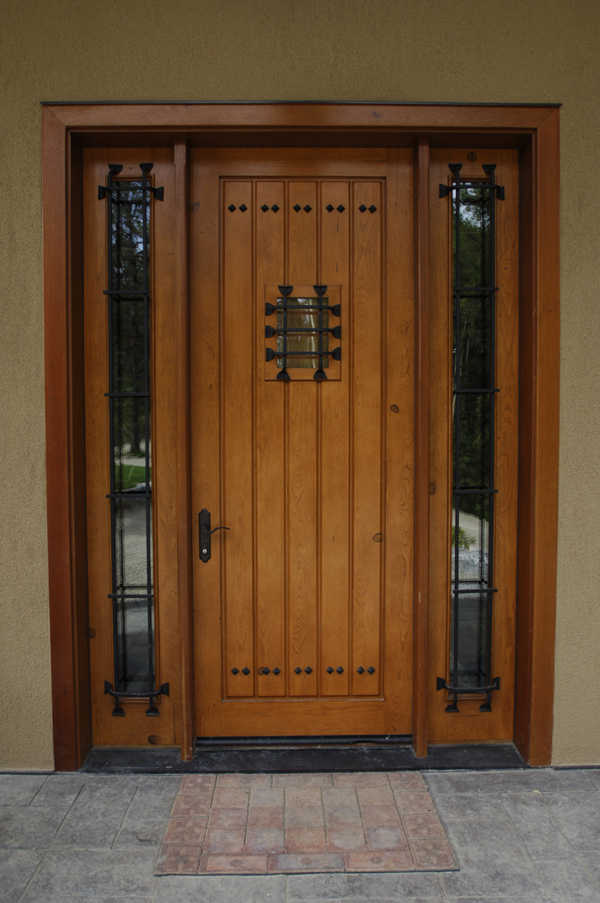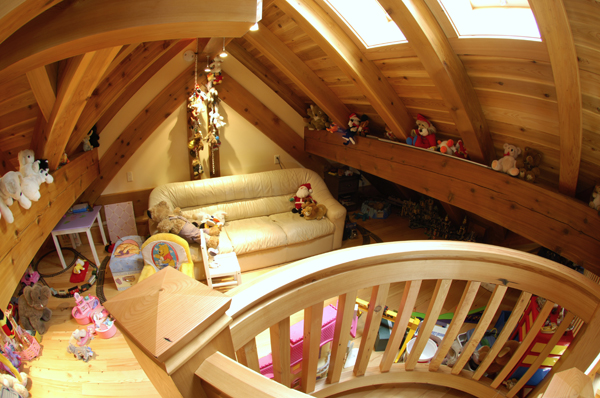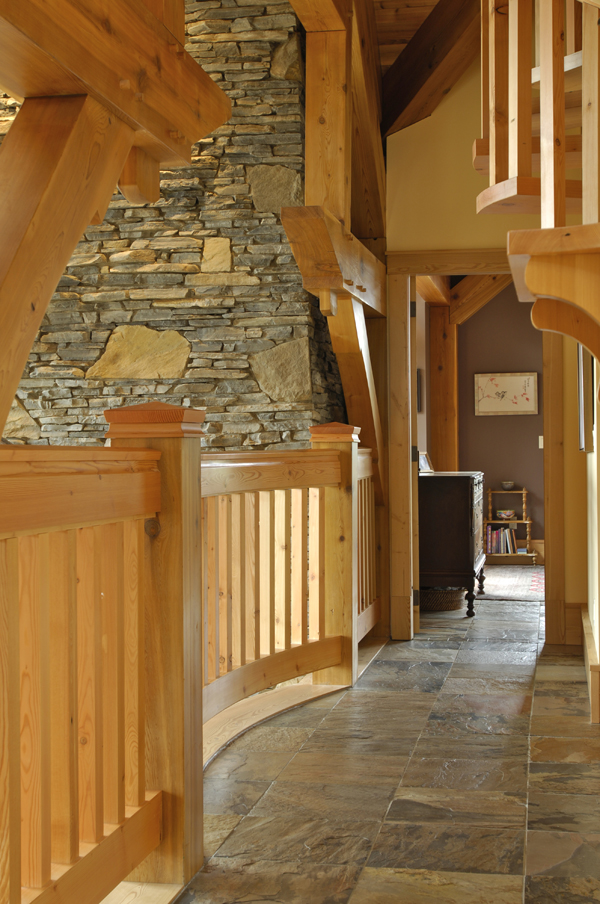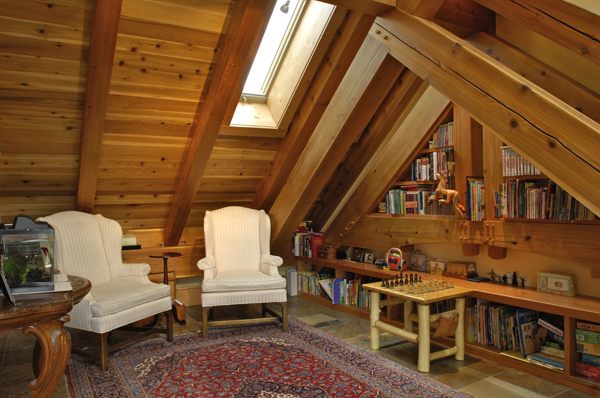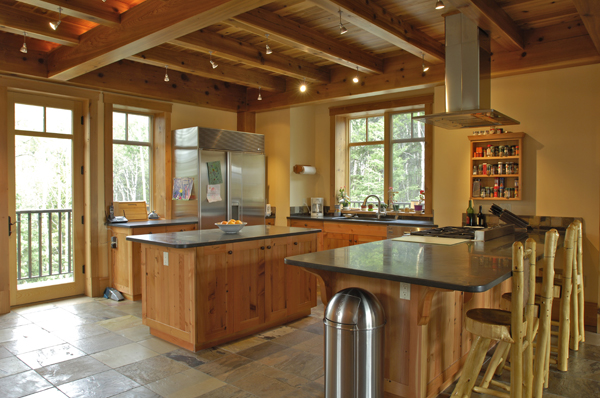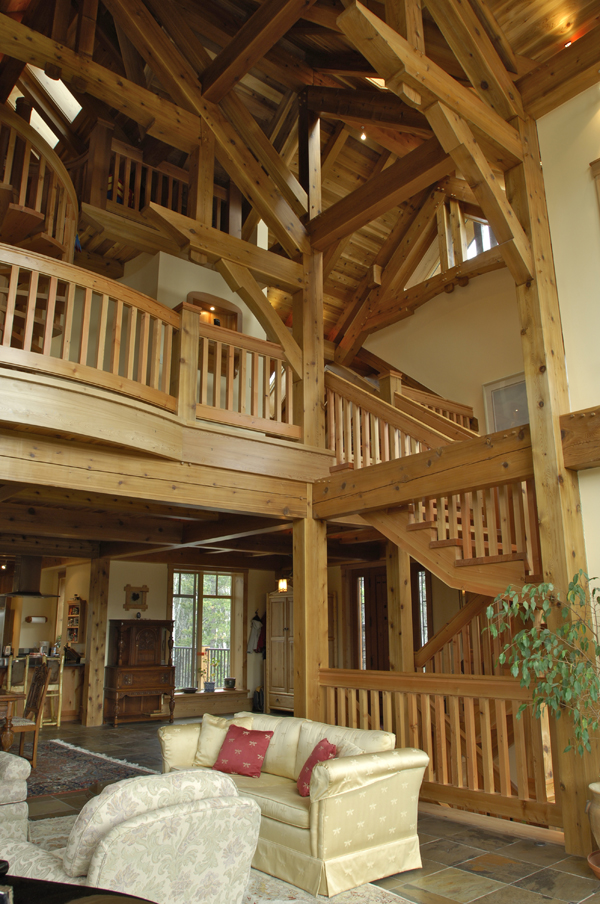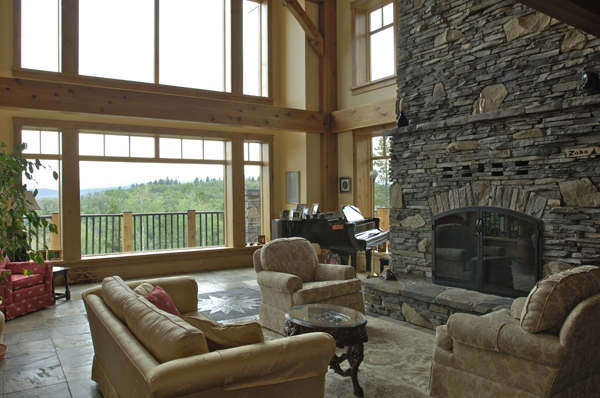Sitting in the foothills of Bragg Creek, Alberta, this large family home incorporates massive Western Red Cedar timbers, with indigenous rock work to create a family home that integrates naturally with the surrounding landscape. With a view of the rugged Rocky Mountains and a timber frame at its core, this home boasts many unique features. The great room is a stunning hall of light with large windows framed by massive timbers.
Hamill Creek Timber Homes designed, built and installed a showpiece Douglas fir timber staircase to the second floor; which incorporates a curved balcony with an additional wooded circular staircase that gives access to the children’s ‘hidden loft’. Hamill Creek Timber Homes used reclaimed wood to manufacture all of the millwork, including the custom doors, cabinetry, art niche, and all interior trim. This wood, reclaimed from Canadian grain elevators, still shows evidence of its past life, such as rusty nail and bolt holes, and the rivulets created by the effect of grain pouring over the wood for hundreds of years. The home’s high R Value insulation system wraps the timber frame structure in a thick blanket of unbroken rigid insulation, ensuring the lofty spaces do not lose heat to the upper regions.
This timber frame home features:
- Cozy Low timbered Ceiling in Kitchen
- Curved Timber Balconies
- Exterior Timber and Steel Railings
- Exterior timbered accents
- Loft sitting area & play room
- Reclaimed millwork – custom doors and interior trim
- Showpiece multi-story staircase
