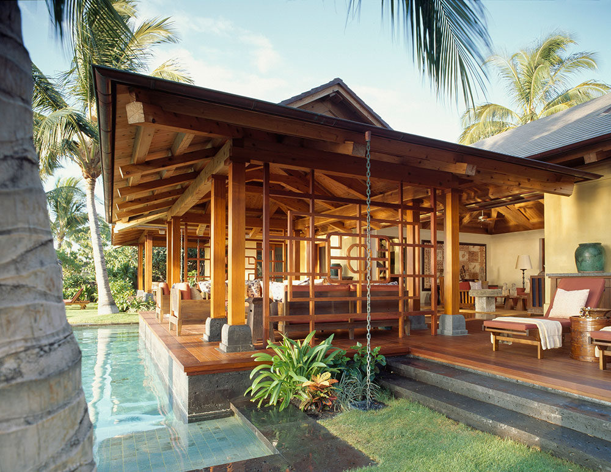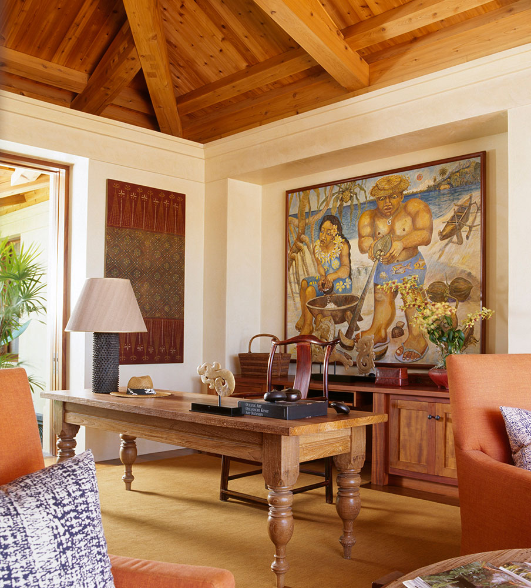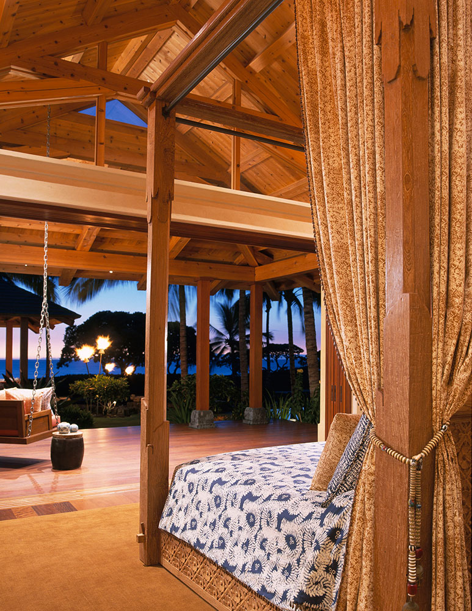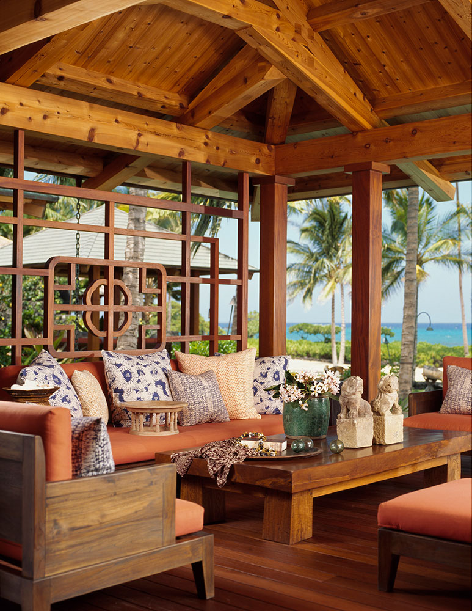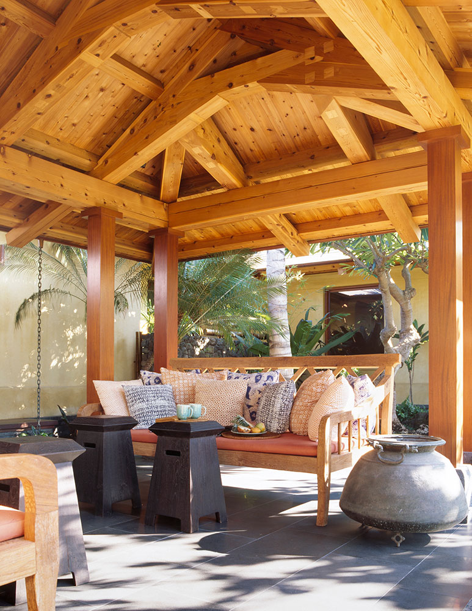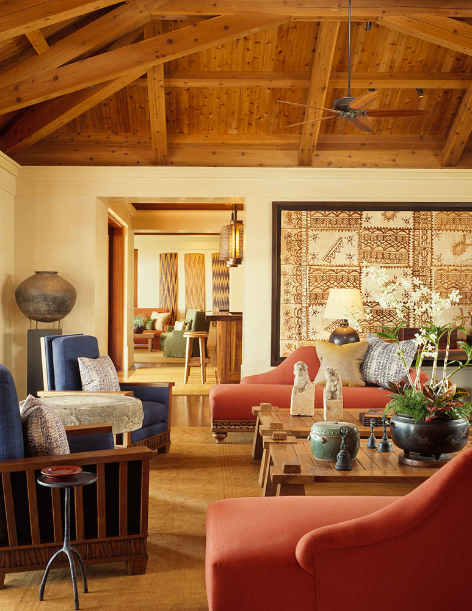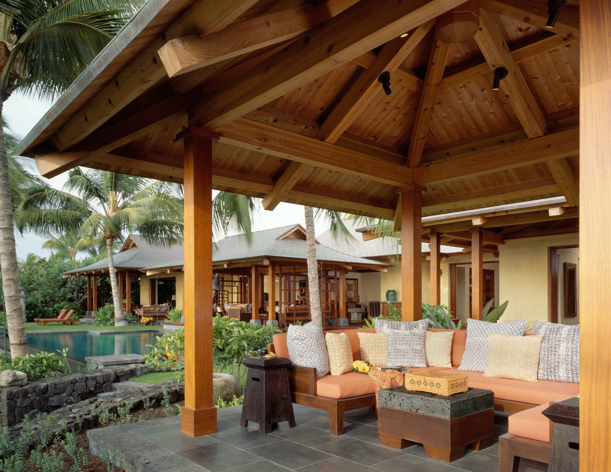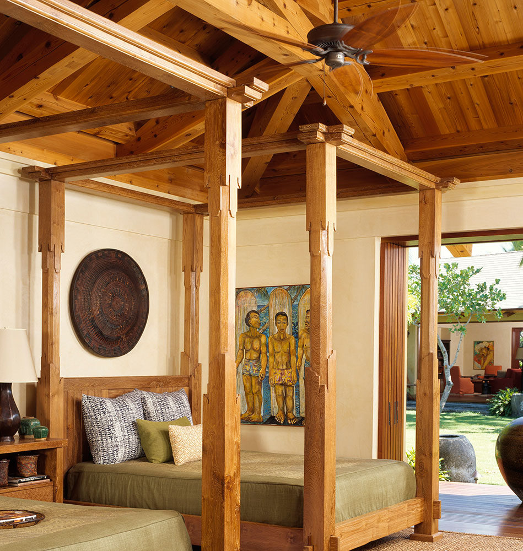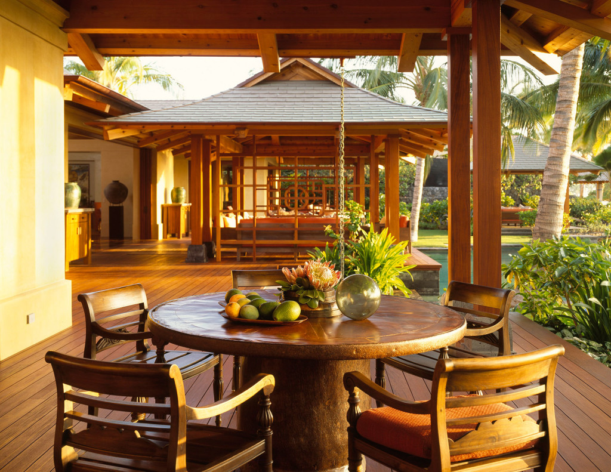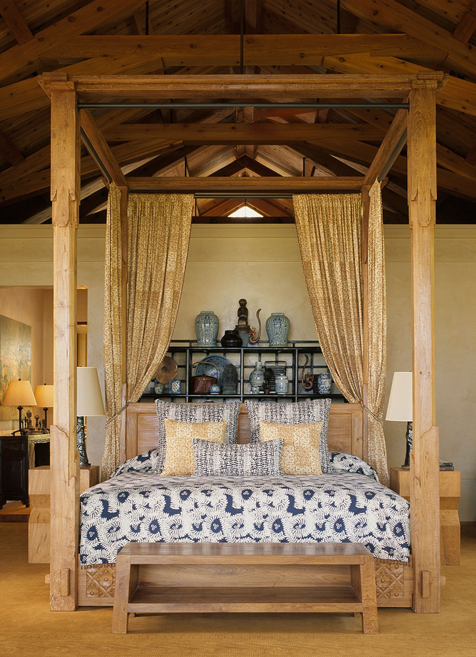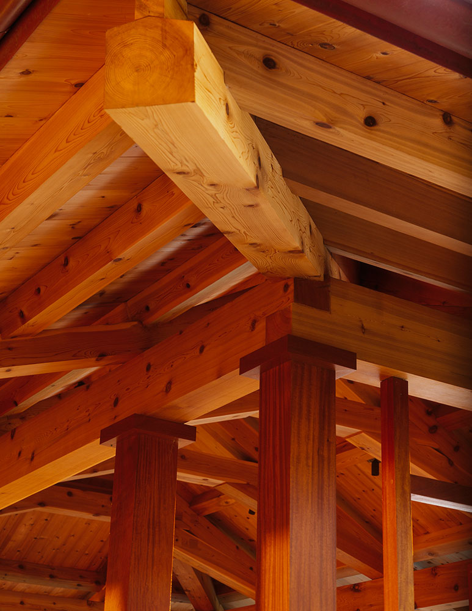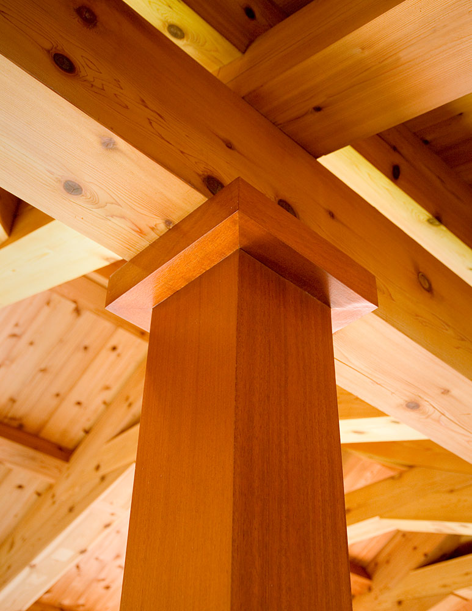Set on an acre of land on the magnificent Kona coast, this pavilion style residence is reflective of the Balinese architecture much admired by the clients. Designed by Shay Zak of Zak Architecture, Hamill Creek Timber Homes was very excited to be a part of this prestigious project. The entire timber frame structure was built from Western Red Cedar provided by Hamill Creek Timber Homes.
The estate is a series of pavilions centered around a lushly planted courtyard, reflecting the traditional Balinese gardens which are set up as outdoor rooms. The main pavilion consists of living room, dining room, kitchen and master bedroom, which lead outside onto lanais. Guest suites and entertainment rooms are in separate smaller pavilions, joined by gardens and tropical pools. Altogether, the pavilions compromise approximately 10,000 square feet of living space and is complimented by two ponds on the property. The feeling throughout this estate is comfortable and intimate, enhanced by the surrounding natural beauty of the Hawaiian landscape.
This luxurious Hawaiian paradise also features:
- Outdoor living spaces
- Pocket doors
- Scissor Trusses
- Soaring 20 foot ceilings
- Teak and Ipe wood floors
