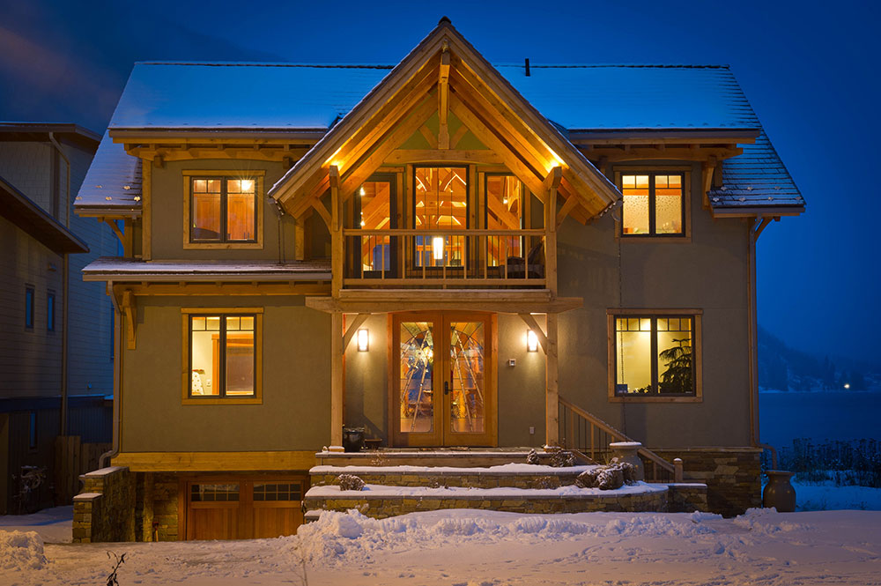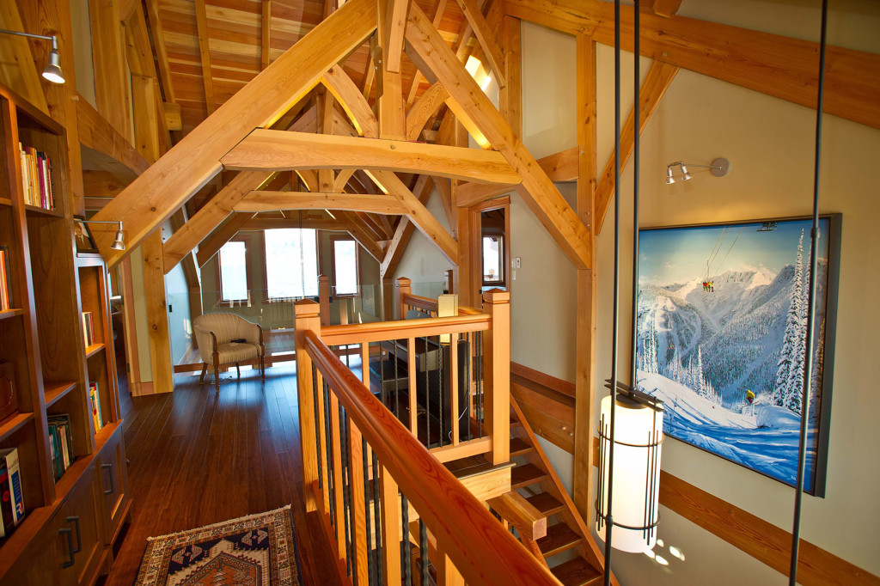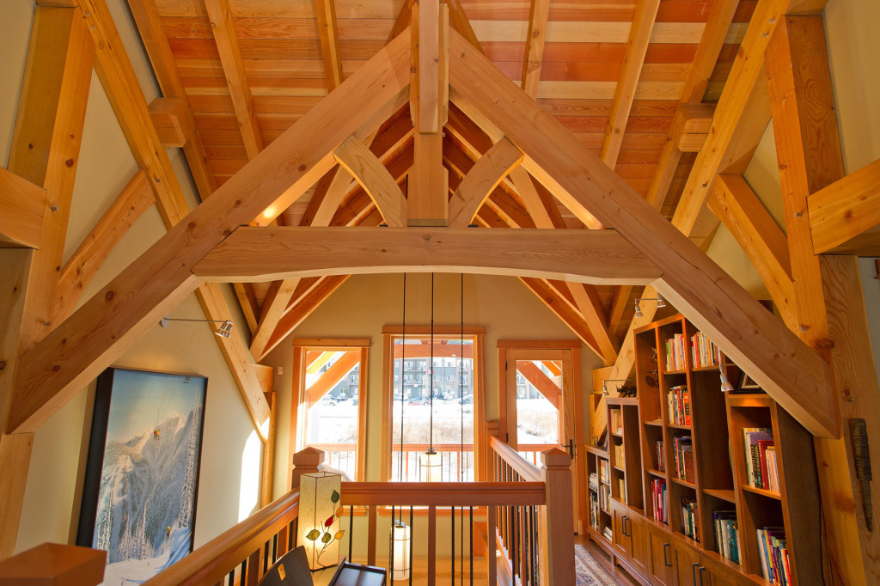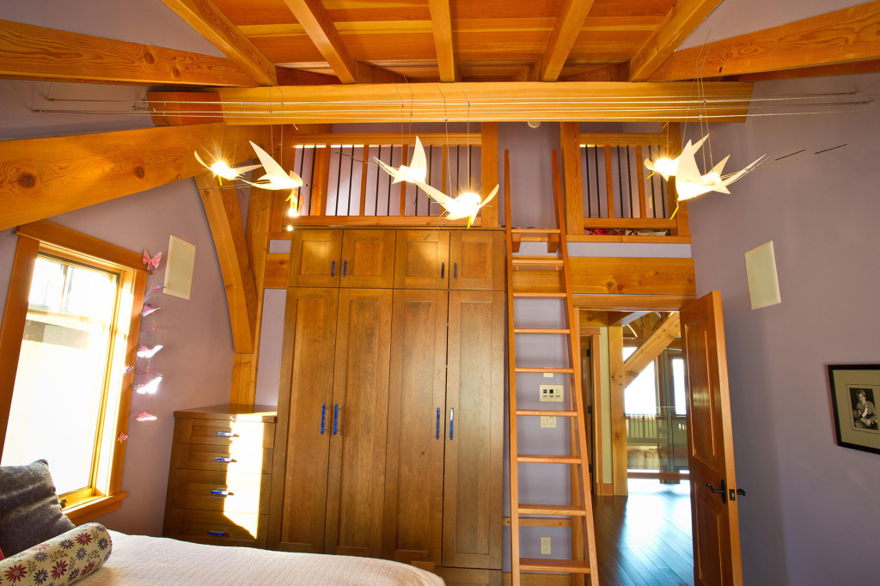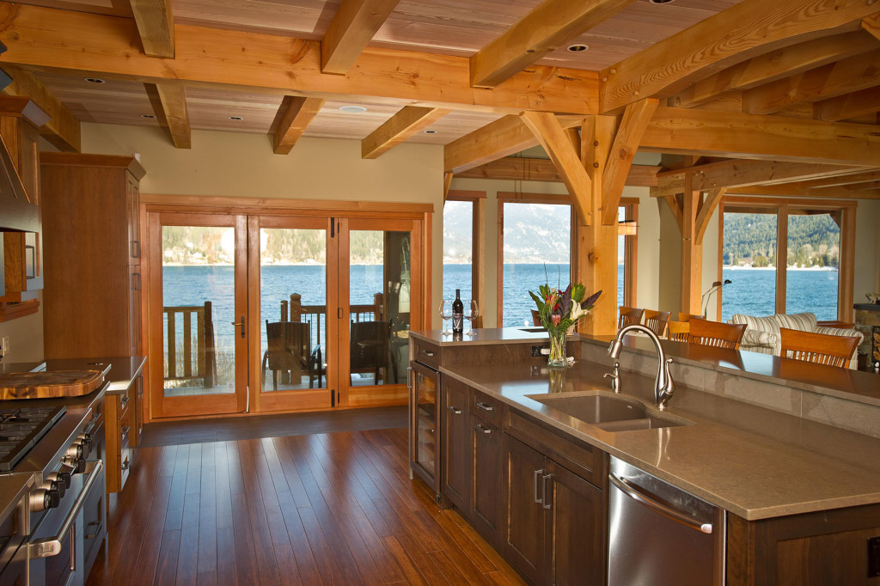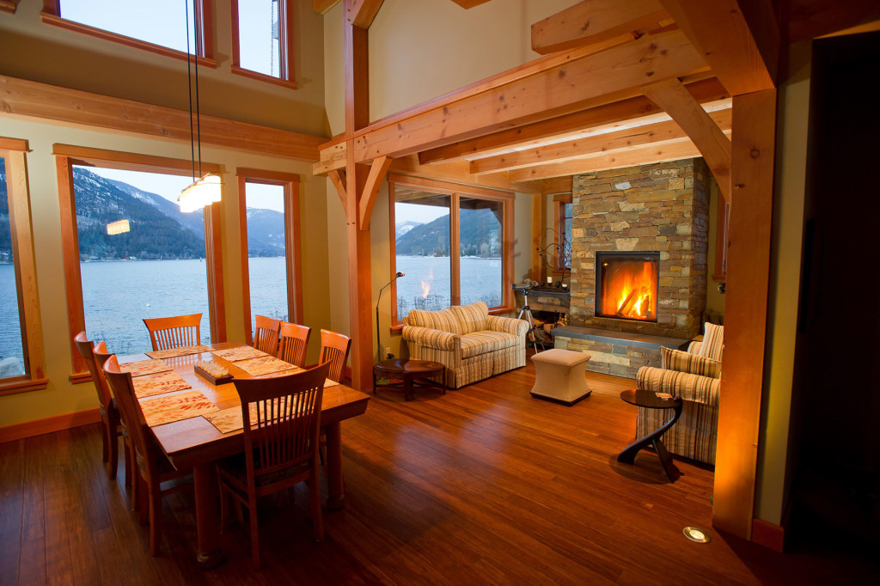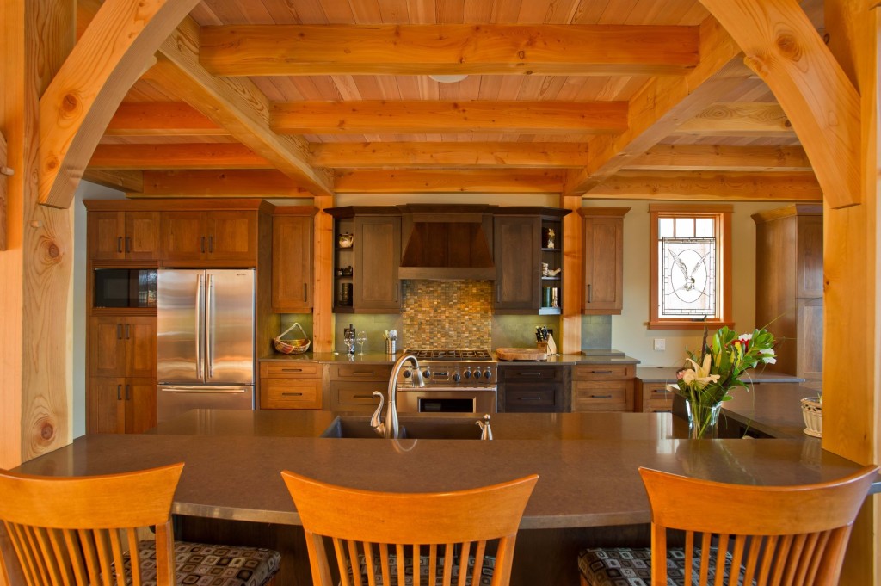This home with its Douglas Fir, King Post trusses, was a complete Turnkey project built by Hamill Creek Timber Homes, who designed the home, acted as the General Contractor and managed the project from design to occupancy. In addition to the stunning timber frame, all of the other wood elements in the home were crafted by Hamill Creek Timber Homes, including the staircases, ceiling decking, and interior and exterior trim.
Built near Nelson, British Columbia, this alpine chalet style home was designed and built to reflect the families’ love of alpine sports and the nearby mountains. This home is the perfect size for a small family to cozy up in, surrounded by the warmth of the Douglas Fir timber frame, wood floors and a glass enclosed fireplace. While the open concept kitchen, dining and living rooms all share a wall of picture windows, with stunning views over a lake, there is a cozy corner situated nearby for quiet moments and contemplation. The first floor staircase ends in a library nook on the second floor, which also has views out over the lake. A ladder in the children’s bedroom leads up to a fantasy play loft.
Features of this home include:
- Douglas Fir King Post trusses
- Handcrafted Douglas Fir staircases
- Kitchen breakfast bar frames by curved braces
- Laddered play loft in children’s bedroom
- Library on second floor landing
- Open concept kitchen – dining – great room
- Second floor balcony
