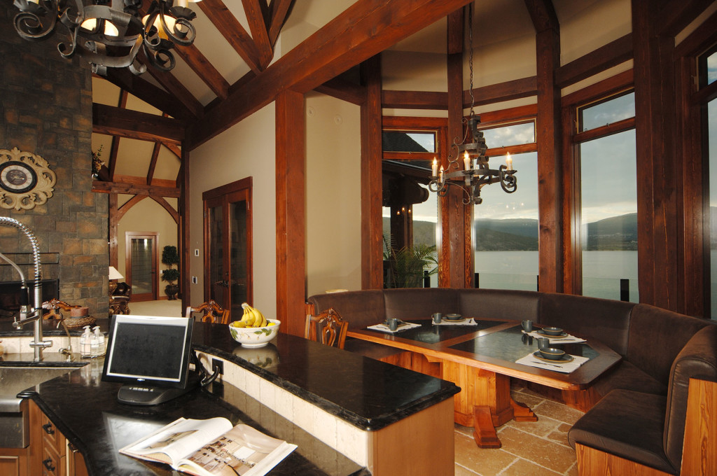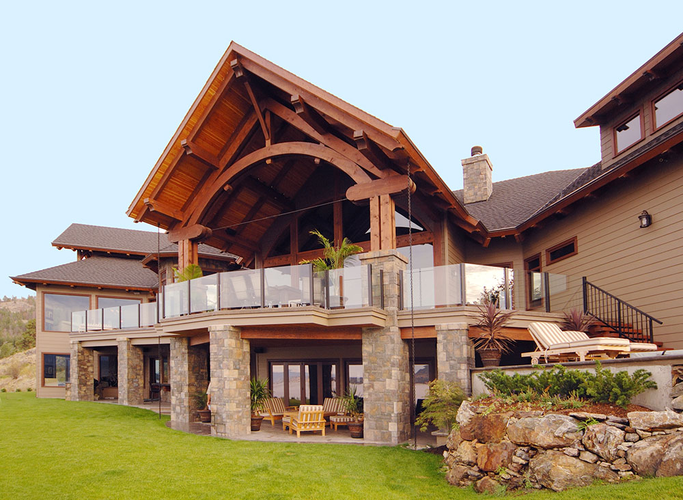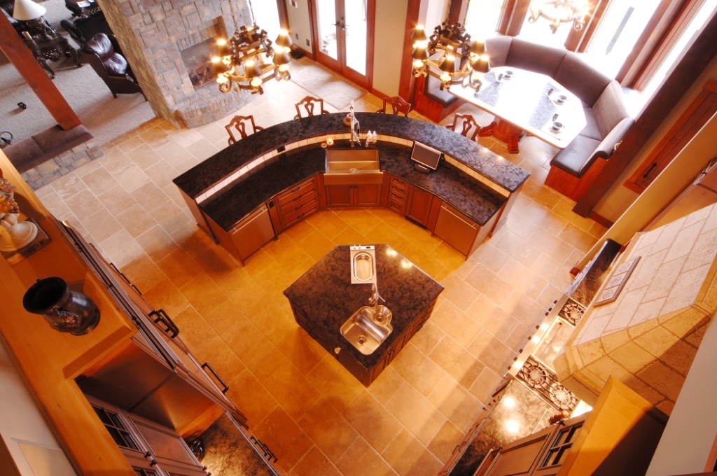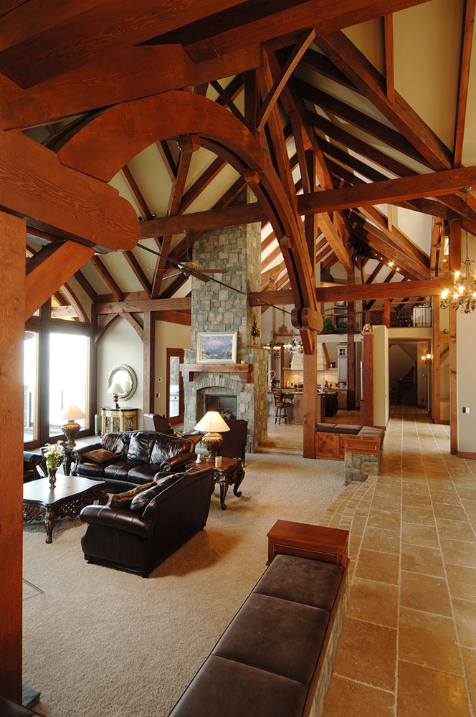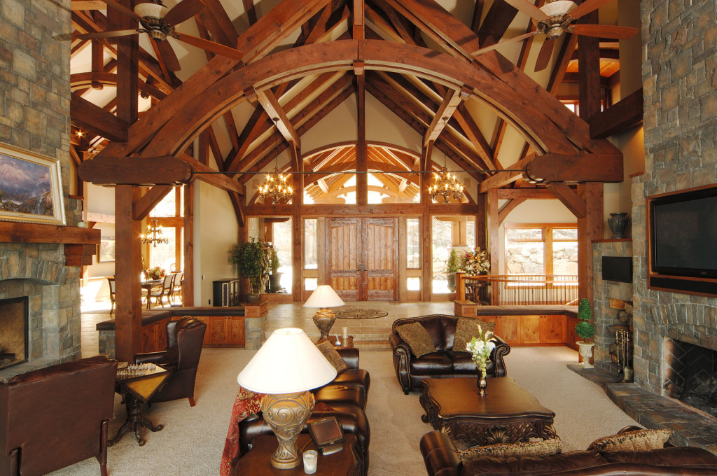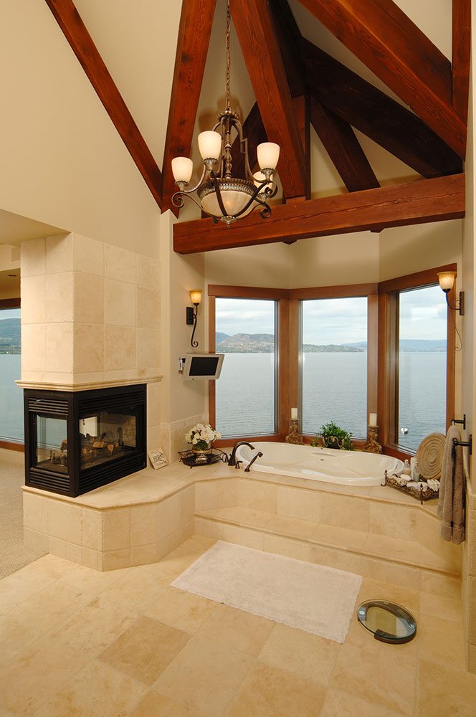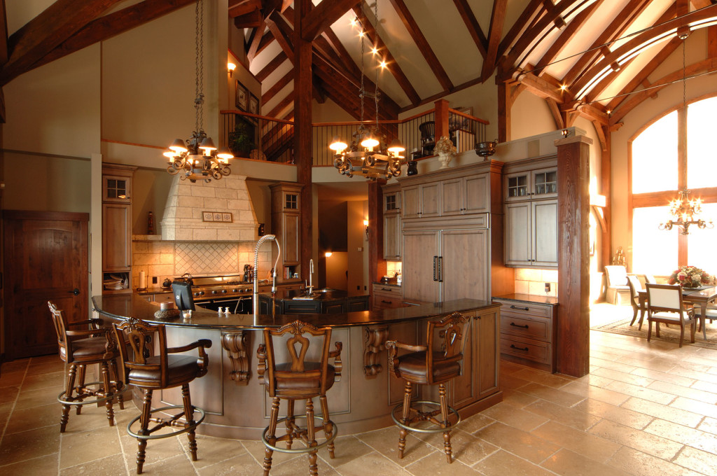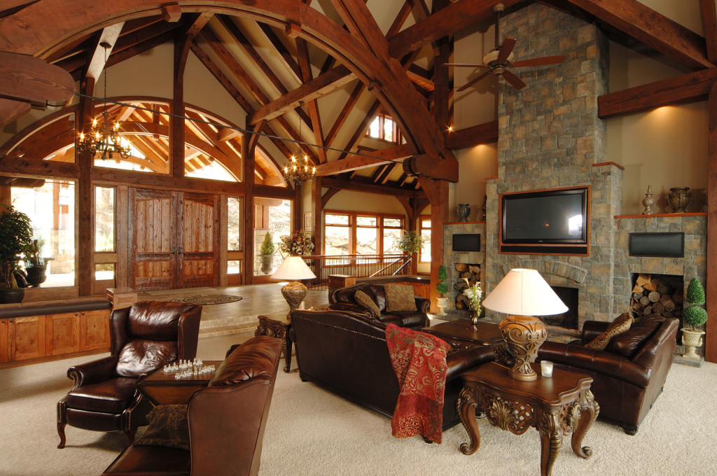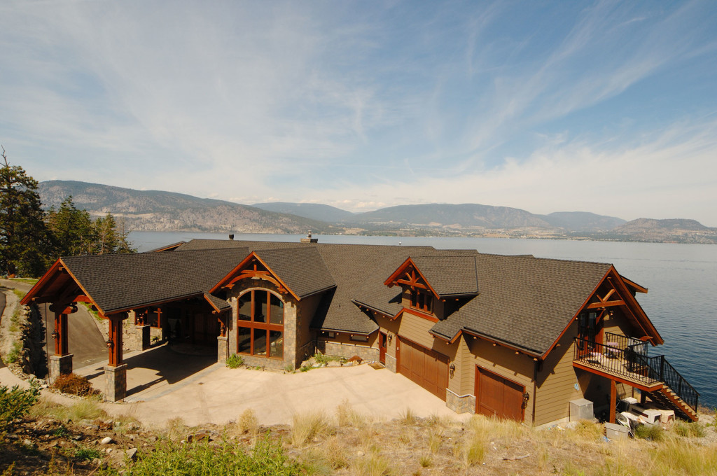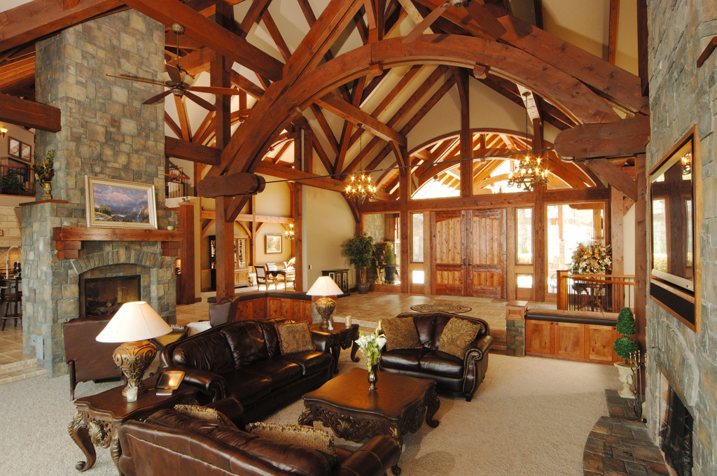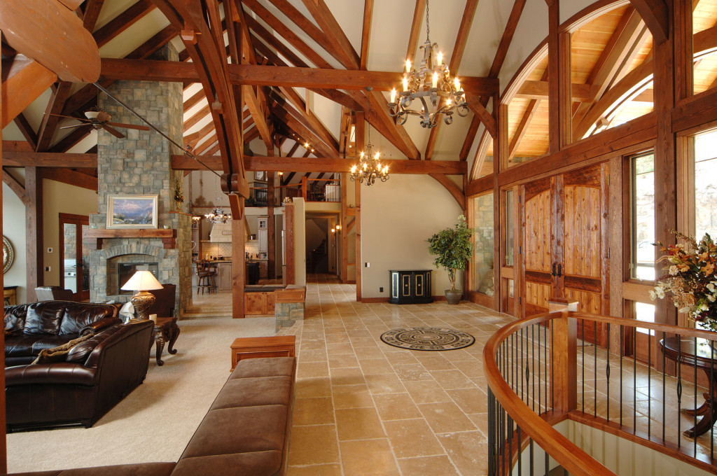The curved hammer beam trusses in the great room, with both decorative and functional hardware, is an awe inspiring feature of the beauty of this timber frame. The second floor boasts its own guest suite with private kitchen and living room, allowing your guests the comfort of their own space, while enjoying your hospitality. Encompassing over 6600 square feet of living space, The Princeton is an ideal home for growing families and entertaining guests in comfort. This home was awarded a Tommie Award in its class.
Set in the Okanagan valley overlooking one of British Columbia’s most popular recreational lakes, this large timber frame home unifies both the grandeur of its outdoor living spaces with the amenities found in a luxurious timber frame home. From the large recreation rooms, gym, wine cellar and theatre, this home boasts a lifestyle many dream about. The home also provides many practical amenities including a spacious kitchen with a separate pantry, and a main floor master suite with deck access and deluxe ensuite. The kitchen is a cook’s dream, with its large island providing ample work space, along with a seating area for visiting.
The Princeton floor plan includes:
- Balcony access from kitchen and great room
- Basement with 2 large recreation rooms – gym – wine and theatre
- Cathedral ceiling great room
- Curved hammer beam trusses
- Formal dining room
- Second floor guest suite with kitchen and living room
- Second floor study with covered deck access
- Spacious kitchen with breakfast nook and pantry
