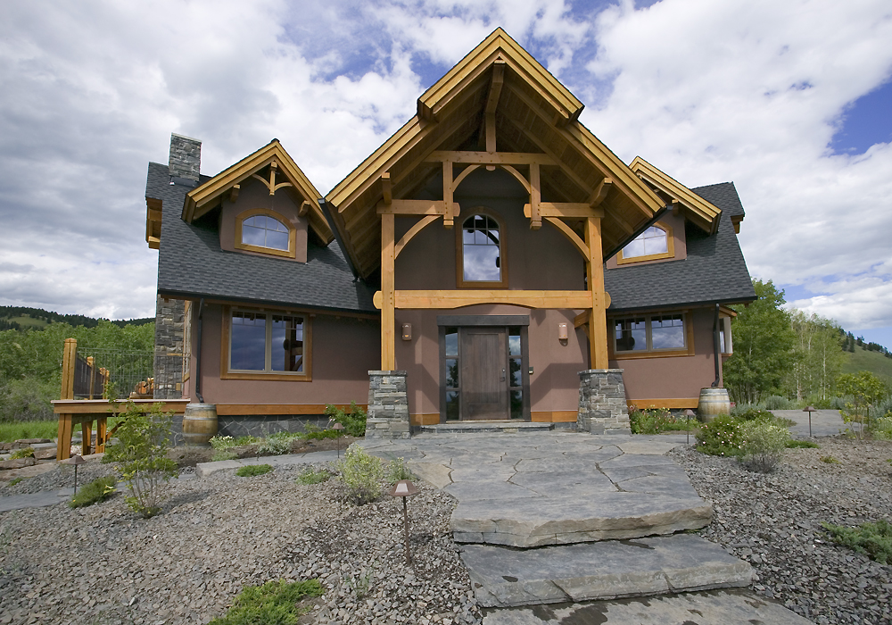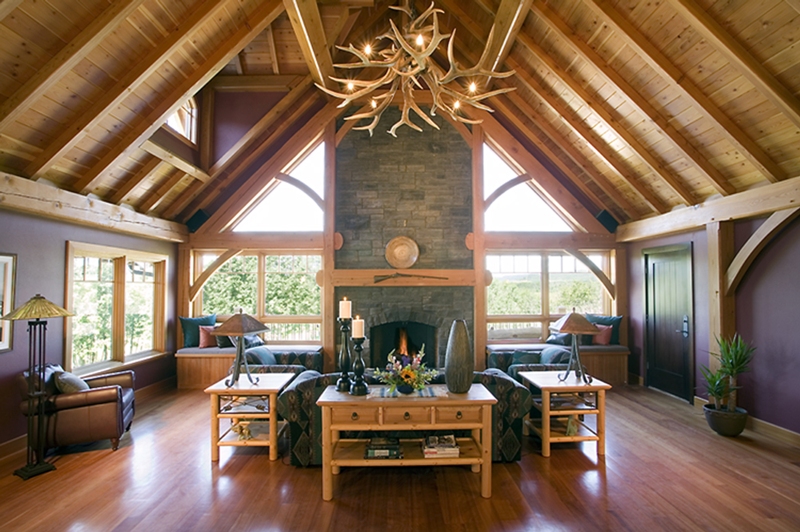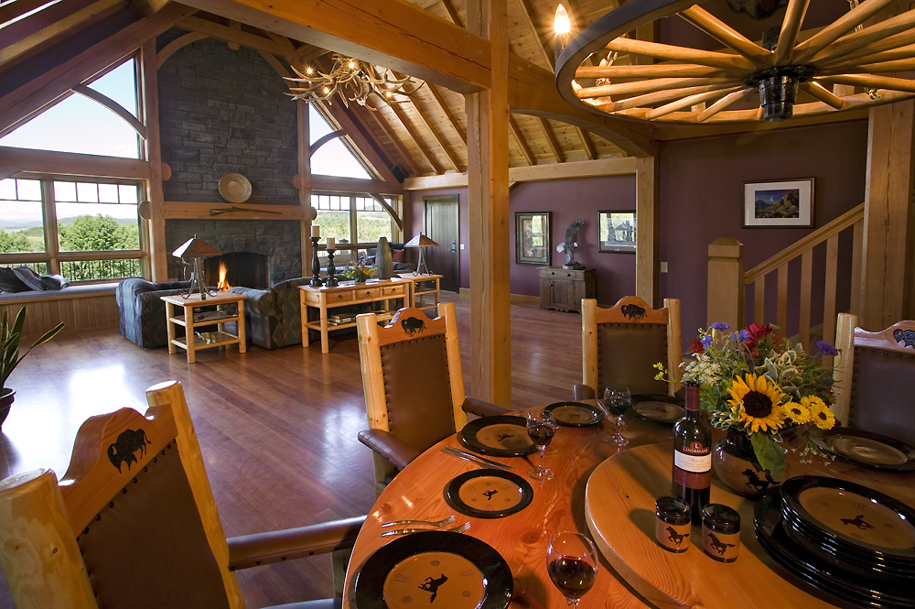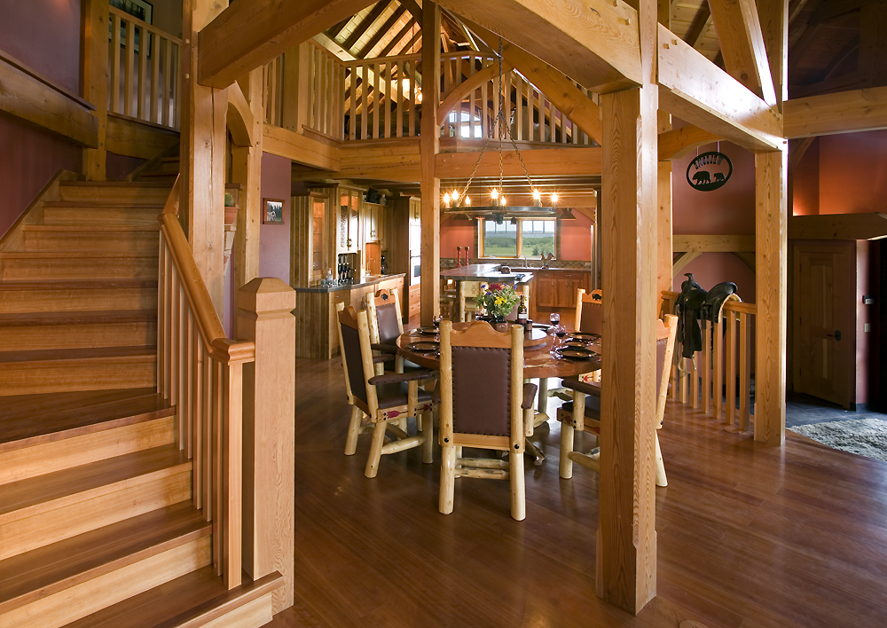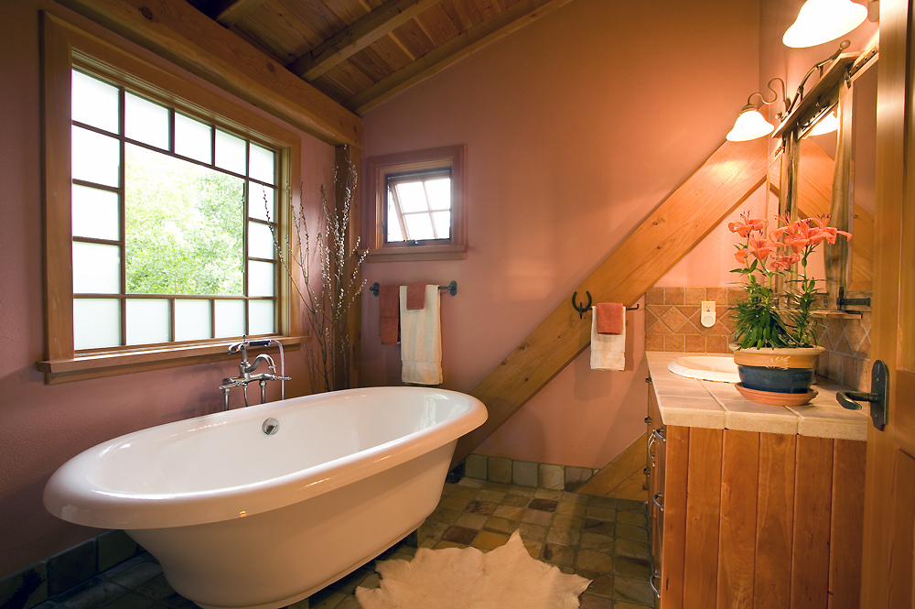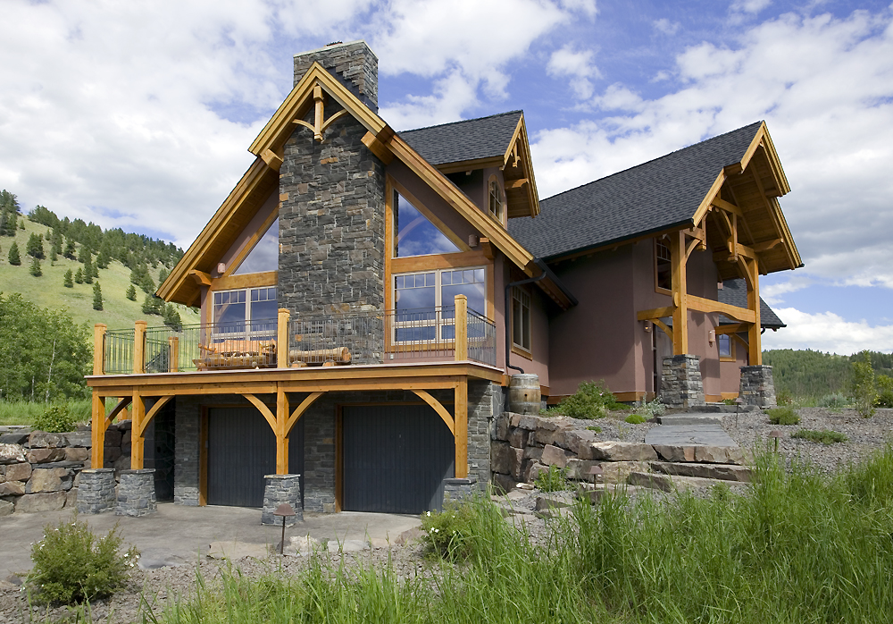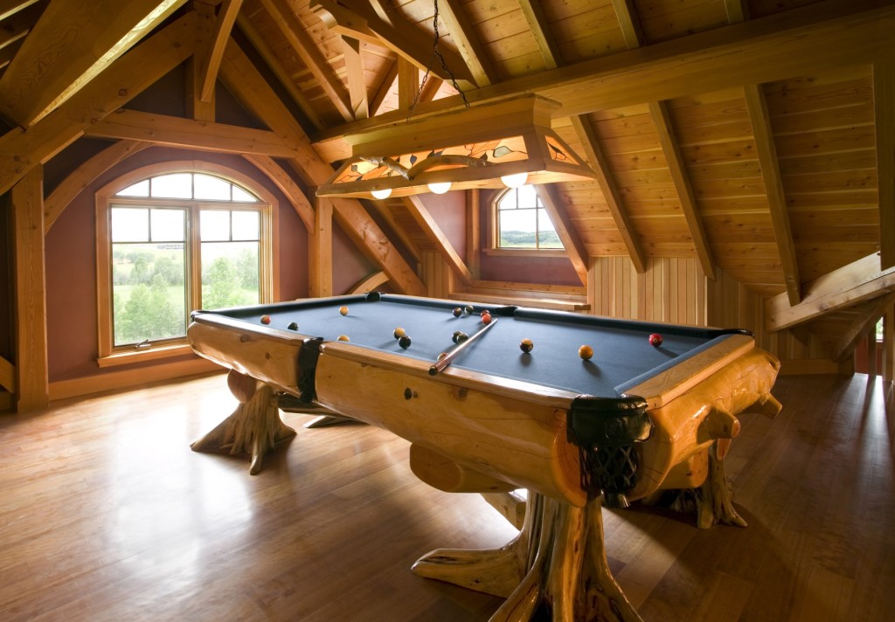The Ridgeview was designed by Hamill Creek Timber Homes, who crafted the timber frame, staircases, and railings. Interior and exterior wood trim and tongue and groove ceiling decking was also supplied by Hamill Creek Timber Homes.
Soaring cathedral ceilings greet you as you enter the Ridgeview, offering a glimpse of massive timbers and wide open spaces. Built outside of Cochrane, Alberta this country home encompassing 1963 sq. ft. on the main floor, provides both the open spaces found in timber frame homes and cozy areas to curl up in and relax. From entertaining in the large great room and dining area, to enjoying a sunny afternoon on the large deck, the Ridgeview floor plan is suitable for both vacation living and day to day family life. Boasting two large bedrooms with attached ensuites, this is a home that caters to both family and guests.
- Cathedral ceiling above great room and entrance hall
- Formal dining area
- Games room loft with window seat
- Hammer Beam entry porch
- Open plan kitchen with bar-cook island
- Second floor master suite with walk-in closet and ensuite bathroom
- Sundeck access from living room
