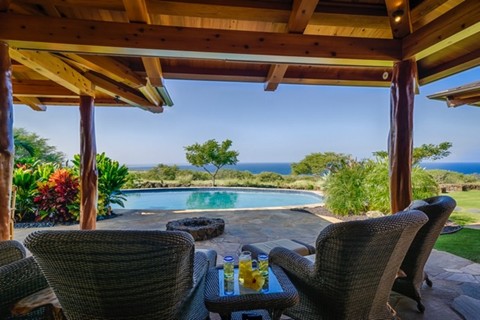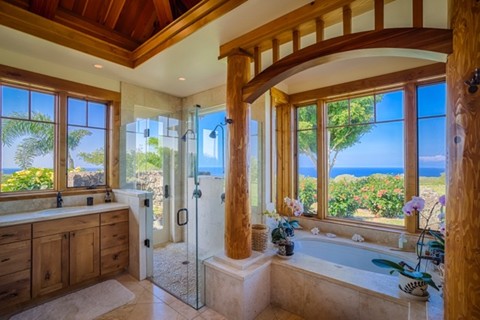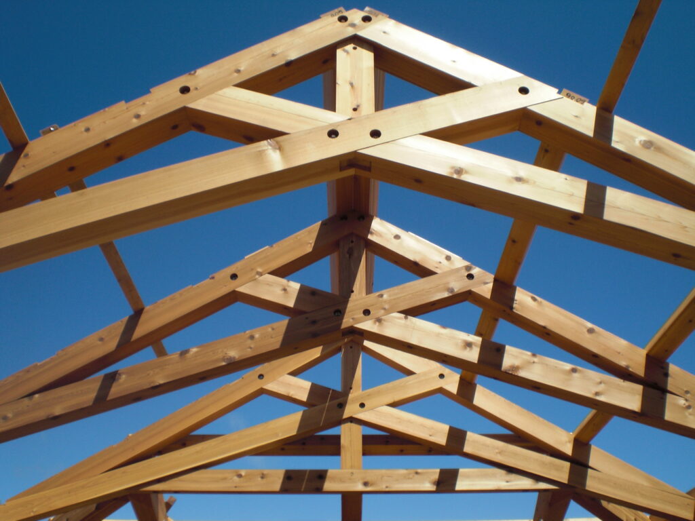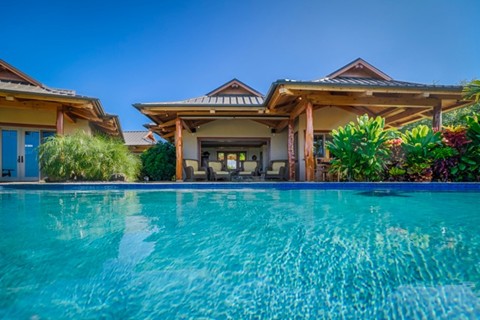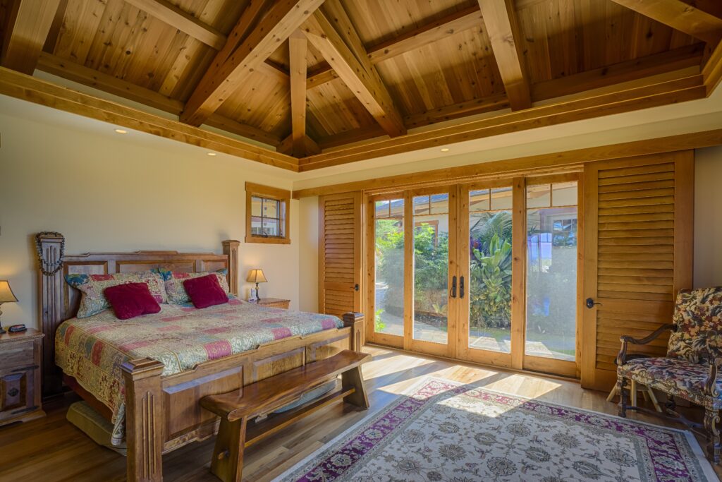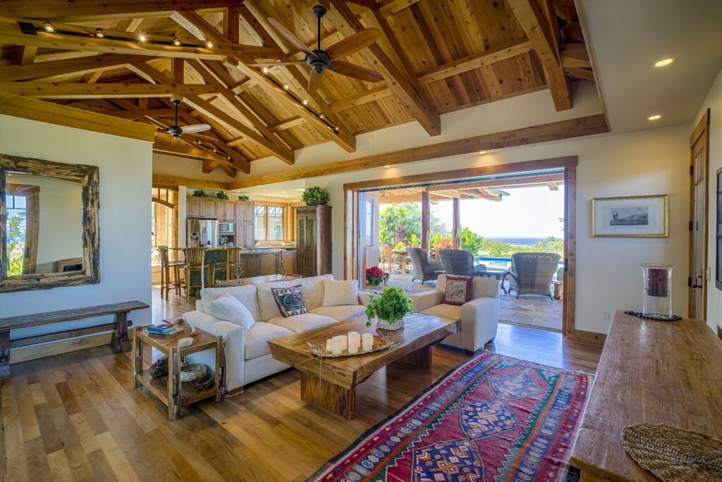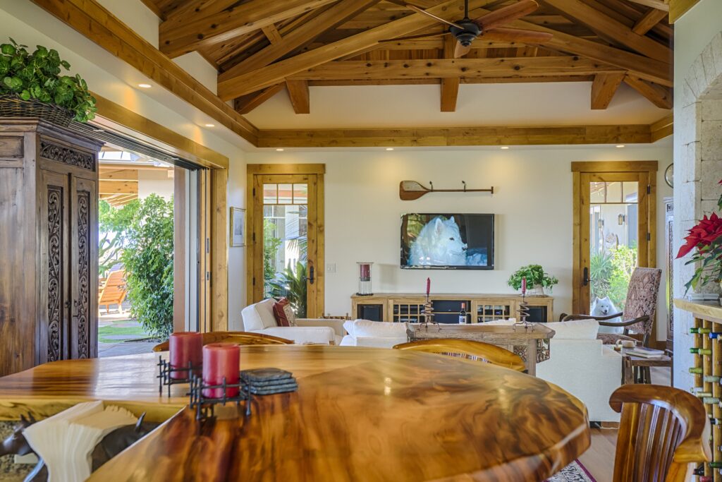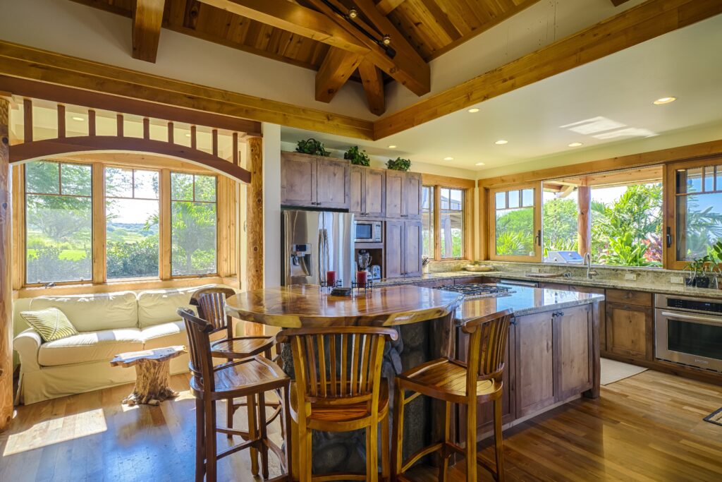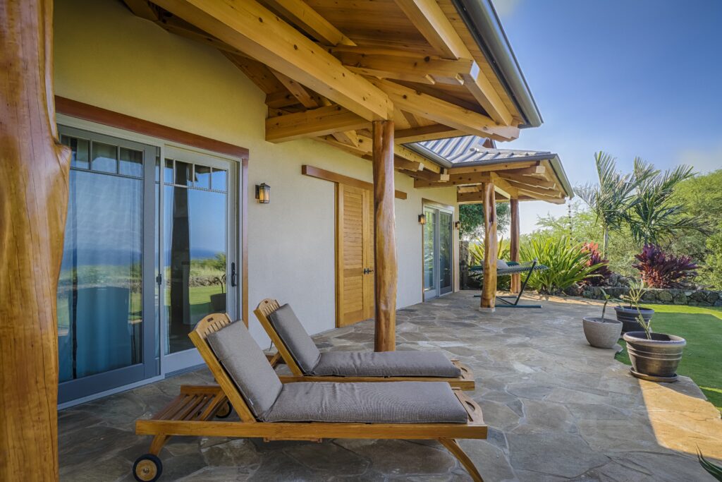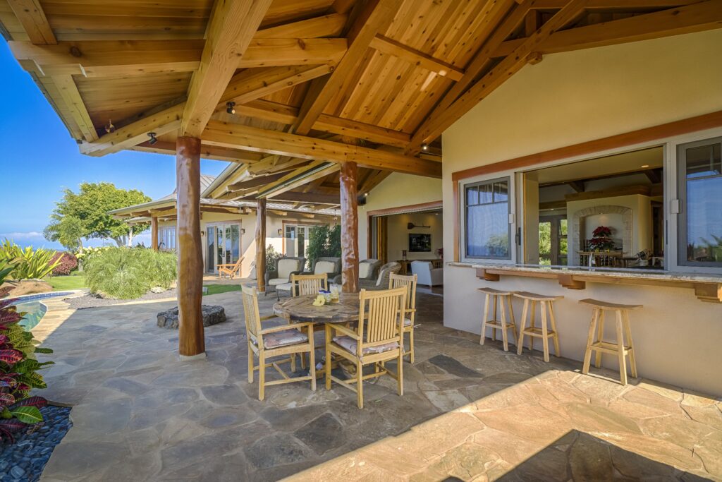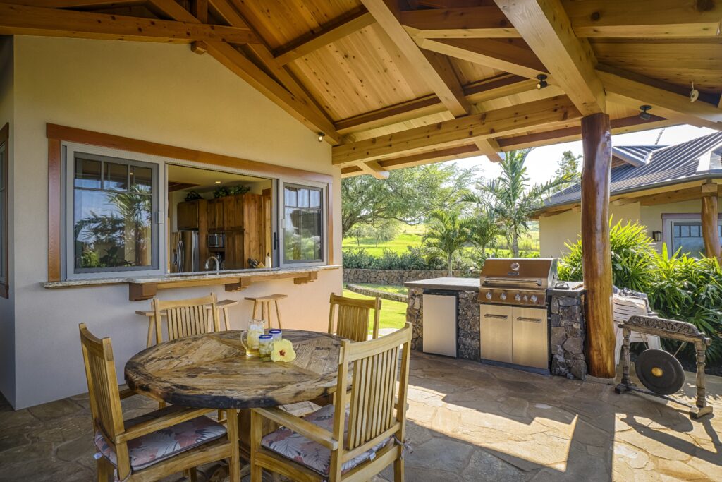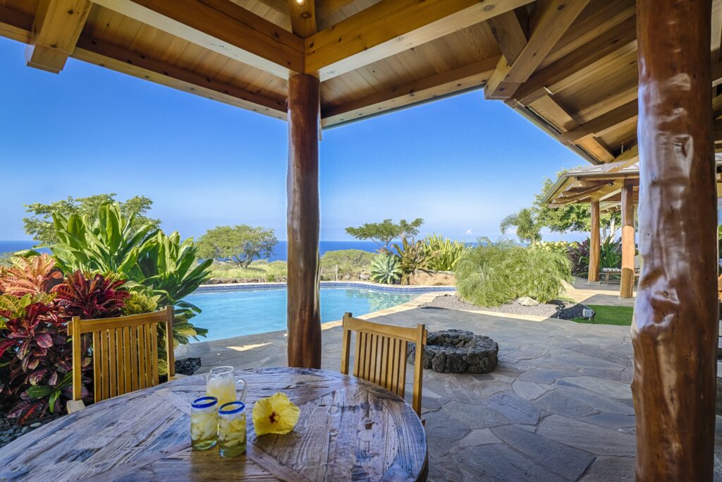Discover our Tropical Timber Retreat in Hawaii — a custom timber frame home with a pool, open-air living, and handcrafted Western Red Cedar details.
Located in the harbor town of Kawaihae on Hawaii’s Big Island, this custom Hawaiian timber frame home blends the warmth of handcrafted British Columbia Western Red Cedar with the relaxed elegance of island living. A clear coat enhances and protects the timbers, while round accent logs add character to the primary bathroom, cozy nook, and patio. The home’s unique pod design is connected by lush gardens and a stunning pool overlooking the ocean. The design creates a serene retreat that reflects the elegance of luxury timber homes in Hawaii, with plenty of space for guests and hobbies.
The open floor plan of the main house features a spacious kitchen and living room that open to the outdoors for seamless indoor-outdoor living. There is a private primary suite wing with two walk-in closets and a separate guest suite wing for ultimate privacy. An office wing includes two offices, a laundry room, and a versatile hobby space for music or photography.
Set on an acre of land on the magnificent Kona coast, this pavilion style residence reflects Balinese architecture. Designed by Shay Zak of Zak Architecture, the Hamill Creek team proudly delivered this project. Building Western Red Cedar frames in tropical climates is one of Hamill Creek’s specialties.
With 3 bedrooms, 3.5 baths, an outdoor shower, and covered lanai, this tropical retreat showcases the beauty and durability of precision-crafted timber frame construction in Hawaii’s lush coastal environment.
This luxurious Hawaiian paradise also features:
- Outdoor living spaces
- Pocket doors
- Scissor Trusses
- Soaring 20 foot ceilings
- Teak and Ipe wood floors
