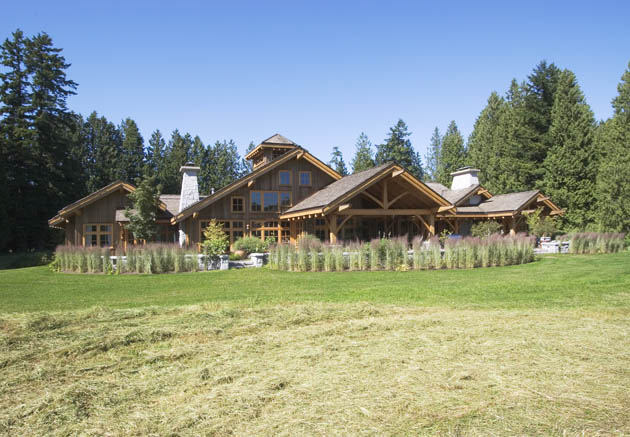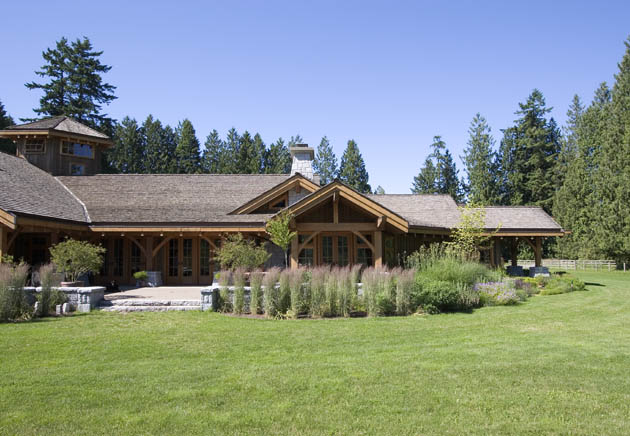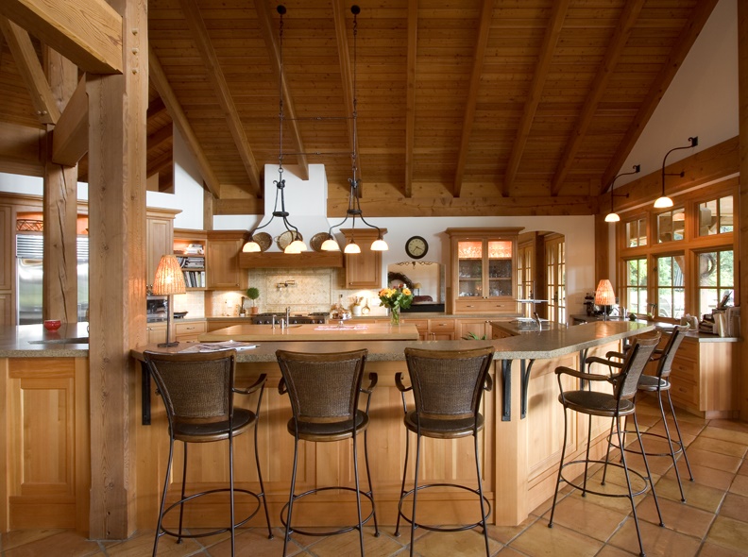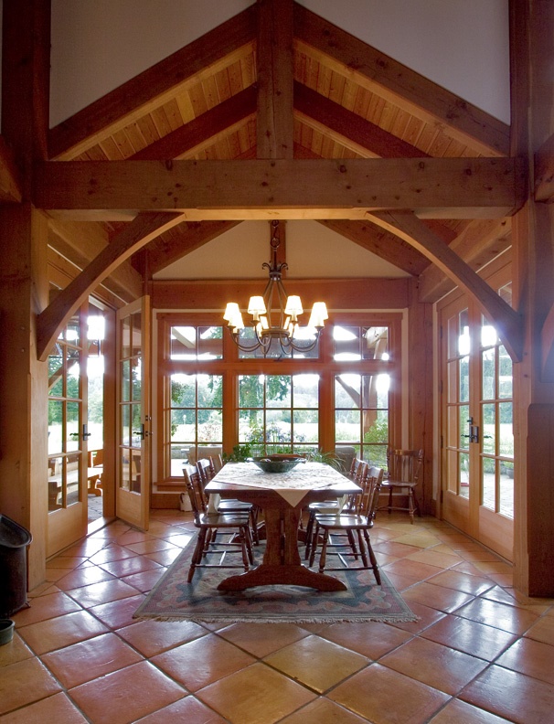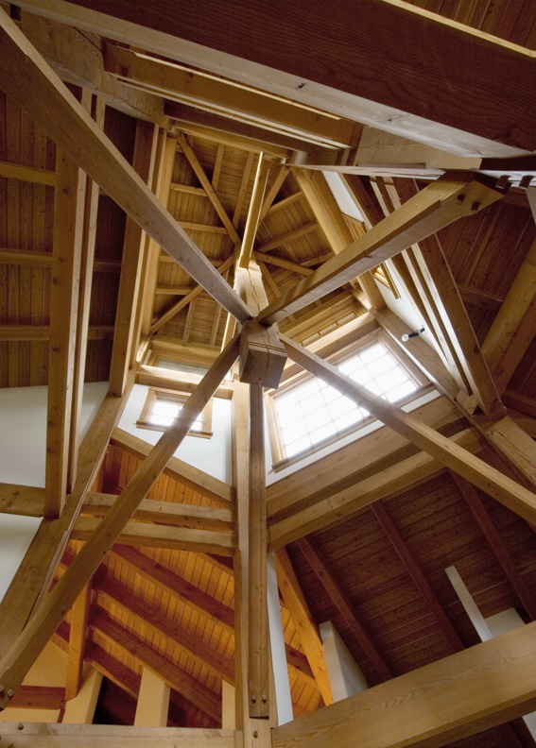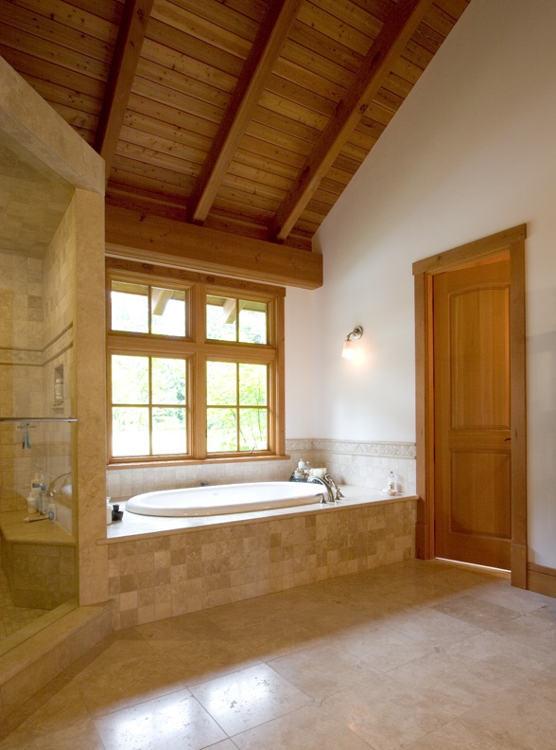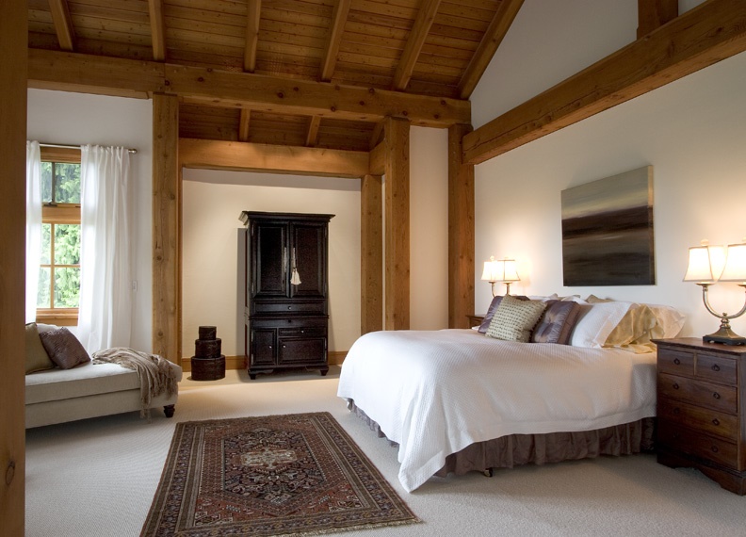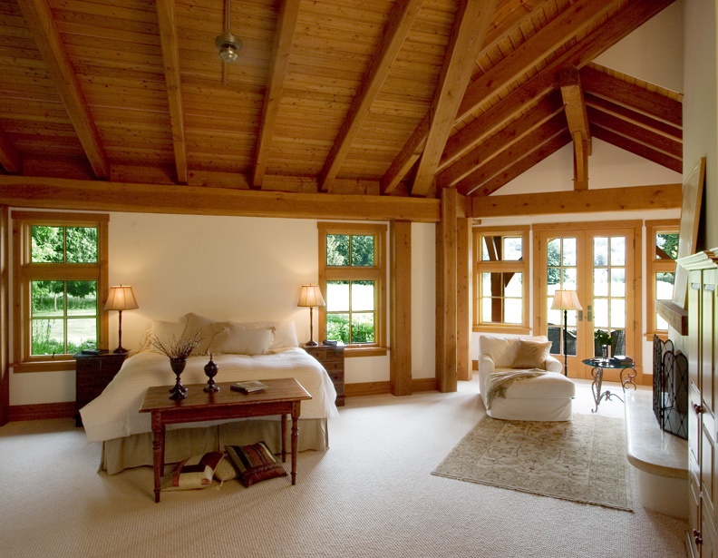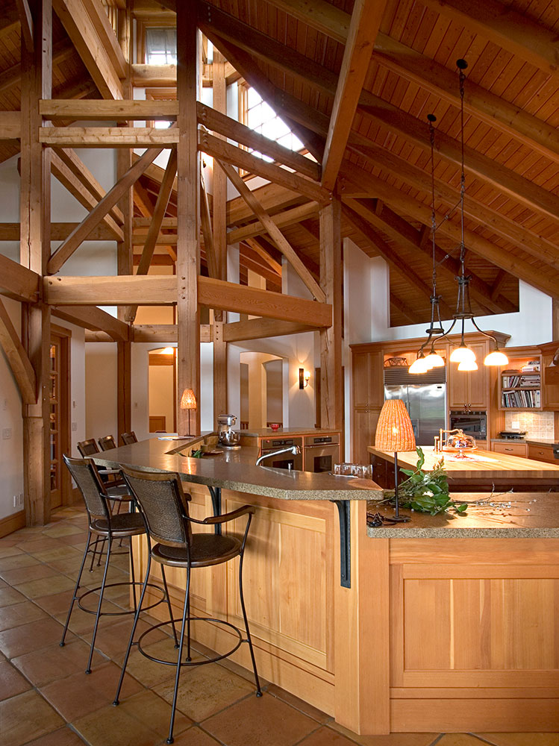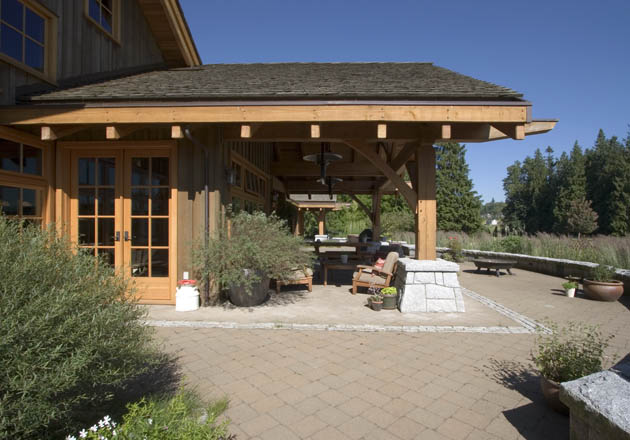What a wonderful family home to grow up in. This single level timber frame family home was custom designed by Bryce Rositch of Rositch Hemphill Architects of Vancouver, BC, and built by Hamill Creek Timber Homes. This home has many unique areas and features which enhance family living. These include a timber framed tower above the kitchen area, which allows the natural light into the kitchen and center of the home, two large covered patio areas on which to gather, and a tiled kitchen and flow through multi-use work area in the high traffic center of the home. Located in its own wing is a much desired private space for the adults of the house. Many of the timbers in the timber frame were re-sourced from Canadian grain elevators. In continuity with the Douglas Fir timber frame all of the ceilings were covered with 1×6 tongue and groove decking, also crafted by Hamill Creek Timber Homes.
Features of the Woodland Park floor plan include:
- Cathedral ceilings
- Integral 4 car garage
- Large covered porch accessible from the living rooms & dining area
- Large open gourmet kitchen
- Luxury master suite with private covered porch area
- Patio room opening off the kitchen
- Timber frame entry
- Unique timber frame tower
