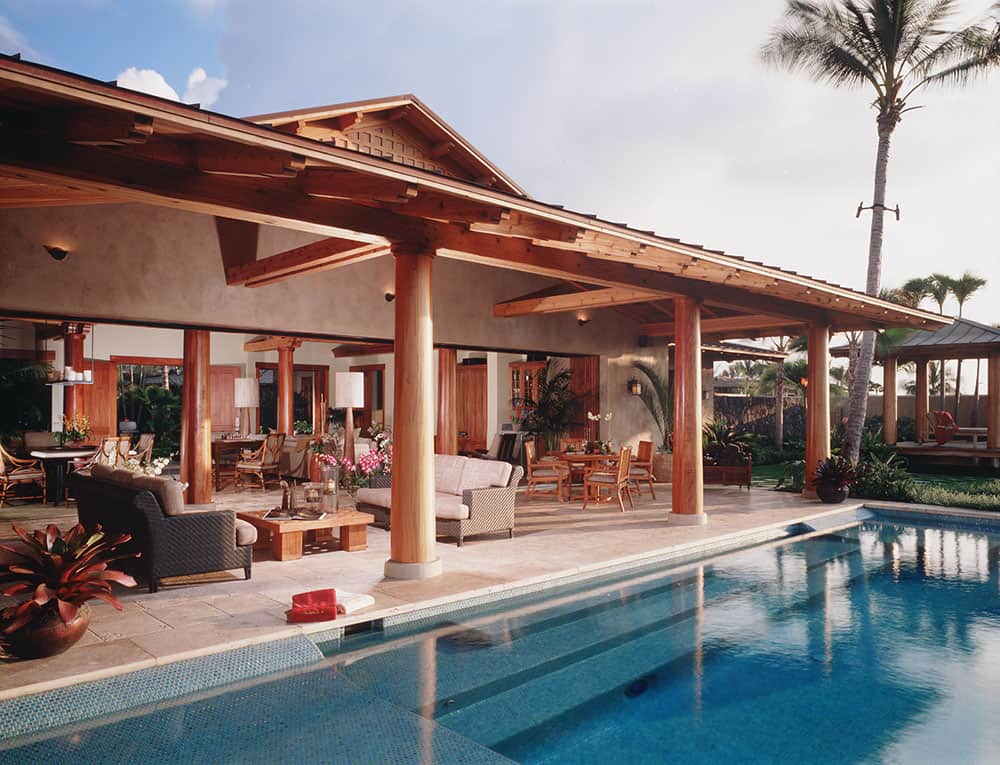There are few custom timber frame home builders as trusted as Hamill Creek. Our extensive experience and expansive portfolio of residential and commercial builds sets us apart from much of the competition. We are proud of our reputation and are always interested in finding new partners who want to build high-quality custom timber frame structures.
Whether you are interested in constructing custom timber frame homes or larger commercial structures, we are here to help. Contact us to discuss timber frame home cost, our process, or any other questions you might have.

Hamill Creek’s Comprehensive Process
Our proven process has satisfied clients and partners with impressive consistency. This process includes:
- Consultation
- First and most important is the client’s vision for their custom timber home. Further, everyone who comes to us wants something specific for their build. Their vision might be as simple as a comfortable timber frame design-build or as complex as a commercial timber frame structure suited to specific business processes, security concerns, and more. Whether we are working with an individual or a company, we want you to get what you want most. Because of that we spend time asking the right questions and completing a consultation that lets us know how to move forward with the rest of our process.
- Design Selection
- We are quite flexible when it comes to the design process. Especially if you want a fully custom design with all the bells and whistles, our designers have you covered. But, if you want to save money and/or time, we have plenty of pre-made designs that have satisfied many, many clients. Further, our pre-made designs have some customizability, so you or your clients can pick and choose features that you like.
- Building Site Selection and Preparation
- Many clients already have a building site in mind. Although if you don’t, we can give guidance on sites that are ideal for timber frame construction. But if you do have a site picked, we can help you understand what we are going to need as far as access and other logistic concerns at the site. Additionally we have teams that can help with site preparation.
- Sourcing Timber
- One of our most important jobs is sourcing the right timber for your build. We will make sure you get high-quality structural timber. Our logistics team will ensure that the timber is delivered on time to the build site once it is prepared for framing.
- Timber Frame Production
- We prepare timber frames off-site at our manufacturing facilities so we can dial everything in before we get to the building site. This allows us to make the measurements and cuts to ensure optimal fit and fast assembly at the site.
- Raising the Timber Frame
- Following the components’ arrival at the site, our professionals will assemble and erect the timber frame. This process used to be time-consuming, but because we do all the prep work at our facilities, it is much faster than it used to be.
- Installing the Roof and Insulated Wall System
- When the frame is in place, it’s time to install the roof and the insulated wall panels. With these steps done, the primary structure is ready for the following home systems and components. Plumbers, electricians, window installers, and others can get to work to complete the home.

The Advantages of Working with Hamill Creek Timber Homes
We are the go-to custom timber frame home builders for many reasons. Some of these include:
Experience
Our many years of experience make us the ideal partner for commercial home builders. Instead of having to go through extensive training and the often frustrating trial-and-error process of learning timber framing, you can partner with us instead. We can help you deliver high-quality timber framing for your clients that will save you time and money.
Personalization
We can personalize designs and structures in so many different ways. Our experience and highly developed skill sets allow us to create exactly what your clients are looking for. We have helped so many different clients with personalization that there isn’t much we haven’t seen. When you need personalization or you want want to market personalized timber frame homes, you can rely on us.
Craftsmanship
This is one of the key areas where our company stands out. We have worked with so many craftspeople over the years and developed strong working relationships with some of the best out there. That allows us to provide a higher level of craftsmanship than many of our competitors. If you want custom home design to truly shine, we are your ideal partner.
High-Touch Service
We prioritize the service we provide our clients. Throughout the design and building process, we regularly check in to make sure you are getting what you need. We want you to feel good about working with us.
Your Partner in Custom Timber Frame Home Builds
From first sketch to final beam, Hamill Creek is your trusted builder for custom timber frame homes. Speak with our timber frame experts to start your personalized project today.