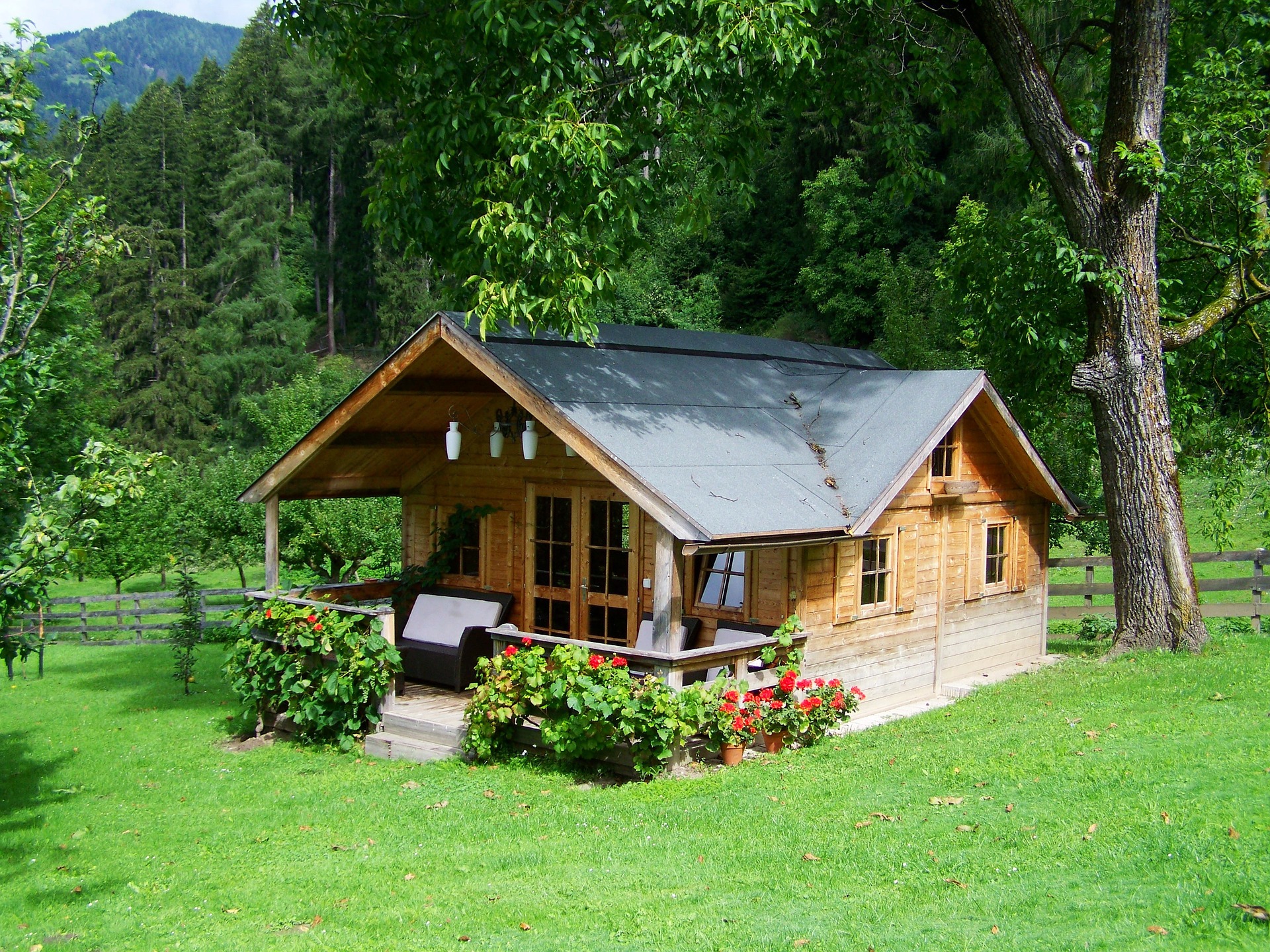
With a small timber frame home, it’s important to do what you can to maximize your space. Smaller homes are more economical, more environmentally friendly, and more desirable for certain homeowners. But just because you want a smaller home doesn’t mean you want to feel cramped. Fortunately, there are multiple options for maximizing space in a timber frame home.
What Are Some Space-Saving Solutions for Timber Frame Homes?
Let’s look at three of the most effective methods for maximizing space in a timber frame home.
1. Go for high ceilings and an open floor plan
Nothing makes a space feel bigger like high ceilings. There is something about having the roof close to your head when you are standing that makes people feel uncomfortable, like being in a cave or a box. Most homes try to avoid this feeling by keeping the ceilings at least seven feet high, but that’s just the minimum height for basic comfort. For a room to feel expansive, it needs higher ceilings.
Many modern timber frame designs incorporate high ceilings because architects understand the significant improvement a few extra feet can add to the feel of a space. It’s also often a relatively easy improvement one can make to a smaller home because although the square footage available may be limited, the vertical space is usually available. Even if the lot barely fits the floorplan of the home, there are no such limitations on the vertical area above the home.
An open floor plan is also typical in most modern small timber frame homes because it keeps occupants from feeling cramped. If the floor plan included multiple separate rooms, it wouldn’t give those in the space much room to move around and inhibit the way natural light illuminates the area. But with an open floor plan, people have a sightline through the whole space and the natural light pours throughout the home.
2. Choose multi-functional furniture and design elements
With the tiny house movement and the passionate work of many small-space enthusiasts, there has been a boom in multi-functional furniture and design elements for homes. There are so many different creative approaches people have taken to adding space and functionality to dwellings that it’s impossible to list all of the options. Whether you are living in 500 square feet or much more, you can find options that give you more versatility than you might expect.
One-story homes can include loft spaces, under-stair storage, under-bed storage, bathrooms with incorporated shower heads and drains in the floor, beds that double as couches, and more. Certainly the more limited your space, the more important it is that you have as much multi-functionality as possible. But even if you have a fairly spacious single-story home, you can probably find ways to add space through smart design.
3. Customize your design
If you are still in the planning stages of building a single-story timber frame home, you are in an excellent position to maximize the space in your home. The best way to accomplish this goal is to design a custom home based on your specific preferences and needs. For example, a potential home design could prioritize a big kitchen for cooking enthusiasts and keep the bedroom space in a loft that takes advantage of high ceilings.
Our timber frame home builders already have small timber frame home designs for open-concept homes that can be adapted to the square footage of your choice. They can add or remove rooms and design elements based on what your priorities are and your budget.
Which Timber Frame Home Designs Give the Most Space?
We have found that timber frame home designs that include open floor plans and high ceilings give the most space if you want a single-story home. Adding additional stories adds considerable living space, but not everyone wants or needs so much space.
Learn More About Spacious Timber Frame Design Options
Our team has worked with numerous clients who wanted to maximize space without excess square footage. If you fall into that category, we encourage you to contact us and learn about your design options.
Embark on your timber frame home journey with Hamill Creek! Let’s craft a masterpiece together – a structurally robust, spacious, and exquisitely designed haven just for you. Get a custom quote today!
Blog Archive / The Cost of Commercial Timber Frame Buildings