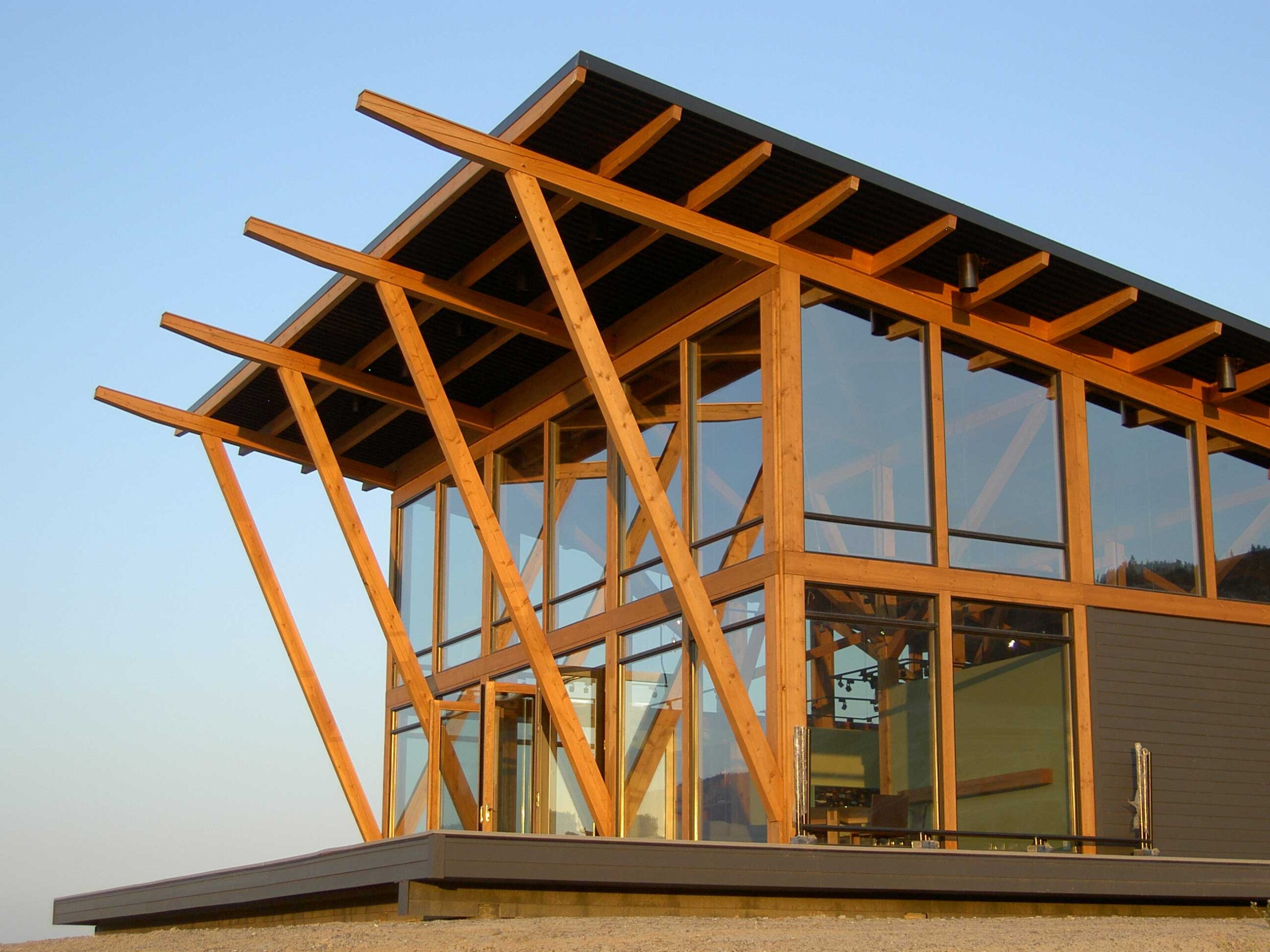
If you are interested in designing a passive solar timber home, you are not alone! As people become more environmentally conscious and energy prices keep rising, homeowners are looking for ways to stay comfortable with less energy use. Passive solar design offers a great way to accomplish these goals.
What is a Passive Solar Timber Frame Home?
It’s only relatively recently that people have had the option of flipping a switch to adjust the interior temperature of their homes. For much longer, humans have been building homes in specific ways to take advantage of sunlight when they need it and to protect their homes from it when they don’t. Today we are rediscovering many of these methods to build more eco-friendly homes that consume less energy.
A passive solar design uses ancient design concepts with modern technologies and building materials to design comfortable living spaces. These designs use many thoughtful elements to save energy and increase comfort. Passive solar uses proven design elements like:
- The specific orientation of floorplans to maximize sun exposure in the winter and minimize it in the summer
- Placing rooms that need the most light and heat on the south side of the home and less used rooms on the north side
- Planting deciduous trees to provide shading in hotter seasons
- Windows and glass placed on the south side of the structure
- Thermal mass for heat absorption, storage, and distribution (brick walls, concrete, or stone)
What is the Best Orientation for a Passive Solar House?
The best orientation for passive solar is to place the home on an east-west axis. The indigenous Hopi people in what is now northeastern Arizona situated the doors of their stone huts south to get maximum sun in the winter and to provide shade in the winter. Passive solar designs use the same concept.
Pros & Cons of Passive Solar Timber Homes
Some of the pros and cons of passive solar designs include:
Pros
- Save on heating and cooling energy costs over the long term
- Reduce greenhouse gas emissions
- Airtight construction
- Comfortable environment to live in
- Don’t allow dampness to develop
Cons
- Construction can be more expensive
- Not every location is good for a passive solar design
- Retrofitting older homes is expensive and sometimes options are limited
- Must meet certain standards to gain passive home certification
What Are the 3 Main Things to Consider When Designing for Passive Solar?
The three main things to consider when designing a passive solar home are:
1. Can you orient the home on an east-west axis?
The orientation doesn’t have to be perfect, but in general, you need to have this orientation to achieve the best results. This will maximize your solar gains from the south during colder months. If you don’t, you won’t maximize your energy absorption during the long winter months.
2. Do you have the option to design a custom home?
With custom timber frame homes, you can set out to create a passive solar design from the beginning. It makes a big difference in several ways if you can start out with passive solar in mind. For one thing, the cost is less than trying to make an older home capable of using passive solar. Going back in and fitting a home with modern windows, sealing all openings to create an air-tight seal, and other improvements are quite expensive with older homes.
You also have more options for optimizing the effectiveness of your passive system. As mentioned in point number one, you need to orient the home properly from the start to get the most out of the design.
3. Are you willing to invest more now for a long-term return?
Setting out to create eco-friendly homes that are capable of using passive solar is more expensive than building homes without these design elements. There is no way around the additional cost at the beginning. However, if you have the resources and the desire to invest now for a return later, you can design a passive solar home and reap the rewards for decades to come.
Ready to Take the Next Step Toward Passive Solar?
Craft your dream timber frame home with Hamill Creek. Our expert team guarantees a seamless journey in designing your solar timber frame house. Reach out today to explore our process in detail.
Blog Archive / Timber Frame and Brick: How to Flawlessly Mix Materials in Your Home