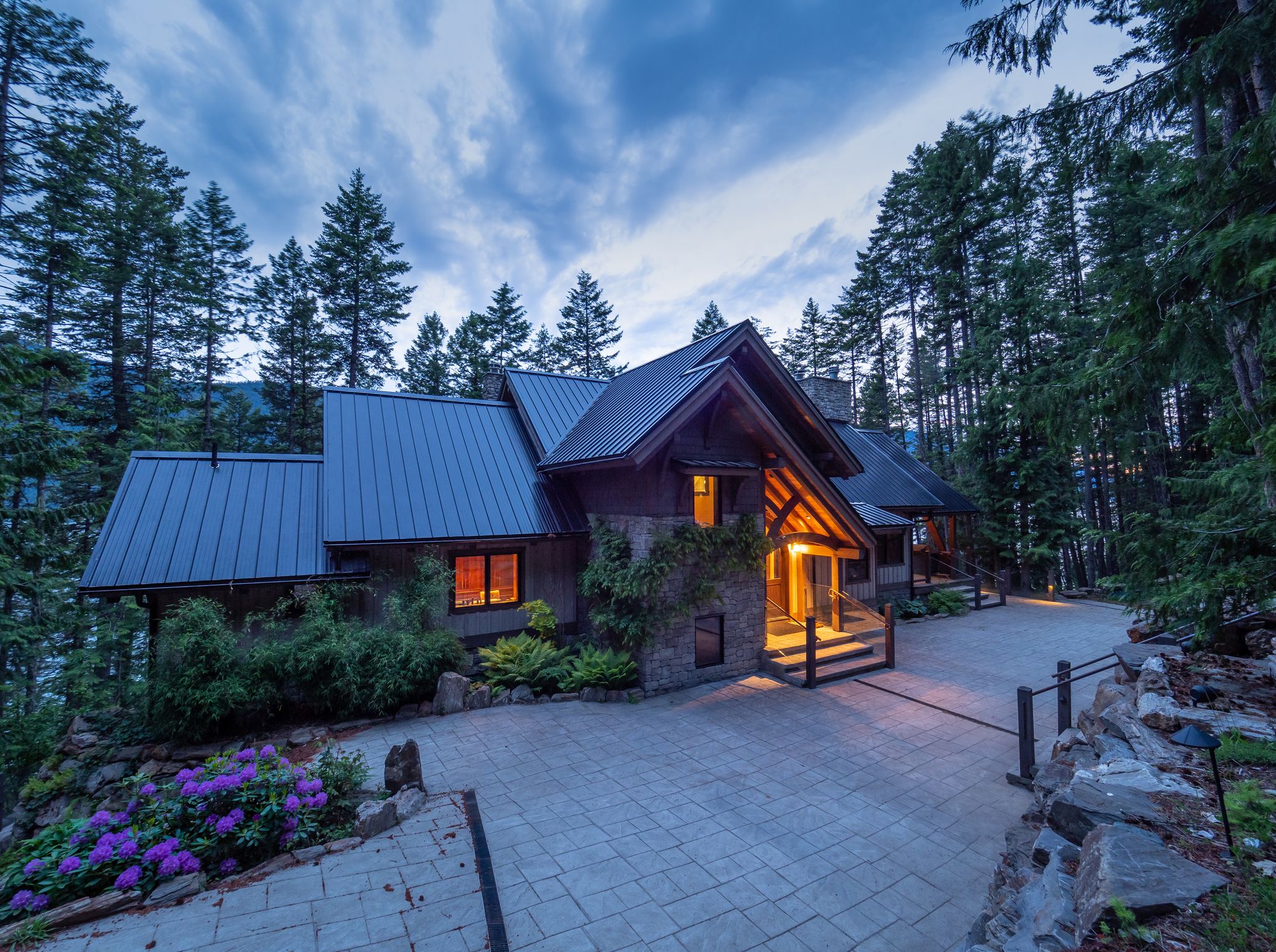
If you are just beginning to research building a timber frame home, it’s easy to feel overwhelmed by the process. With so many variables to choose from – such as types of wood and architectural styles – it can be tough to know exactly where to start.
Luckily, there are a number of practical tips that you can follow when weighing your options for timber framing. Starting with basic considerations like your budget and build site, you can then focus on other big decisions related to custom designs and predesigned layouts.
No matter what timber frame option you choose, the right house will always feel like home. In turn, Hamill Creek is honored to help bring your timber frame home design to life.
What To Consider When Choosing a Timber Frame Home Design
While people often assume that timber frame homes are more expensive than stick-built, this is not necessarily the case. In fact, your choices on things like home size and customization options will be the most impactful on overall cost – regardless of how your house is built.
Important things to consider when choosing a timber frame design include:
- Budget constraints
- Chosen building site
- Preferred architectural styles
- Customization options
- Space utilization
After running these variables through your mind, you can then move a bit closer to understanding your options for building a timber frame home.
Timber Frame Home Design Phase: Bringing Dreams to Life
When it comes to designing a timber frame home with Hamill Creek, our customers generally choose either a 100% custom build, or opt to utilize one of our extremely popular floor plans.
Custom Timber Frame Home Designs
If you decide to build a custom timber frame home, it will be 100% unique to you. With this option, you will work hands-on with an architect and the Hamill Creek team to bring your dreams to life.
With a custom timber frame home design, you will have creative control over what your timber frame home looks like. If your building site poses unique challenges like steep slopes and/or heavy snow loads, our design team can help you through the design process accordingly.
Cost of a Custom Timber Frame Home
While a custom timber frame home design has many perks, it is also the most expensive option for building a timber frame home. All things considered, it’s not unusual for a custom timber frame home to cost between $400-$500 per square foot.
Predesigned Timber Frame Floor Plans
Timber frame floor plans are a great way to build a beautiful new home, while also eliminating much of the architectural design work that comes with custom projects. To streamline the building process, Hamill Creek has chosen a number of home plans that have been extremely popular with our customers over the past 30 years.
Hamill Creek offers timber frame floor plans in small, medium, and large sizes. Within these categories, there are a few models that are more popular than others, including the Buena Vista and the Mt. Lavina. No matter what your building goals happen to be, Hamill Creek has a timber frame floor plan that will work for you.
Cost of Timber Frame Floor Plans
Since predesigned floor plans include a blueprint and a list of building materials, they save you considerable money when compared to a 100% custom timber frame home design. Timber frame floor plans cost around $60 per square foot for plans and materials. After that, you will pay a contractor to complete the build, which often costs another $250-$350 per square foot.
Build Your Dream Home with Hamill Creek
From elaborate custom homes to quaint mountain cabins, Hamill Creek will bring your vision to life. With every project, we take great pride in helping customers build their dream homes. Contact us today to explore timber frame home design options.
Blog Archive / Owning Your Dream Home: 5 Essential Features for Timber Frame Living