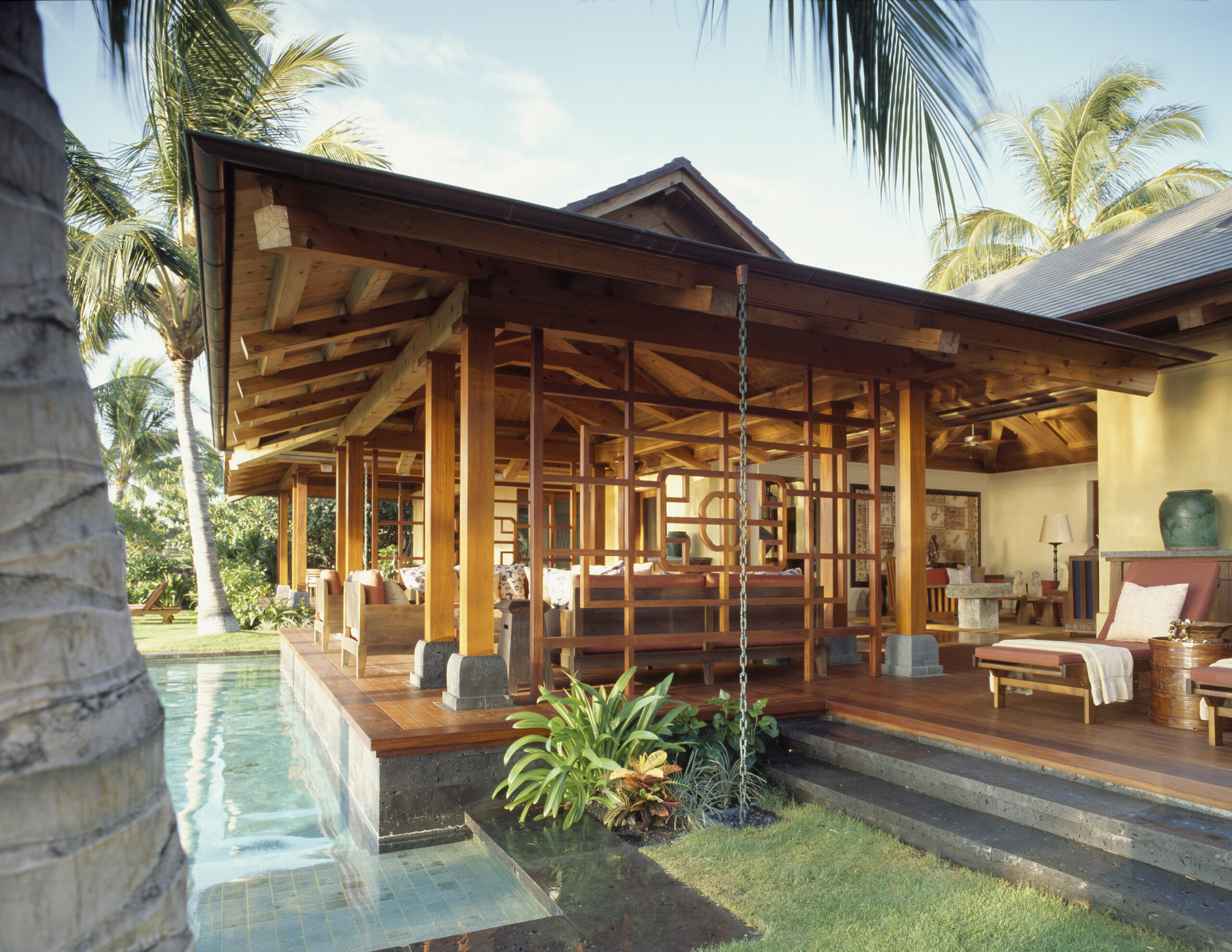
Lighting for timber frame homes is an important component in the overall design. Most homeowners desire open, bright, warm spaces that highlight finishes and the beauty of the timber framing. That’s what makes natural light home design so important in modern timber construction. Fortunately, there is a wide range of fixtures and window options available today that allow for maximizing natural light without sacrificing insulation and efficiency.
One of the great things about our custom timber frame homes is that they allow you to choose exactly what type of light and how much of it you want in a home.
Benefits of Natural Light in Timber Framing
There are so many benefits that come from expansive natural lighting for timber frame homes, including:
Elevated Mood
Natural light is important for maintaining a healthy mood throughout the day. It may not be a panacea for all the world’s ills, but most people find it more enjoyable to be in a space with natural light than in a dark room.
Better Plant Growth
Indoor plants help improve air quality and make a space more inviting. But most plants need plenty of sunlight to grow well. A well-designed home will include plenty of natural light for optimal plant growth.
Improved Interior Design
The kind of designs that most timber frame homeowners prefer benefit significantly from natural light. Sunshine is ideal for highlighting natural materials like wood and stone in an interior space. It also brightens up industrial materials in more modern designs for maximum effect.
Optimized Work Spaces
For most people, having plenty of natural light improves their ability to get things done. Whether it’s a home office, kitchen, or workroom, having as much natural light as possible makes it easier to see and produce your best work.
How Do You Maximize Natural Lighting in Timber Frame Homes?
Getting the most natural light in timber framing does require careful design. Structural timbers provide the framework, with the rest of the walls and structure usually filled out with structural insulated panels (SIPs). Fortunately, there are tried and true methods to incorporate extensive glazing (windows) throughout these structures.
The most important factor in natural lighting in these spaces is the design. Our designers understand the intricacies of incorporating plenty of windows, large and small, without sacrificing structural integrity or insulation properties.
If you want to get the most natural light, start by working with an experienced timber frame designer to ensure you don’t miss any opportunities to add natural light.
Timber Frame Home Designs That Allow for Natural Light
The vast majority of modern timber frame home designs allow for natural light. When we say modern, what we mean is designed and built today or within the last decade or two. All of these designs can include plenty of natural lighting:
- Farmhouse
- Barn
- Modern
- Industrial
- Cabin
- Cottage
- Even small, tiny-house designs
It’s exciting to realize that you can have lots of natural light with just about any design you choose. Obviously, there are limitations with certain situations like tiny houses. But you would probably be surprised at just how much natural light we can still include in such designs. It’s all about understanding the overall structure and identifying opportunities to include natural light.
Does Natural Light Improve Energy Efficiency in Timber Frame Homes?
Natural light can improve the energy efficiency of a timber frame home with the right design. High-quality, insulated windows can do a lot to reduce heat loss. But there are limitations—a wall-sized window is never going to insulate like an SIP will. However, smart home design is so developed that it’s possible to design homes that use barely any fuel for heating.
These passive solar designs utilize ancient building practices, like orienting the structure so that it is elongated on an east-west axis. Because the home is oriented purposefully to get the most sunlight during winter, these homes can use that sunlight to store heat for the cooler parts of the day and night. Combined with purposeful ventilation designs, window treatments, and window coverings, these homes can use very little if any fuel for heating.
This is just an example of what is possible with natural lighting and energy efficiency. Most homeowners are not going to want to invest in a full passive solar design. But they can take advantage of the many innovations in energy efficiency that have come along to keep energy costs down and maximize natural light in the process.
Contact Us for Help with Natural Light Home Design
Partnering with a timber frame company that understands the importance of maximizing natural light in timber frame homes can play a huge role in the outcome of your project. Contact our timber frame home builders today to discuss optimizing natural lighting and custom timber frame designs.
Blog Archive / Timber Frame House Resale Values and Lifespan