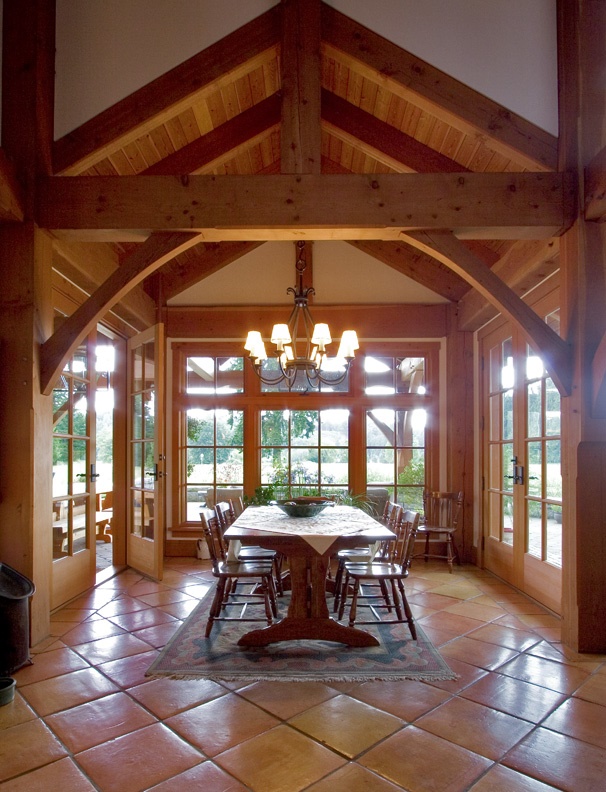
There are many attractive features of timber homes, such as durability, energy efficiency and the ability to create open interior designs, since the weight of the house is borne by the frame, rather than interior walls. However, there are subtle differences between the two types of timber construction, timber frame and post and beam. Which do you choose when designing your new home? Post and beam vs. timber frame — your choice will depend on personal preference and perhaps your budget. In this article, we explain the difference between timber frame and post and beam construction and discuss the advantages of a timber frame house.
What is Traditional Timber Framing?
In traditional timber frame construction, heavy timber is joined together using various methods, such as mortise and tenon and other types of joinery. Throughout its early history, wooden pegs were used, but today, steel connector plates and brackets are occasionally part of the design. However, timber framing most often uses exclusively wood joinery.
The first timber frame structures were believed to be as far back as 200 B.C. in India, and those earliest structures used teak timbers and bamboo pegs.
Timber frame homes are long-lasting – there are timber frame homes built in the U.S. in the 1600s that are still in use today, and European timber frame buildings from medieval times.
What is Post and Beam?
Two types of timber-built structures are timber frame and post and beam. They differ in how the wood is joined. Post and beam construction uses square cuts with steel plates and bolts or half-lap joints, where square notches are cut out of the timbers so that they fit together. In this type of joinery, hidden fasteners or decorative metal braces are used to secure the pieces. Timber frame construction uses interlocking mortise and tenon joinery, usually secured with wooden pegs. Both styles produce exposed beams on the inside of the home. Timber framing is generally more expensive than post and beam, since the precision cutting and fitting of the wood joints is highly labor-intensive.
What are the Benefits of Timber Framing Over Post and Beam?
Post and beam vs. timber frame — a lot depends on which builder you ask and what they specialize in. However, there are several advantages of a timber frame house over their post and beam counterparts. These include:
- With post and beam joinery, the steel components can rust if moisture condenses on them. If this occurs, the wood that surrounds the metal can decay.
- If the metal plates, which are typically used in post and beam construction, are more complex, it may end up costing more than timber framing.
- Materials that are dissimilar (such as wood and metal) are prone to loosening over time. This does not occur with the all-wood construction of timber framing that is joined with wooden pegs.
- Timber frame structures tend to be more elegant, attractive and with a more expensive appearance.
- Solid wood joinery, if kept free from moisture, can often last hundreds of years.
- Due to the steel connectors, post and beam buildings have a more industrial feel, whereas timber frame homes feel more traditional and rustic.
- Traditional timber frame structures are somewhat flexible with a bit of “give” under loads. Timber frame buildings in Japan have outlasted earthquakes and remain standing centuries later.
Is Timber Framing or Post and Beam Cheaper?
Post and beam is usually cheaper than timber frame construction, due to the more advanced woodworking skills required for timber framing, which can translate to a higher cost. Designing and fabricating a timber frame is an art form that takes years to perfect. This level of precision is achieved with CNC (computer numeric control) technology. Also, in timber framing, there can be a greater cost for the timber, if larger sizes are needed for the joinery.
The Bottom Line
Your final choice of post and beam vs. timber frame may come down to your builder, your style preference, or your budget (although there are many ways to reduce final costs). For more information about timber framing and to discuss your design ideas, contact the timber frame experts at Hamill Creek. We’ve been creating sustainable, energy-efficient timber frame homes since 1989.
Blog Archive / Understanding Electrical and Plumbing for Your Timber Frame Home