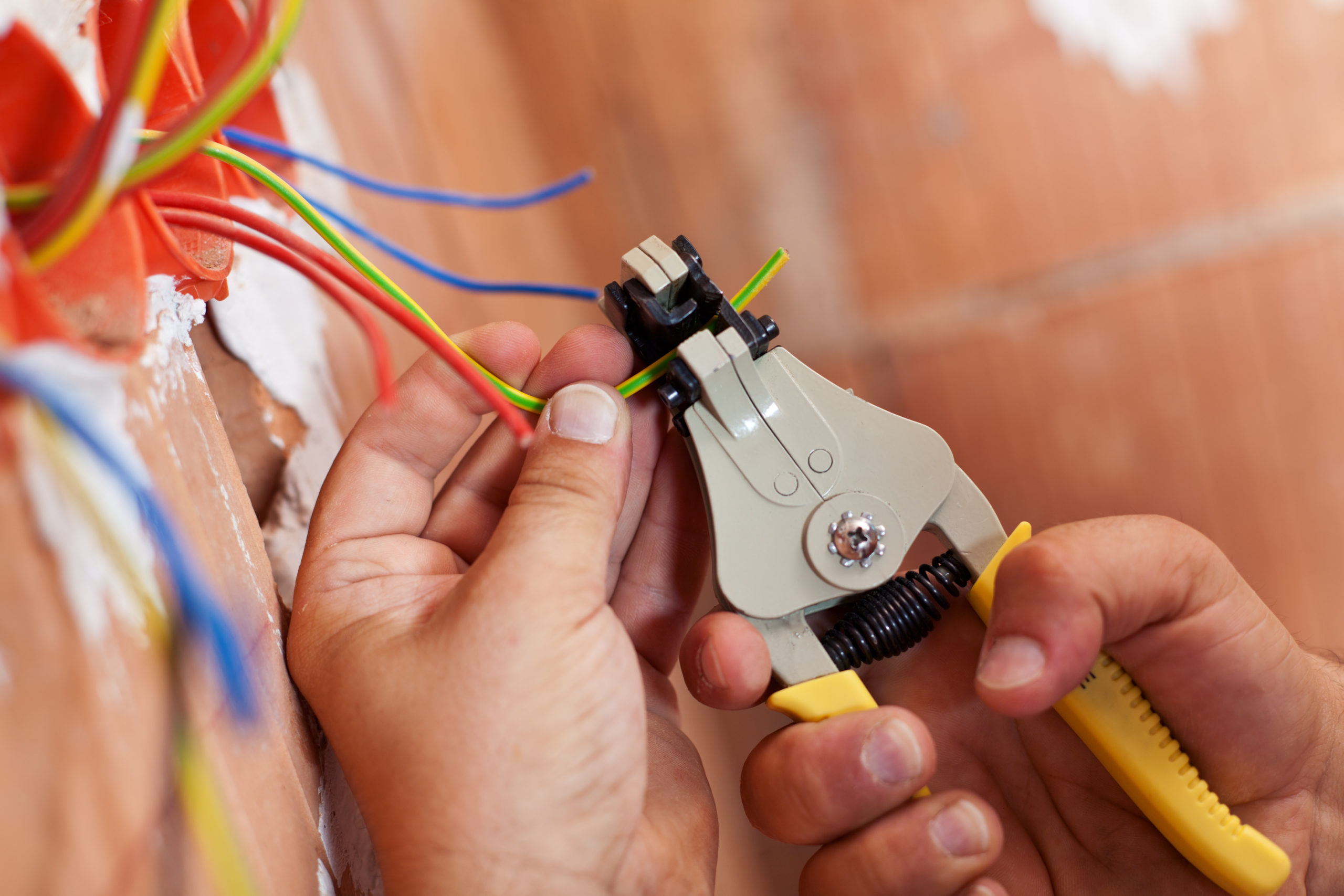
Timber homes, when expertly designed and built, are energy efficient and require minimal maintenance. From a spa-like bathroom to dramatic timber frame lighting, there are many personal touches you can put in your timber home to make it unique. However, there are important considerations in terms of timber frame electrical wiring and plumbing. Whether you’re in the planning phase of your new home or wondering about plumbing a log cabin, these tips can help you make smart decisions and avoid potentially costly errors.
What Do You Need to Watch Out for When Wiring a Timber Frame Home?
When installing an electrical system in any type of home, it’s best to plan ahead. However, with timber frame electrical wiring, a lot depends on how your timber house is designed.
Remember these tips for wiring a timber frame home:
- Electrical wiring with SIPs isn’t like standard walls – If you’re using structural insulated panels, map out your electrical system in the initial design. The foam core SIPs can be cut for wiring and fixtures. After wiring, fill voids and raceways with foam to maintain insulation integrity.
- Cutting SIPs to run wires can be time-consuming and costly – If you don’t want to cut the panels, you can cut trenches in the beams, run wires under composite flooring, or place wiring behind baseboards or interior trim. Wire chases can be created around timber sills, behind cabinets and tiling and under doorways. Use these options for exciting timber frame lighting.
- Make it easier with a hybrid design – Using conventional stick frame construction for interior walls of your timber frame home allows for standard wiring which could save you money.
- Use additional timbers – Most wiring will be run through your home’s interior partitions. However, you can add timbers that are non-structural to hang ceiling fixtures and ceiling fans.
- Wiring for a gazebo or pavilion – A groove can be cut into the timber to run wiring. A cover over the wires is made to be flush with the other timbers so that none of the wires are visible.
- Plan ahead – The construction drawings for your home must include electrical plans that meet your location’s codes and regulations. Work closely with your electrician when designing your home.
What to be Aware of When Installing Plumbing in a Timber Home
The best placement for bathrooms and kitchens is where the plumbing runs will be as short as possible. This saves money and makes it easier if you ever need to do repairs.
What about plumbing a log cabin? There’s an additional challenge of where to put the pipes, especially if you want exposed timbers on both the ceiling and floors. Consider raising parts of the bathroom floor or put a box for pipes between the beams alongside the tub and toilet. Make sure that your plan lets you reach the pipes, such as an easy-access knee-wall. A jacuzzi tub with an enclosure is another option.
Be aware of these other timber house plumbing issues:
- Dealing with pipes in your open timber frame design – Design your home so that bathrooms, kitchens, and any other “wet rooms” are grouped together, either along a single wall or stacked on different floors, to avoid unnecessary piping. Pipes can be in cupboards, cabinets and other enclosures for easy access.
- Watch out for key timbers – Lay out plumbing, HVAC and ductwork to avoid interfering with structural timbers.
- Beware of SIPs and moisture issues – Ventilate the building and do an energy audit.
- Protect exposed wood – Consider moisture and humidity when plumbing around exposed timbers.
When Does the Planning for Electrical and Plumbing Begin?
Planning for timber frame electrical and plumbing systems must begin during the initial design phase. In this way, you can ensure that your plumbing and electrical installations meet your needs, comply with local building codes, adhere to your budget and don’t cause any problems down the road.
The Bottom Line
Designing your new timber frame home is exciting and maybe a little nerve-wracking because there is so much you need to consider. However, careful planning of your timber frame electrical wiring and plumbing systems will make the installation go more smoothly for a more successful outcome. Speak to the experts at Hamill Creek to design your dream house.