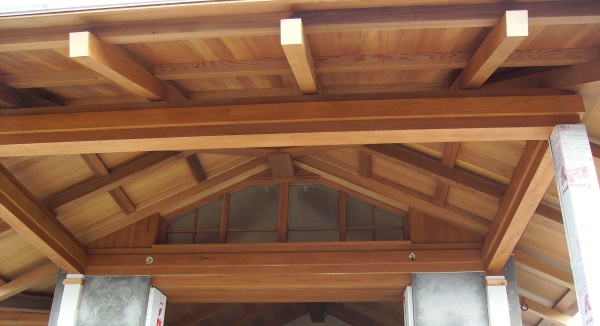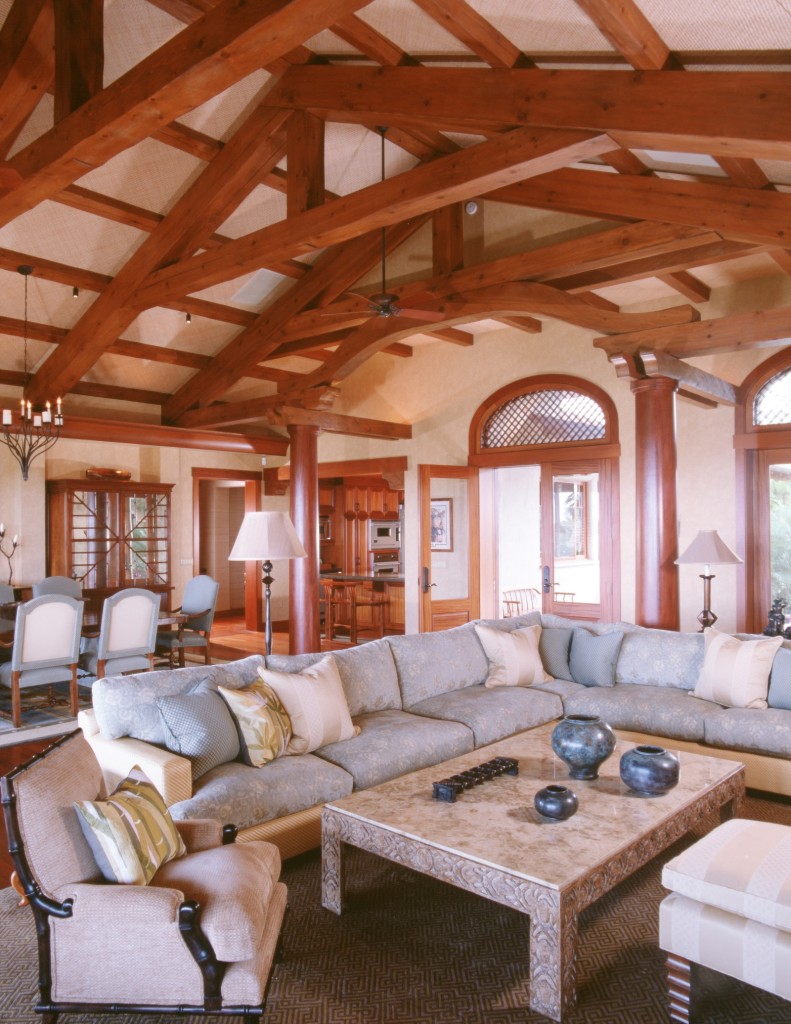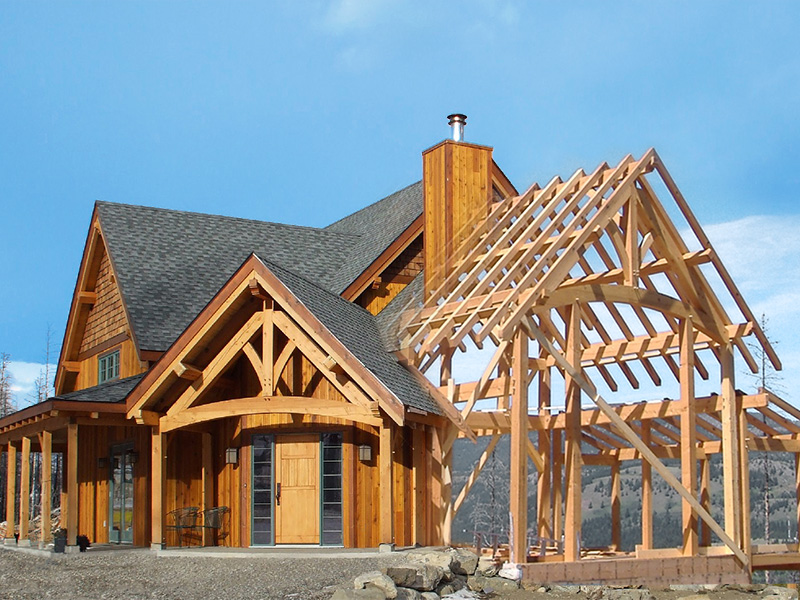As a leading designer of hybrid timber frame home plans, we are often the first experts people talk to about hybrid timber framing options. A hybrid approach to timber framing offers several advantages over a full timber frame for certain clients. Whether you are building a new home on a budget or are an existing homeowner who wants to add a timber frame addition, the hybrid approach could be perfect for your needs.
Our timber frame builders are ready to help with all of your timber framing needs. If you have questions about hybrid timber frame options or any aspect of timber frame construction, we are here to assist you. Please reach out to learn more.
What are Hybrid Timber Frame Homes?
We are often asked, “What exactly is a hybrid timber frame home?” and “How does it differ from traditional timber framing?”
Hybrid timber frame designs combine timber frame elements with other types of construction, such as stick frame, log, brick & concrete block, poured cement, metal frame, adobe, straw bale, and others.

Traditional timber framing uses post and beam construction throughout the entire home. This traditional approach is certainly beautiful, but it also requires a greater financial investment than some other construction methods. Some clients want to include timber frame elements, such as in public areas like the great room or living room, while using less expensive construction methods for the bedrooms and other private areas.
Hybrid timber frame additions are also popular with homeowners wanting to add visual flair to their current home.

Key Benefits of a Hybrid Timber Frame Home
Why would someone choose a hybrid timber frame over a full timber frame home? Typically, the reason is the budget. Building an entire timber frame home can cost quite a bit more than a hybrid timber frame home. Another reason might be that the client already owns a home and wants to add timber frame elements, such as adding an addition for a larger living room or a covered porch.
Flexible Design
How customizable are hybrid timber frame homes? Very. Our designers have helped numerous clients to design their perfect timber frame additions, whatever their particular goals happen to be. There are always limitations based on the other parts of the home, as we want to ensure a unified aesthetic quality to the home. But in the end, the design is mostly up to the needs of the client.
Reduced Material Costs
Construction costs vary based on the type of home, but generally, you can expect it to be cheaper to use timber frame elements in only part of the home compared to the entire home.
Energy Efficiency
Timber frame elements can be very energy efficient, especially if you include structural insulated panels (SIPs) in the design.
Faster Construction Time
We fabricate our timber frames in our factory so they show up at the construction site ready to assemble. That makes construction time surprisingly fast.
The Hamill Creek Hybrid Timber Frame Experience
It makes sense to want to know what you should expect when choosing us for your wood frame design.
Cost Expectations
What is the cost range for building a hybrid timber frame home? The cost of each home varies widely based on many different factors. A base cost for hybrid design packages often starts at $125 per square foot, with the final finishing cost being around $350 to $450 per square foot. But these are averages. Costs change based on the design complexity, size, materials, and even what part of the country you are building in.
Customization Opportunities
You can customize many different things about your design, including its size, location, and the materials used. Your actual customization options will vary a lot depending on what design you choose and the overall home design.
Hybrid Building Process
We are here to help you achieve your vision. That means we will consult with you to determine what you are imagining while also looking at the rest of the home. We want to figure out the best layout so we can show the timber off without negatively impacting the conventional construction.
Once we have the design solidified, we will build it and ship it to you for construction. We can assist with adding the timber frame, or you can work with builders of your choice.
Explore Our Hybrid Timber Frame Home Plans
Create a home that’s as timeless as it is practical. Get in touch with the professional timber frame builders at Hamill Creek and start planning your custom hybrid timber frame home today.
- Meldman Hale — Timber frame roof system & garden pavilions-click here to view
- Hawaiian Paradise — Timber frame roof system & garden pavilions-click here to view
- Westcliffe — Timber frame addition-click here to view
- Kukio Golf Club — Timber frame roof system- click here to view
- Kukio Cottages — Timber frame roof systems- click here to view
